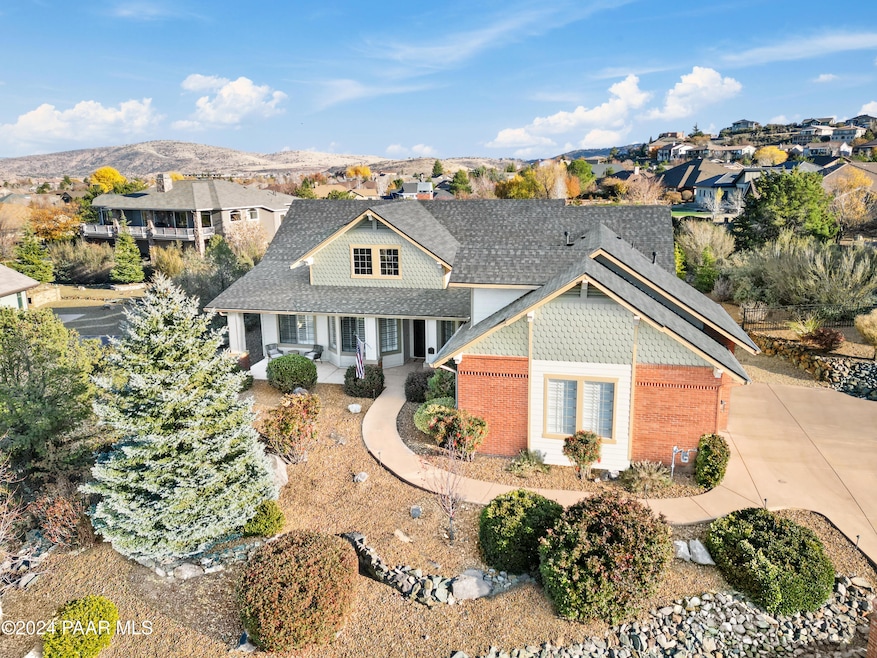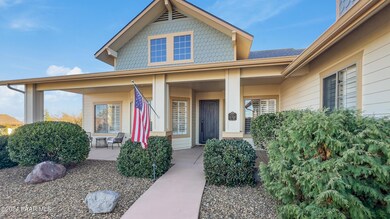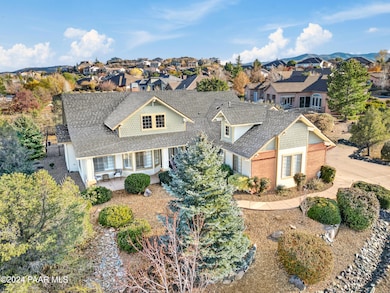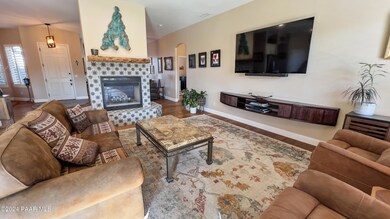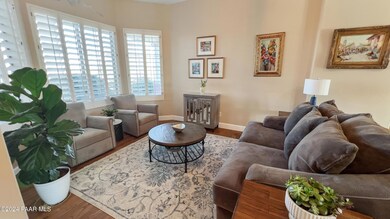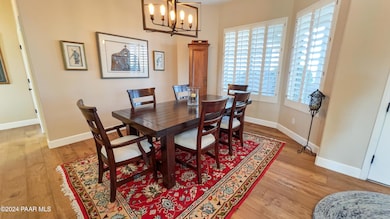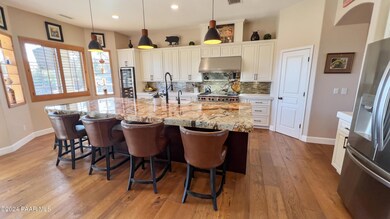
1375 Northridge Dr Prescott, AZ 86301
Prescott Lakes NeighborhoodHighlights
- Whole House Reverse Osmosis System
- 0.56 Acre Lot
- Wood Flooring
- Taylor Hicks School Rated A-
- Views of San Francisco Peaks
- Secondary Bathroom Jetted Tub
About This Home
As of April 2025Welcome to 1375 Northridge, a beautifully appointed single-story home in the exclusive gated neighborhood of The Estates of Prescott Lakes. This 2,158 sq. ft. residence, built in 2005, offers an ideal blend of luxury and comfort with a layout that features three bedrooms, two bathrooms, and a split floor plan perfect for privacy and flexibility.The main living area is designed with raised ceilings, large windows, and an open-concept layout, offering abundant natural light and views of the surrounding landscape. Enjoy cozy evenings by the decorative-tiled, pass-through fireplace, updated with a new mantle. This home is perfect for both casual & formal entertaining complete with a formal dining area plus a giant island that lends itself for casual entertainment.
Home Details
Home Type
- Single Family
Est. Annual Taxes
- $2,147
Year Built
- Built in 2005
Lot Details
- 0.56 Acre Lot
- Back Yard Fenced
- Drip System Landscaping
- Native Plants
- Level Lot
- Property is zoned SF-18
HOA Fees
Parking
- 3 Car Garage
- Garage Door Opener
- Driveway
Property Views
- San Francisco Peaks
- Mountain
Home Design
- Brick Exterior Construction
- Slab Foundation
- Composition Roof
- Stucco Exterior
Interior Spaces
- 2,158 Sq Ft Home
- 1-Story Property
- Central Vacuum
- Ceiling height of 9 feet or more
- Ceiling Fan
- Gas Fireplace
- Double Pane Windows
- Shutters
- Blinds
- Wood Frame Window
- Window Screens
- Formal Dining Room
- Washer and Dryer Hookup
Kitchen
- Eat-In Kitchen
- Oven
- Gas Range
- Microwave
- Dishwasher
- Kitchen Island
- Solid Surface Countertops
- Disposal
- Whole House Reverse Osmosis System
Flooring
- Wood
- Carpet
- Tile
Bedrooms and Bathrooms
- 3 Bedrooms
- Split Bedroom Floorplan
- Walk-In Closet
- Granite Bathroom Countertops
- Secondary Bathroom Jetted Tub
Home Security
- Home Security System
- Fire and Smoke Detector
Accessible Home Design
- Level Entry For Accessibility
Outdoor Features
- Covered patio or porch
- Rain Gutters
Utilities
- Central Air
- Heating System Uses Natural Gas
- 220 Volts
- Natural Gas Water Heater
- Phone Available
- Satellite Dish
Community Details
- Association Phone (928) 776-4479
- Club Prescott Lakes Association, Phone Number (928) 443-4500
- Prescott Lakes Subdivision
- Mandatory home owners association
Listing and Financial Details
- Assessor Parcel Number 93
Map
Home Values in the Area
Average Home Value in this Area
Property History
| Date | Event | Price | Change | Sq Ft Price |
|---|---|---|---|---|
| 04/08/2025 04/08/25 | Sold | $872,500 | -3.1% | $404 / Sq Ft |
| 02/11/2025 02/11/25 | Pending | -- | -- | -- |
| 12/09/2024 12/09/24 | For Sale | $900,000 | +66.7% | $417 / Sq Ft |
| 01/03/2020 01/03/20 | Sold | $540,000 | -6.1% | $250 / Sq Ft |
| 12/04/2019 12/04/19 | Pending | -- | -- | -- |
| 08/02/2019 08/02/19 | For Sale | $575,000 | +32.2% | $266 / Sq Ft |
| 06/28/2017 06/28/17 | Sold | $435,000 | -0.9% | $202 / Sq Ft |
| 05/29/2017 05/29/17 | Pending | -- | -- | -- |
| 04/22/2017 04/22/17 | For Sale | $439,000 | -- | $203 / Sq Ft |
Tax History
| Year | Tax Paid | Tax Assessment Tax Assessment Total Assessment is a certain percentage of the fair market value that is determined by local assessors to be the total taxable value of land and additions on the property. | Land | Improvement |
|---|---|---|---|---|
| 2024 | $2,102 | $71,599 | -- | -- |
| 2023 | $2,102 | $57,354 | $10,856 | $46,498 |
| 2022 | $2,073 | $49,434 | $10,527 | $38,907 |
| 2021 | $2,224 | $48,030 | $8,590 | $39,440 |
| 2020 | $2,234 | $0 | $0 | $0 |
| 2019 | $2,218 | $0 | $0 | $0 |
| 2018 | $2,119 | $0 | $0 | $0 |
| 2017 | $2,042 | $0 | $0 | $0 |
| 2016 | $2,034 | $0 | $0 | $0 |
| 2015 | $1,972 | $0 | $0 | $0 |
| 2014 | -- | $0 | $0 | $0 |
Mortgage History
| Date | Status | Loan Amount | Loan Type |
|---|---|---|---|
| Open | $698,000 | New Conventional | |
| Previous Owner | $26,000 | Credit Line Revolving | |
| Previous Owner | $1,763,000 | Small Business Administration | |
| Previous Owner | $347,825 | New Conventional | |
| Previous Owner | $1,763,000 | Small Business Administration | |
| Previous Owner | $346,800 | New Conventional | |
| Previous Owner | $348,000 | New Conventional | |
| Previous Owner | $60,000 | Fannie Mae Freddie Mac | |
| Previous Owner | $389,700 | Construction |
Deed History
| Date | Type | Sale Price | Title Company |
|---|---|---|---|
| Warranty Deed | -- | -- | |
| Warranty Deed | $872,500 | Yavapai Title Agency | |
| Interfamily Deed Transfer | -- | Pioneer Title Agency | |
| Warranty Deed | $540,000 | Stewart Title & Trust Sedona | |
| Warranty Deed | $435,000 | Empire West Title Agency | |
| Interfamily Deed Transfer | -- | None Available | |
| Warranty Deed | -- | Arizona Title Agency Inc | |
| Cash Sale Deed | $125,000 | First American Title Ins Co |
Similar Homes in Prescott, AZ
Source: Prescott Area Association of REALTORS®
MLS Number: 1069240
APN: 105-11-093
- 1975 Blooming Hills Dr Unit 111
- 1963 Bloomingdale Dr
- 1260 Pebble Springs
- 1239 Pebble Springs
- 1505 Pocono Place
- 455 Isabelle Ln
- 1935 Ventnor Cir
- 1923 Atlantic Ave
- 1248 Pebble Springs
- 1151 Sassaby Cir
- 1181 Sassaby Cir
- 1187 Sassaby Cir
- 468 Casa de Campo Dr
- 1591 Northridge Dr
- 1197 Sassaby Cir
- 1167 Irwin Way
- 1179 Irwin Way
- 1183 Irwin Way
- 1899 Kensington Ct
- 1624 Gettysvue Way
