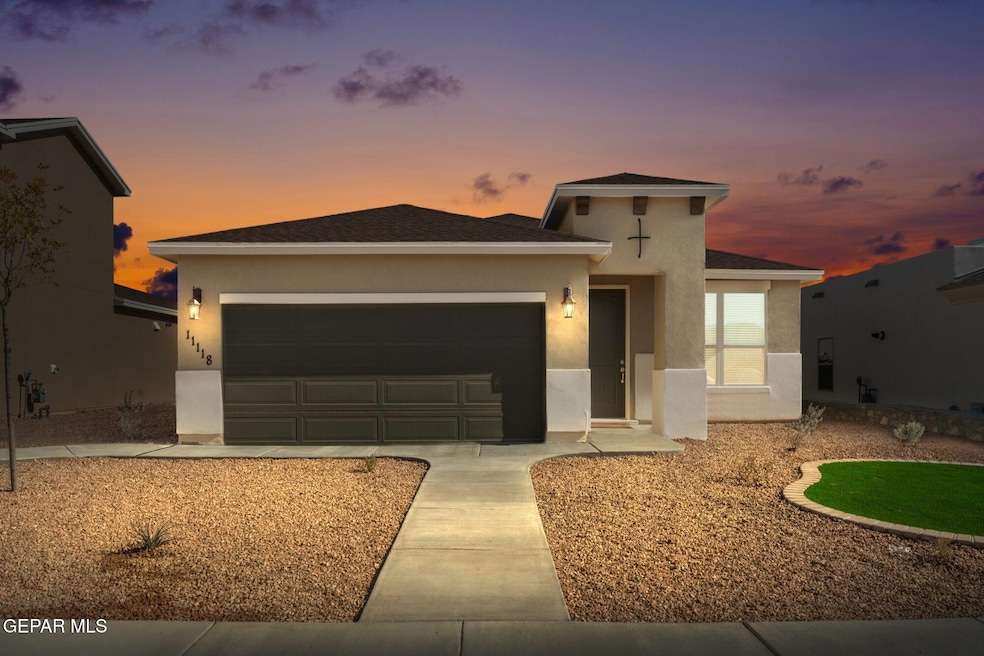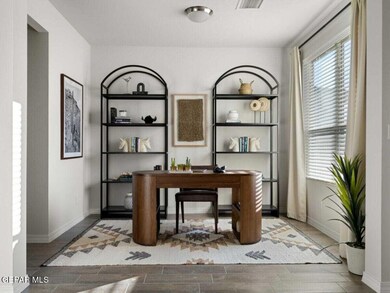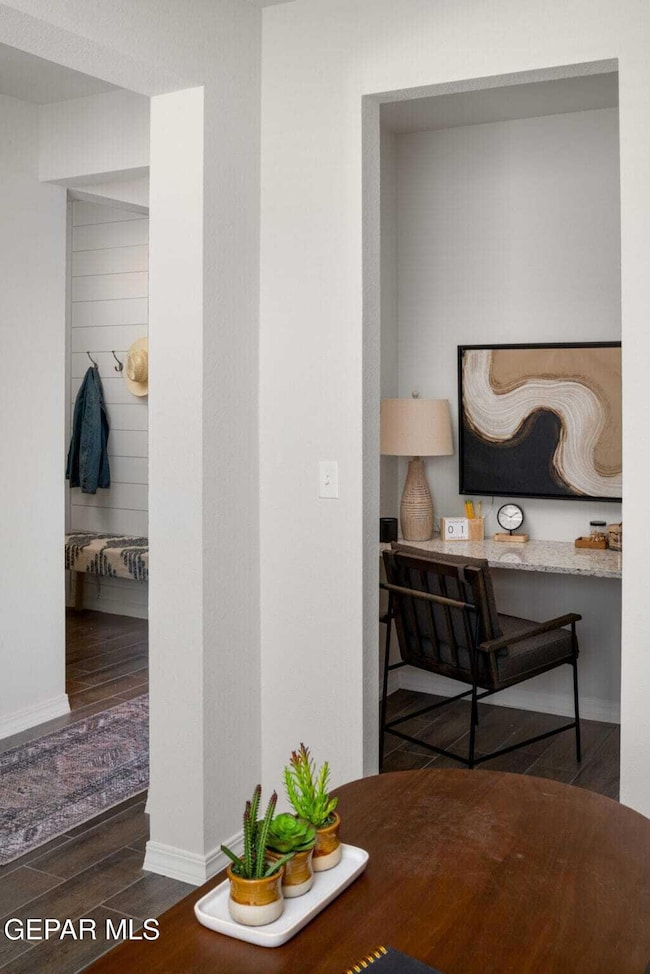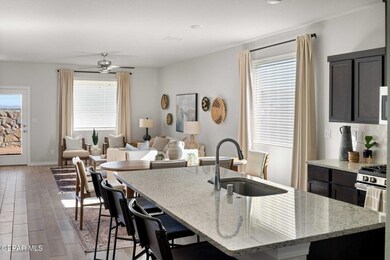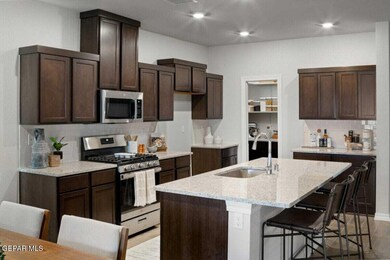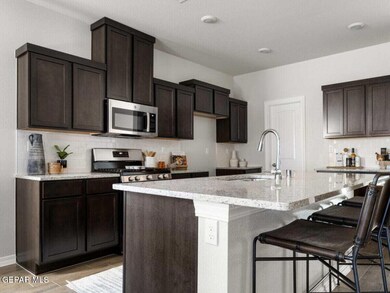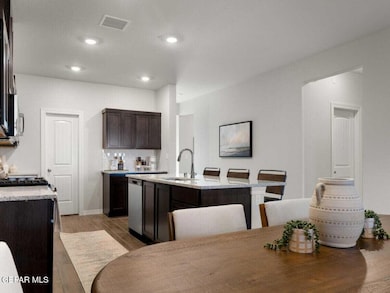
13752 Loreina Luz Ave El Paso, TX 79928
Mission Ridge NeighborhoodHighlights
- No HOA
- Attached Garage
- Refrigerated Cooling System
- Col. John O. Ensor Middle School Rated A-
- Double Pane Windows
- Tile Flooring
About This Home
As of March 2025The 'Ocotillo' floorplan offers a lifestyle-oriented design tailored for comfort and functionality. This single-story home spans 1,834 sq ft, ideal for those seeking a blend of modern living and practicality. A 3 bedrooms and 2 baths, it provides the perfect canvas for cozy family living or hosting guests. The inclusion of a study and pocket office caters to a versatile lifestyle, whether for remote work, hobbies, or organization. With a 2-car garage and a dedicated laundry room, this floorplan ensures convenience and efficient day-to-day living, making it a welcoming haven for both relaxation and productivity.
Home Details
Home Type
- Single Family
Est. Annual Taxes
- $246
Year Built
- Built in 2024
Lot Details
- 5,381 Sq Ft Lot
- Xeriscape Landscape
- Property is zoned R3
Parking
- Attached Garage
Home Design
- Home in Pre-Construction
- Shingle Roof
- Stucco Exterior
Interior Spaces
- 1,834 Sq Ft Home
- 1-Story Property
- Double Pane Windows
Kitchen
- Microwave
- Dishwasher
- Disposal
Flooring
- Carpet
- Tile
Bedrooms and Bathrooms
- 3 Bedrooms
Schools
- Dr Sue Shook Elementary School
- Col John O Ensor Middle School
- Eastlake High School
Utilities
- Refrigerated Cooling System
- Central Heating
Community Details
- No Home Owners Association
- Painted Desert At Mission Ridge Subdivision
Listing and Financial Details
- Assessor Parcel Number P07900400101900
Map
Home Values in the Area
Average Home Value in this Area
Property History
| Date | Event | Price | Change | Sq Ft Price |
|---|---|---|---|---|
| 03/31/2025 03/31/25 | Sold | -- | -- | -- |
| 03/08/2025 03/08/25 | Pending | -- | -- | -- |
| 01/30/2025 01/30/25 | Price Changed | $292,440 | +0.3% | $159 / Sq Ft |
| 01/14/2025 01/14/25 | Price Changed | $291,440 | +0.7% | $159 / Sq Ft |
| 12/10/2024 12/10/24 | Price Changed | $289,440 | -2.7% | $158 / Sq Ft |
| 12/04/2024 12/04/24 | Price Changed | $297,380 | -2.9% | $162 / Sq Ft |
| 11/06/2024 11/06/24 | For Sale | $306,400 | -- | $167 / Sq Ft |
About the Listing Agent

In 2014, Rustom Marciano began his real estate journey. Not knowing anything about real estate, he decided to take a plunge after his wife severely pressured him, as, at that time, she was working for Desert View Homes, and we all know who wears the pants in that relationship. Not him. After dabbling in rentals, he found his spark & success based on his genuine work ethic and proactive approach to real estate and his clients.
Fast forward to November 2017, RE/MAX ASSOCIATES v.2.0, Rustom
Rustom's Other Listings
Source: Greater El Paso Association of REALTORS®
MLS Number: 911869
- 13760 Loreina Luz Ave
- 13764 Loreina Luz Ave
- 13749 Loreina Luz Ave
- 13753 Loreina Luz Ave
- 13745 Loreina Luz Ave
- 13757 Loreina Luz Ave
- 13768 Loreina Luz Ave
- 13741 Loreina Luz Ave
- 13761 Loreina Luz Ave
- 13772 Loreina Luz Ave
- 13765 Loreina Luz Ave
- 13769 Loreina Luz Ave
- 13728 Loreina Luz Ave
- 13825 Paseo Bosque Ave
- 901 Raegil St
- 905 Raegil St
- 909 Raegil St
- 900 Stoke St
- 13829 Paseo Bosque Ave
- 13829 Paseo Bosque Ave
