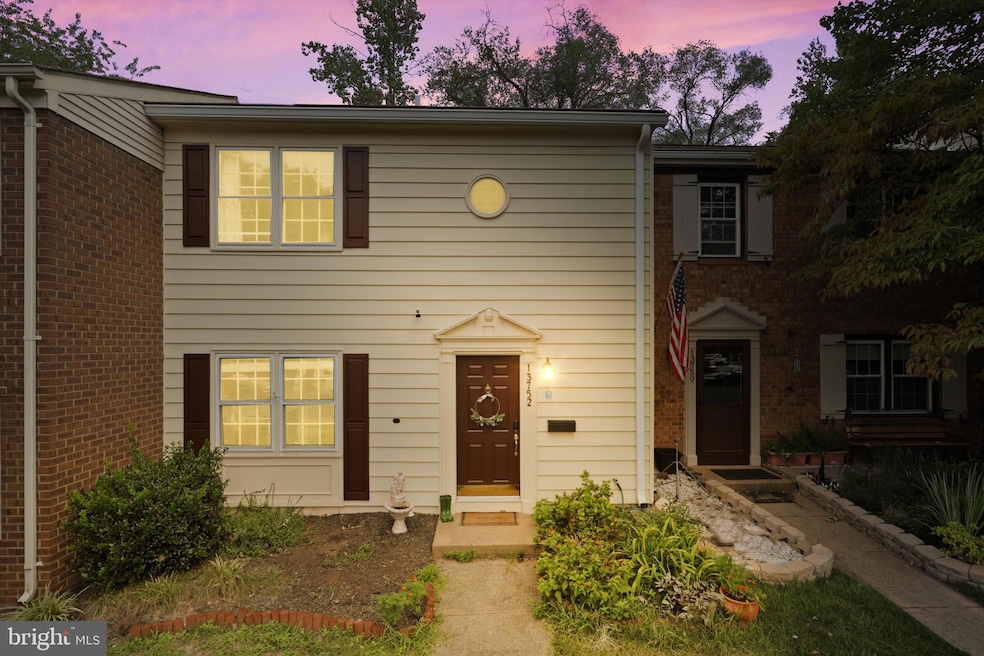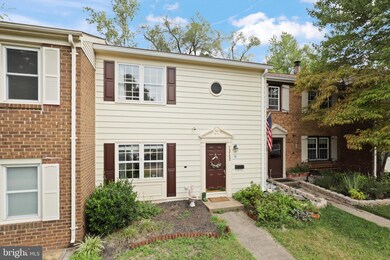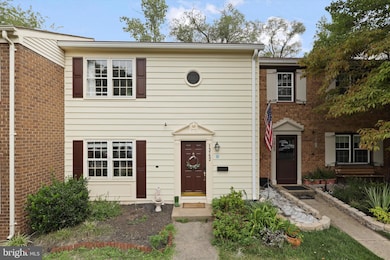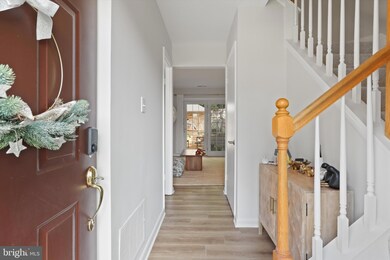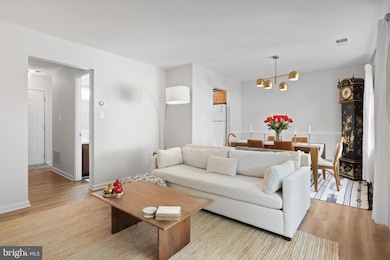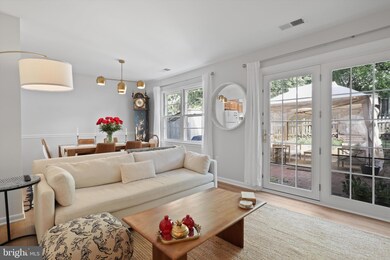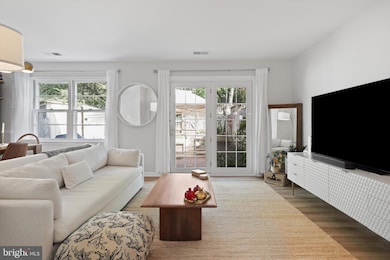
13752 Penwith Ct Chantilly, VA 20151
Highlights
- Traditional Architecture
- Attic
- Breakfast Area or Nook
- Rocky Run Middle School Rated A
- Community Pool
- Patio
About This Home
As of October 2024Experience the comfort and convenience of this stunningly updated townhome, ready for you to move right in. Freshly painted throughout, the home boasts new luxury vinyl flooring on the main level and plush new carpeting upstairs. You'll appreciate the ease of parking in your private driveway, with additional street parking available for guests. New lighting fixtures have been installed in the dining room, master bedroom, and office.
The heart of this home is the inviting kitchen, featuring elegant Kraftmaid Hard Maple wood cabinets, sleek granite countertops, and contemporary light fixtures. Enjoy your morning coffee in the cozy breakfast nook. The spacious open-concept living and dining area is filled with natural light, thanks to large windows that overlook the charming backyard patio and garden. The fully fenced backyard offers privacy, along with ample storage in the shed.
The main level also features a stylish half bath with a modern light fixture and mirror, as well as a newer GE stacked washer and dryer neatly tucked away in the hallway closet. Additional under-stair storage ensures everything has its place.
Upstairs, you'll find brand-new carpeting throughout the three bedrooms, all thoughtfully designed for comfort. A linen closet in the hallway and pull-down attic stairs with partial flooring offer even more storage options.
This home also comes with outdoor furniture and a lawn mower, perfect for enjoying the beautifully landscaped backyard with its freshly installed garden bed. The location offers quick and easy access to major routes including 28, 50, 267, 286, I-66, and Dulles International Airport, making it ideal for commuters.
Don’t miss your chance to own this turnkey fee-simple townhome—schedule a showing today and discover all the delightful features that make it truly special!
Townhouse Details
Home Type
- Townhome
Est. Annual Taxes
- $4,185
Year Built
- Built in 1976
Lot Details
- 2,488 Sq Ft Lot
- Property is Fully Fenced
HOA Fees
- $110 Monthly HOA Fees
Home Design
- Traditional Architecture
- Slab Foundation
- Shingle Roof
- Aluminum Siding
Interior Spaces
- 1,056 Sq Ft Home
- Property has 2 Levels
- Ceiling Fan
- Combination Dining and Living Room
- Carpet
- Attic
Kitchen
- Breakfast Area or Nook
- Eat-In Kitchen
- Stove
- Built-In Microwave
- Dishwasher
- Disposal
Bedrooms and Bathrooms
- 3 Bedrooms
Laundry
- Laundry Room
- Laundry on main level
- Dryer
- Washer
Parking
- Driveway
- On-Street Parking
Outdoor Features
- Patio
- Rain Gutters
Schools
- Chantilly High School
Utilities
- Forced Air Heating and Cooling System
- Air Source Heat Pump
- Electric Water Heater
Listing and Financial Details
- Tax Lot 112A
- Assessor Parcel Number 0442 05 0112A
Community Details
Overview
- Association fees include common area maintenance
- Brookside Homeowners Association
- Brookside Subdivision
Recreation
- Community Playground
- Community Pool
Map
Home Values in the Area
Average Home Value in this Area
Property History
| Date | Event | Price | Change | Sq Ft Price |
|---|---|---|---|---|
| 10/11/2024 10/11/24 | Sold | $465,000 | -0.9% | $440 / Sq Ft |
| 09/15/2024 09/15/24 | Pending | -- | -- | -- |
| 09/05/2024 09/05/24 | For Sale | $469,000 | +14.4% | $444 / Sq Ft |
| 04/20/2023 04/20/23 | Sold | $410,000 | +9.3% | $388 / Sq Ft |
| 03/29/2023 03/29/23 | For Sale | $375,000 | -- | $355 / Sq Ft |
Tax History
| Year | Tax Paid | Tax Assessment Tax Assessment Total Assessment is a certain percentage of the fair market value that is determined by local assessors to be the total taxable value of land and additions on the property. | Land | Improvement |
|---|---|---|---|---|
| 2024 | $4,186 | $361,290 | $120,000 | $241,290 |
| 2023 | $3,835 | $339,830 | $110,000 | $229,830 |
| 2022 | $3,683 | $322,060 | $100,000 | $222,060 |
| 2021 | $3,431 | $292,400 | $90,000 | $202,400 |
| 2020 | $3,206 | $270,850 | $90,000 | $180,850 |
| 2019 | $3,065 | $258,970 | $90,000 | $168,970 |
| 2018 | $2,845 | $247,430 | $85,000 | $162,430 |
| 2017 | $2,712 | $233,560 | $82,000 | $151,560 |
| 2016 | $2,706 | $233,560 | $82,000 | $151,560 |
| 2015 | $2,455 | $219,980 | $77,000 | $142,980 |
| 2014 | $2,381 | $213,820 | $75,000 | $138,820 |
Mortgage History
| Date | Status | Loan Amount | Loan Type |
|---|---|---|---|
| Open | $395,250 | New Conventional |
Deed History
| Date | Type | Sale Price | Title Company |
|---|---|---|---|
| Gift Deed | -- | Universal Title | |
| Warranty Deed | $465,000 | First American Title | |
| Gift Deed | -- | Universal Title | |
| Deed | $38,400 | -- |
Similar Homes in the area
Source: Bright MLS
MLS Number: VAFX2198556
APN: 0442-05-0112A
- 13842 Beaujolais Ct
- 4251 Sauterne Ct
- 4165 Dawn Valley Ct Unit 78C
- 13943 Valley Country Dr
- 4131 Meadowland Ct
- 13500 Leith Ct
- 13502 Carmel Ln
- 4508 Briarton Dr
- 3935 Kernstown Ct
- 13519 Carmel Ln
- 13511 Chevy Chase Ct
- 13378 Brookfield Ct
- 13534 King Charles Dr
- 4172 Mccloskey Ct
- 13516 Tabscott Dr
- 4513 Waverly Crossing Ln
- 4318 Poplar Branch Dr
- 14044 Eagle Chase Cir
- 13324 Foxhole Dr
- 13951 Leeton Cir
