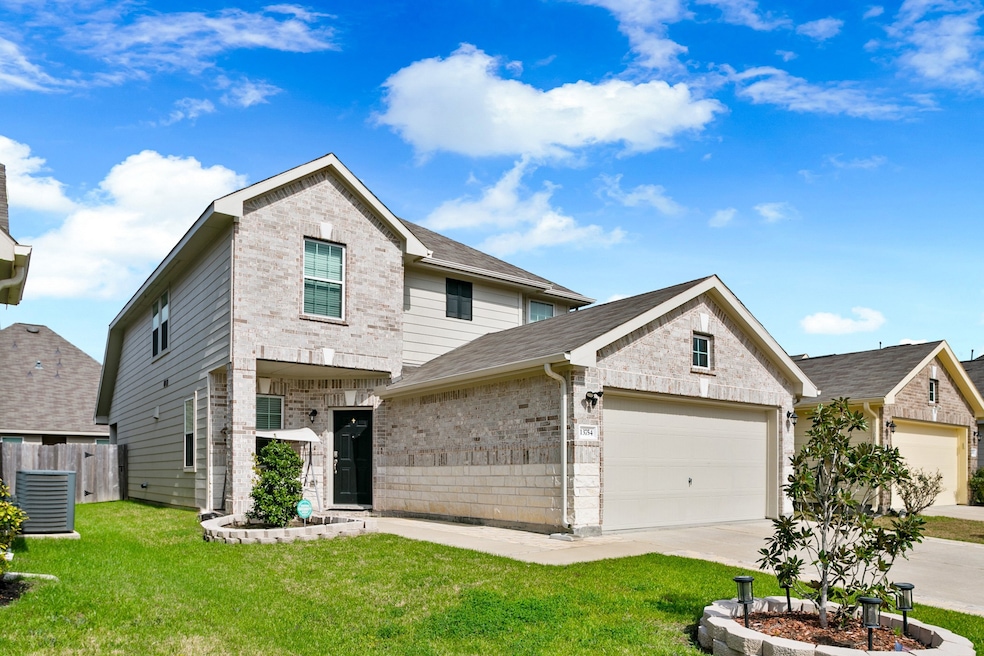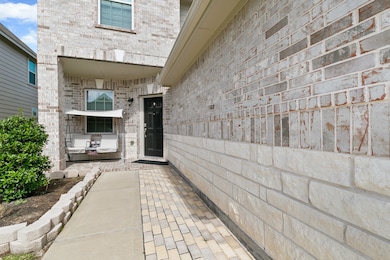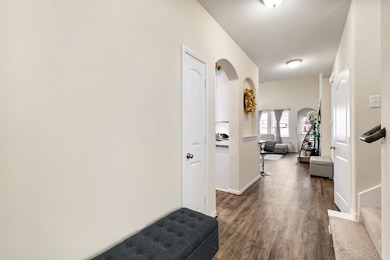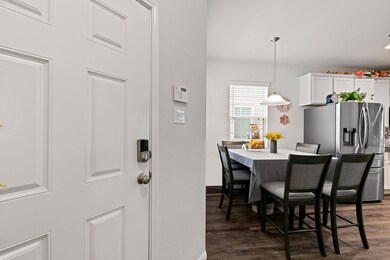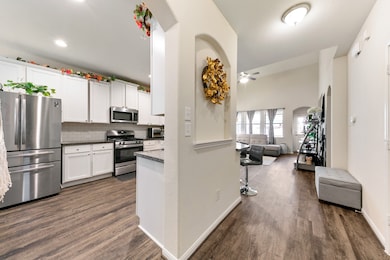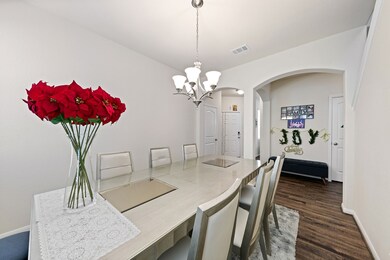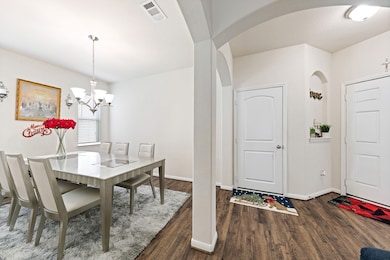
13754 Evansdale Ln Houston, TX 77083
Alief NeighborhoodEstimated payment $3,136/month
Highlights
- Deck
- High Ceiling
- Game Room
- Traditional Architecture
- Granite Countertops
- Covered patio or porch
About This Home
Welcome to this stunning 4-bedroom, 2.5-bath home built in 2021, nestled in a desirable gated community of Eldridge Park. Designed for both style and functionality, this home boasts luxury vinyl flooring, granite countertops, and high ceilings, creating an open and inviting ambiance. The open-concept kitchen boasts granite countertops, a large island bar for additional seating. The primary suite is thoughtfully situated on the main floor, featuring an en-suite bath and a walk-in closet. Upstairs features three additional bedrooms and a spacious gameroom. Enjoy outdoor living with a covered patio, ideal for grilling or relaxing. The extended driveway provides ample parking space, a rare and thoughtful upgrade. Located near Hwy 6, Westpark Tollway, grocery stores, shopping, and schools, this home offers convenience and accessibility in a prime location.
Home Details
Home Type
- Single Family
Est. Annual Taxes
- $10,624
Year Built
- Built in 2021
Lot Details
- 4,384 Sq Ft Lot
- Back Yard Fenced
HOA Fees
- $79 Monthly HOA Fees
Parking
- 2 Car Attached Garage
- Driveway
Home Design
- Traditional Architecture
- Brick Exterior Construction
- Slab Foundation
- Composition Roof
Interior Spaces
- 2,309 Sq Ft Home
- 2-Story Property
- High Ceiling
- Ceiling Fan
- Insulated Doors
- Family Room Off Kitchen
- Living Room
- Dining Room
- Game Room
- Utility Room
- Washer and Gas Dryer Hookup
Kitchen
- Gas Oven
- Gas Cooktop
- Microwave
- Dishwasher
- Granite Countertops
- Disposal
Flooring
- Carpet
- Tile
- Vinyl Plank
- Vinyl
Bedrooms and Bathrooms
- 4 Bedrooms
- Double Vanity
- Soaking Tub
- Separate Shower
Home Security
- Prewired Security
- Security Gate
- Fire and Smoke Detector
Eco-Friendly Details
- Energy-Efficient Doors
- Energy-Efficient Thermostat
Outdoor Features
- Deck
- Covered patio or porch
Schools
- Hicks Elementary School
- Albright Middle School
- Aisd Draw High School
Utilities
- Central Heating and Cooling System
- Heating System Uses Gas
- Programmable Thermostat
Listing and Financial Details
- Exclusions: Washer, dryer, all furniture
Community Details
Overview
- Eldridge Park Residential Association, Phone Number (281) 947-8675
- Eldridge Park Sec 1 Subdivision
Recreation
- Community Playground
Security
- Controlled Access
Map
Home Values in the Area
Average Home Value in this Area
Tax History
| Year | Tax Paid | Tax Assessment Tax Assessment Total Assessment is a certain percentage of the fair market value that is determined by local assessors to be the total taxable value of land and additions on the property. | Land | Improvement |
|---|---|---|---|---|
| 2023 | $8,451 | $433,955 | $67,494 | $366,461 |
| 2022 | $10,290 | $383,793 | $67,494 | $316,299 |
| 2021 | $1,394 | $50,621 | $50,621 | $0 |
| 2020 | $725 | $25,310 | $25,310 | $0 |
Property History
| Date | Event | Price | Change | Sq Ft Price |
|---|---|---|---|---|
| 03/26/2025 03/26/25 | For Sale | $389,900 | -- | $169 / Sq Ft |
Deed History
| Date | Type | Sale Price | Title Company |
|---|---|---|---|
| Vendors Lien | -- | Alamo Title Company Houston |
Mortgage History
| Date | Status | Loan Amount | Loan Type |
|---|---|---|---|
| Open | $275,250 | New Conventional | |
| Closed | $272,000 | Purchase Money Mortgage |
Similar Homes in the area
Source: Houston Association of REALTORS®
MLS Number: 84974765
APN: 1408310020034
- 13754 Evansdale Ln
- 13802 Andover Park Dr
- 13735 Andover Park Dr
- 13842 Evansdale Ln
- 13710 Evansdale Ln
- 9310 Clipperwood Place
- 9206 Beringwood Dr
- 9322 Danforth Way
- 13907 River Keg Dr
- 8602 Pottinger Dr
- 13423 Thicket Meadows
- 8627 Rustling Leaves Dr
- 9522 Clipperwood Place
- 9322 Bristlebrook Dr
- 8902 Barron Wood Cir
- 9614 Wellsworth Dr
- 9323 Spindlewood Dr
- 13930 Bonnercrest Dr
- 14119 Renn Rd
- 8320 Wild Rose St Unit 2B
