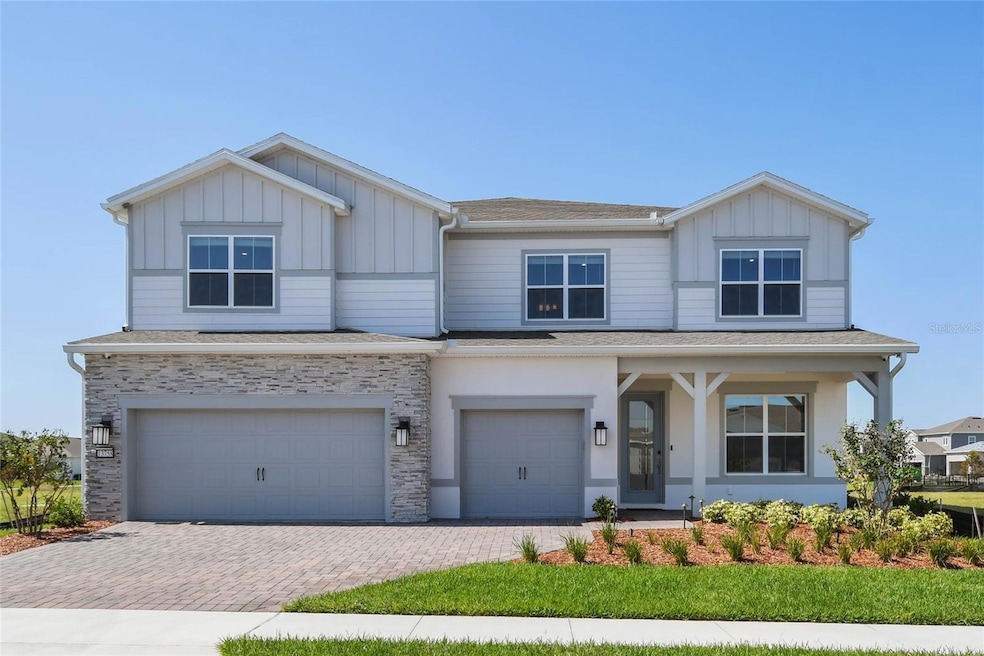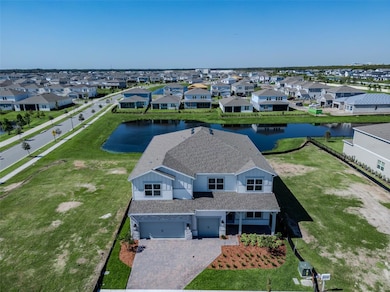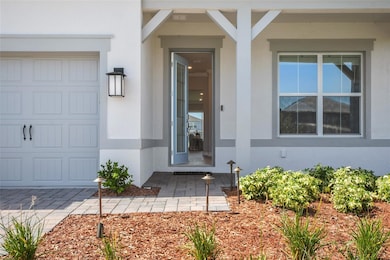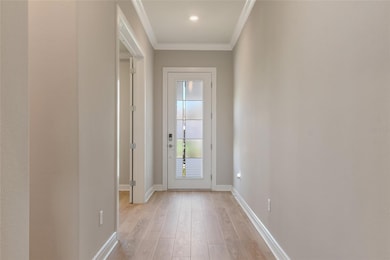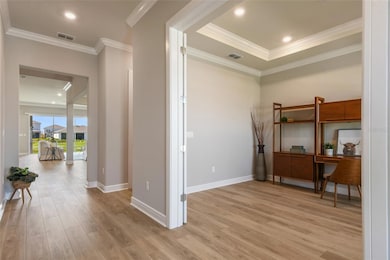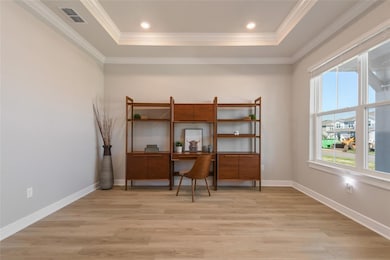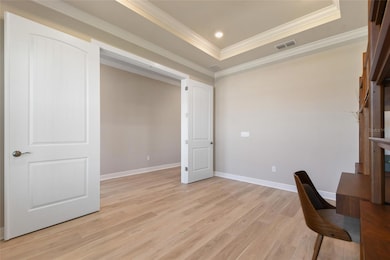
13758 Tybee Beach Ln Orlando, FL 32827
Lake Nona South NeighborhoodEstimated payment $8,476/month
Highlights
- Waterfront Community
- Fitness Center
- Gated Community
- Laureate Park Elementary Rated A
- New Construction
- Open Floorplan
About This Home
Discover LUXURY Living in your BRAND NEW Estate Home nestled in one of Orlando’s most desirable neighborhoods, Isles of Lake Nona. This home boasts with Breathtaking Water Views, 6 Bedrooms, 5.5 Bathrooms, a 1st Floor Master, Office, Loft, Theatre Room, and so much more! Exquisite curb appeal, Elegant Exterior Facade, and a Quaint front porch; no detail omitted! Enjoy stunning LVP Flooring throughout the main living area downstairs. Privately situated at the front of your home is your new Office Space with French Doors, Tray Ceiling, Crown Molding, and Recessed Lighting. The HEART of your HOME ... an elegant Formal Dining space to enjoy a family meal. Adjacent to your Dining Room is your Spacious Great Room, the perfect place to wind down after a long day, enjoy stunning views of your yard, or live the indoor/outdoor Lifestyle Florida by enjoying the awesome transom slider feature which so nicely tucks away to open the indoor space to your outdoor lanai. Your Well Designed KITCHEN, boasting with UPGRADES, you will enjoy Double Stacked Light and Bright Shaker Style Cabinets with crown molding; also includes glass doors. Stainless steel Appliances, Wine Fridge, Gas Cooktop, and Custom Range Hood. Stunning Quartz countertops that span the perimeter, an extended bar feature, and your oversized Island; complete with storage cabinets, custom pullouts, a single basin sink, & Pendant Pre-Wires. Just off your Kitchen is an additional Dining nook and a Large walk-in Pantry. Privately tucked away you will find your oversized Master Retreat and Ensuite. Your Master Bedroom offers Beautiful Water Views, Room for a King Size Bed, as well as a Bonus Space to enjoy a sitting area, office space, workout area, or anything else you want it to be. Elegant Crown Molding, Tray Ceiling, and Lush Brand New Carpet. Your Ensuite Features Upgraded Double Square Sinks with Wide Spread Faucets, Cabinet Stack for additional storage, Quartz Countertops, and Shaker Style Cabinets. Your Walk-In Shower comes complete with a Shower Bench, Stunning 12x24 floor to Ceiling Tile, Double Shower Heads, Shower Nook, and Private Window allowing for natural light. Ready for the BEST Surprise? An amazing Walk In Closet with your very own Washer and Dryer. Upgraded stair treads along with beautiful wrought iron spindles lead to your Spacious Loft. Ready for surprise number two? Welcome to your very own Theatre Room! This room is ready for all the Movie Enthusiasts! FULLY UPGRADED for your Surround Sound Experience! 7 Wall Speaker, 4 in the ceiling, 2 Subwoofer, a Projector Chase, and EXTRA INSULATION for soundproofing. Upstairs you will also find your walk-in Laundry Room with sink, additional countertop space, and cabinets, 5 Bedrooms, 3 with its own Ensuite, a Full Bathroom and all include a walk-in closet. Why are so many moving to Florida? One of the reasons is the great Florida weather we can enjoy all year long. You will LOVE enjoying that from your large covered lanai that comes pre-plumbed for an outdoor kitchen and pre-wired for your TV. Enjoy the BEAUTY of the Lake Nona Sunsets right from your yard which also had room for a pool. Home has never been lived in and still under builder warranty. Synergy Security System with 9 cameras. Your Gated Community includes and Features a Resort Style Pool, Clubhouse, Playgrounds, Sport Courts, a Splash Pad, Up to 1 Gig of Internet, Lawn Care and only Minutes to MCO, Highways, Shopping, Dining, USTA and KPMG.
Home Details
Home Type
- Single Family
Est. Annual Taxes
- $6,512
Year Built
- Built in 2024 | New Construction
Lot Details
- 7,211 Sq Ft Lot
- East Facing Home
- Irrigation Equipment
- Landscaped with Trees
- Property is zoned PD/AN
HOA Fees
- $398 Monthly HOA Fees
Parking
- 3 Car Attached Garage
- Garage Door Opener
- Driveway
- On-Street Parking
Home Design
- Bi-Level Home
- Slab Foundation
- Frame Construction
- Shingle Roof
- Concrete Siding
- Block Exterior
- Stucco
Interior Spaces
- 5,286 Sq Ft Home
- Open Floorplan
- Crown Molding
- Tray Ceiling
- Blinds
- Sliding Doors
- Great Room
- Family Room Off Kitchen
- L-Shaped Dining Room
- Formal Dining Room
- Den
- Loft
- Bonus Room
Kitchen
- Eat-In Kitchen
- Dinette
- Built-In Oven
- Cooktop with Range Hood
- Microwave
- Dishwasher
- Wine Refrigerator
- Disposal
Flooring
- Carpet
- Tile
- Luxury Vinyl Tile
Bedrooms and Bathrooms
- 6 Bedrooms
- Primary Bedroom on Main
- En-Suite Bathroom
- Walk-In Closet
- Shower Only
- Rain Shower Head
- Multiple Shower Heads
- Built-In Shower Bench
Laundry
- Laundry Room
- Laundry on upper level
- Dryer
- Washer
Home Security
- Home Security System
- Fire and Smoke Detector
Schools
- Laureate Park Elementary School
- Lake Nona Middle School
- Lake Nona High School
Utilities
- Central Heating and Cooling System
- Vented Exhaust Fan
- Thermostat
- Underground Utilities
- Fiber Optics Available
Listing and Financial Details
- Visit Down Payment Resource Website
- Legal Lot and Block 473 / 48
- Assessor Parcel Number 31-24-31-3895-04-730
- $2,256 per year additional tax assessments
Community Details
Overview
- Association fees include pool, internet, recreational facilities
- Community Property Manager: Karina Gonzalez Association, Phone Number (407) 777-4115
- Visit Association Website
- Built by Pulte
- Isles/Lk Nona Ph 4 Subdivision, Upton Floorplan
- The community has rules related to fencing, vehicle restrictions
Recreation
- Waterfront Community
- Tennis Courts
- Community Basketball Court
- Recreation Facilities
- Community Playground
- Fitness Center
- Community Pool
- Park
- Trails
Additional Features
- Clubhouse
- Gated Community
Map
Home Values in the Area
Average Home Value in this Area
Tax History
| Year | Tax Paid | Tax Assessment Tax Assessment Total Assessment is a certain percentage of the fair market value that is determined by local assessors to be the total taxable value of land and additions on the property. | Land | Improvement |
|---|---|---|---|---|
| 2024 | $6,512 | $956,500 | $220,000 | $736,500 |
| 2023 | $6,512 | $180,000 | $180,000 | $0 |
| 2022 | $1,427 | $55,000 | $55,000 | $0 |
Property History
| Date | Event | Price | Change | Sq Ft Price |
|---|---|---|---|---|
| 03/07/2025 03/07/25 | Price Changed | $1,350,000 | 0.0% | $255 / Sq Ft |
| 03/07/2025 03/07/25 | For Sale | $1,350,000 | -1.8% | $255 / Sq Ft |
| 03/03/2025 03/03/25 | Off Market | $1,375,000 | -- | -- |
| 01/13/2025 01/13/25 | Price Changed | $1,375,000 | -1.8% | $260 / Sq Ft |
| 11/06/2024 11/06/24 | Price Changed | $1,399,999 | -0.7% | $265 / Sq Ft |
| 10/17/2024 10/17/24 | For Sale | $1,410,000 | -- | $267 / Sq Ft |
Deed History
| Date | Type | Sale Price | Title Company |
|---|---|---|---|
| Special Warranty Deed | $1,192,300 | Pgp Title |
Mortgage History
| Date | Status | Loan Amount | Loan Type |
|---|---|---|---|
| Open | $1,073,065 | New Conventional |
Similar Homes in Orlando, FL
Source: Stellar MLS
MLS Number: O6248832
APN: 31-2431-3895-04-730
- 13617 Haulover Beach Ln
- 13640 Haulover Beach Ln
- 13864 Destin Beach Ln
- 13828 Tybee Beach Ln
- 13916 Destin Beach Ln
- 13835 Tybee Beach Ln
- 13615 Ritta Island Dr
- 13231 Panama Beach Ct
- 13651 Ritta Island Dr
- 10209 Folly Beach Rd
- 14146 Lanikai Beach Dr
- 14218 Lanikai Beach Dr
- 14234 Lanikai Beach Dr
- 13401 Panama Beach Ct
- 14250 Lanikai Beach Dr
- 9847 Laurel Berry Dr
- 13270 Panama Beach Ct
- 13467 Panama Beach Ct
- 9835 Laurel Berry Dr
- 13301 Mcmillan Dr
