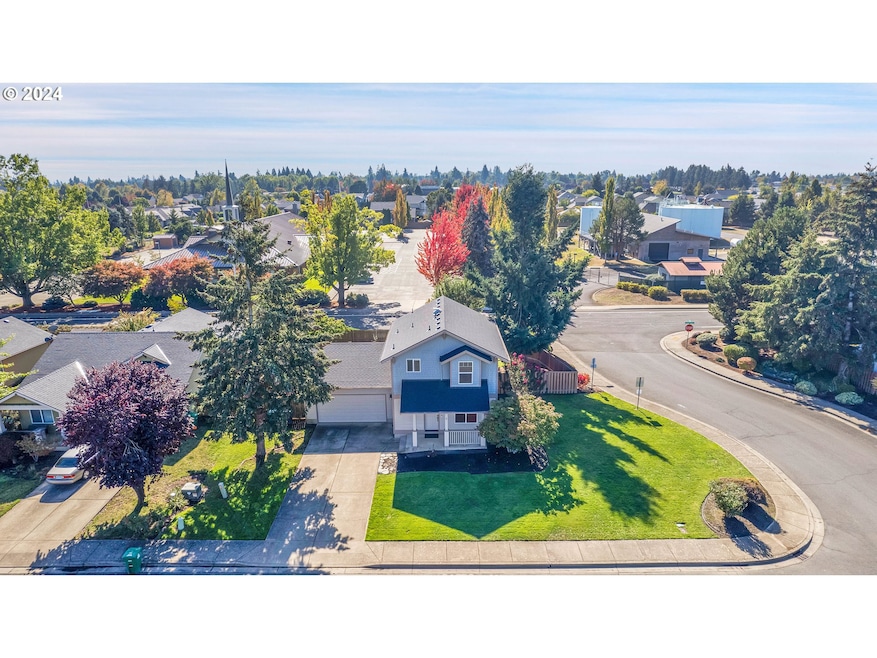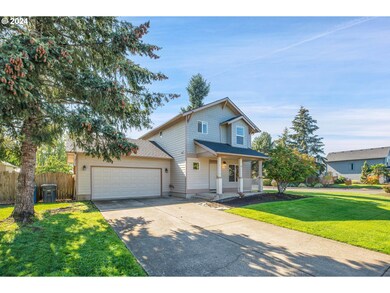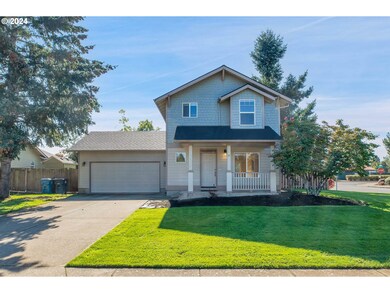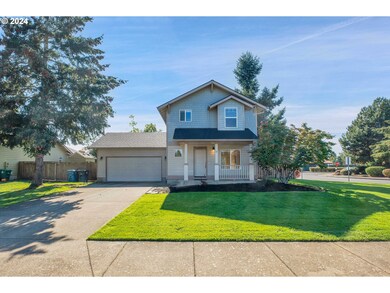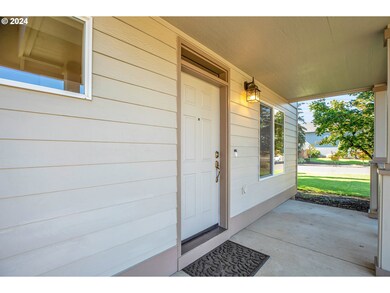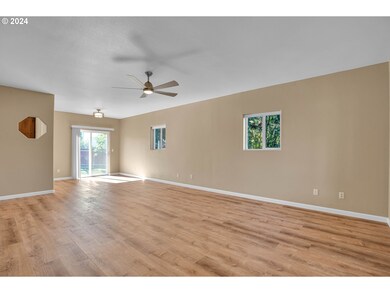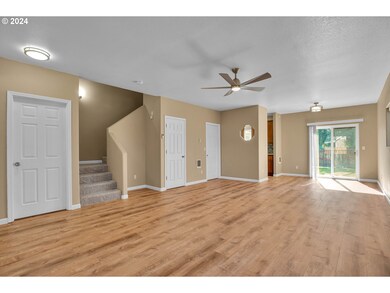
1376 Arlington Ave Woodburn, OR 97071
Highlights
- Traditional Architecture
- Granite Countertops
- Stainless Steel Appliances
- Corner Lot
- Private Yard
- 2-minute walk to Heritage Park
About This Home
As of November 2024Wonderfully updated home on a corner lot in Heritage Park! Three bedrooms, two and a half bathrooms and a really nice sized backyard that is fully fenced. This home has had so many updates, all you need to do is turn the key and move in! Roof replaced in 2023, new stainless steel kitchen appliances replaced in 2024. Water heater replaced in 2021. All new flooring in 2024. Also features granite counters in kitchen and bathrooms. All kitchen appliances included! Heritage Park is a quiet, well-kept and charming community. Location is near golf courses, outlet mall, and easy access to I-5. Come and tour this home today!
Home Details
Home Type
- Single Family
Est. Annual Taxes
- $3,977
Year Built
- Built in 1997
Lot Details
- 9,147 Sq Ft Lot
- Fenced
- Corner Lot
- Level Lot
- Sprinkler System
- Private Yard
HOA Fees
- $12 Monthly HOA Fees
Parking
- 2 Car Attached Garage
- Off-Street Parking
Home Design
- Traditional Architecture
- Composition Roof
- Cement Siding
- Concrete Perimeter Foundation
Interior Spaces
- 1,332 Sq Ft Home
- 2-Story Property
- Vinyl Clad Windows
- Family Room
- Living Room
- Dining Room
- Crawl Space
Kitchen
- Free-Standing Range
- Microwave
- Dishwasher
- Stainless Steel Appliances
- Granite Countertops
- Disposal
Bedrooms and Bathrooms
- 3 Bedrooms
Outdoor Features
- Patio
- Porch
Schools
- Lincoln Elementary School
- French Prairie Middle School
- Woodburn High School
Utilities
- No Cooling
- Zoned Heating
- Electric Water Heater
Community Details
- Heritage Park HOA, Phone Number (503) 000-0000
Listing and Financial Details
- Assessor Parcel Number 106887
Map
Home Values in the Area
Average Home Value in this Area
Property History
| Date | Event | Price | Change | Sq Ft Price |
|---|---|---|---|---|
| 11/15/2024 11/15/24 | Sold | $439,900 | 0.0% | $330 / Sq Ft |
| 10/12/2024 10/12/24 | Pending | -- | -- | -- |
| 10/07/2024 10/07/24 | For Sale | $439,900 | +20.5% | $330 / Sq Ft |
| 05/17/2021 05/17/21 | Sold | $365,000 | +12.3% | $274 / Sq Ft |
| 04/25/2021 04/25/21 | Pending | -- | -- | -- |
| 04/22/2021 04/22/21 | For Sale | $325,000 | -- | $244 / Sq Ft |
Tax History
| Year | Tax Paid | Tax Assessment Tax Assessment Total Assessment is a certain percentage of the fair market value that is determined by local assessors to be the total taxable value of land and additions on the property. | Land | Improvement |
|---|---|---|---|---|
| 2024 | $4,222 | $218,390 | -- | -- |
| 2023 | $4,195 | $212,030 | $0 | $0 |
| 2022 | $3,974 | $205,860 | $0 | $0 |
| 2021 | $3,858 | $199,870 | $0 | $0 |
| 2020 | $3,859 | $194,050 | $0 | $0 |
| 2019 | $3,639 | $188,400 | $0 | $0 |
| 2018 | $3,563 | $0 | $0 | $0 |
| 2017 | $3,460 | $0 | $0 | $0 |
| 2016 | $3,356 | $0 | $0 | $0 |
| 2015 | $3,256 | $0 | $0 | $0 |
| 2014 | $3,096 | $0 | $0 | $0 |
Mortgage History
| Date | Status | Loan Amount | Loan Type |
|---|---|---|---|
| Open | $417,905 | New Conventional | |
| Closed | $417,905 | New Conventional | |
| Previous Owner | $256,524 | VA | |
| Previous Owner | $37,916 | Stand Alone Second | |
| Previous Owner | $151,664 | Fannie Mae Freddie Mac | |
| Previous Owner | $133,600 | Stand Alone Refi Refinance Of Original Loan | |
| Previous Owner | $124,000 | Purchase Money Mortgage | |
| Closed | $33,400 | No Value Available |
Deed History
| Date | Type | Sale Price | Title Company |
|---|---|---|---|
| Warranty Deed | $439,900 | First American Title | |
| Warranty Deed | $439,900 | First American Title | |
| Warranty Deed | $365,000 | Ticor Title | |
| Warranty Deed | $251,125 | Fidelity Natl Title Co Of Or | |
| Trustee Deed | $159,544 | Fidelity National Title | |
| Warranty Deed | $189,580 | Fidelity Natl Title Co Of Or | |
| Interfamily Deed Transfer | -- | Title Direct | |
| Warranty Deed | $155,000 | First American |
Similar Homes in Woodburn, OR
Source: Regional Multiple Listing Service (RMLS)
MLS Number: 24375263
APN: 106887
- 1243 Robert St
- 1565 Astor Way
- 1650 Country Club Cir
- 1967 Astor Way
- 2808 Championship Dr
- 1349 Vanderbeck Ln
- 1674 Umpqua Rd
- 1055 Tukwila Dr
- 1126 Goose Creek Rd
- 2835 Roanoke St
- 1685 Umpqua Rd
- 2110 Camellia Way
- 1940 Thompson Rd
- 1875 Meridian Dr
- 1369 Thompson Rd
- 1383 Thompson Rd
- 2160 Umpqua Rd
- 1196 Parkside Ave
- 1176 Parkside Ave
