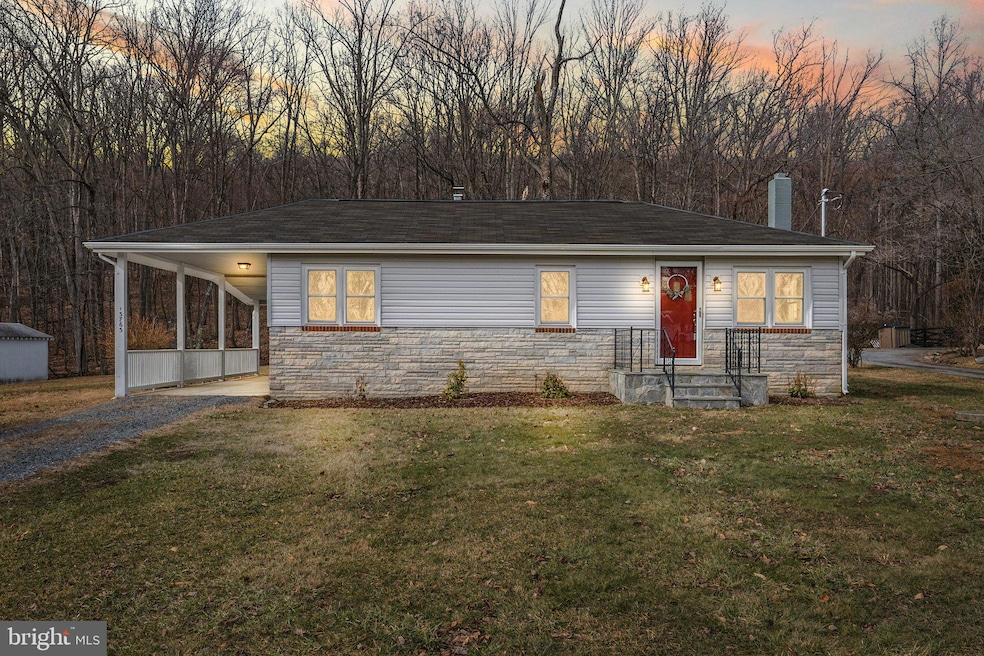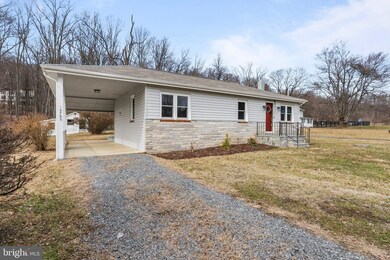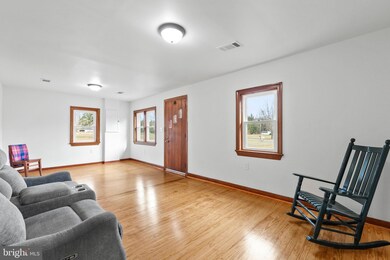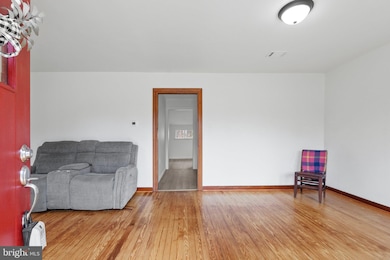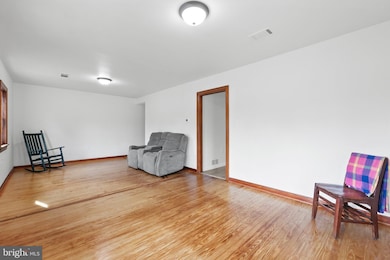
13763 Mountain Rd Purcellville, VA 20132
Highlights
- View of Trees or Woods
- Traditional Floor Plan
- Solid Hardwood Flooring
- Woodgrove High School Rated A
- Rambler Architecture
- Backs to Trees or Woods
About This Home
As of April 2025Welcome to 13763 Mountain Road, Hillsboro, Virginia—a perfect blend of history, charm, and modern convenience set on a serene 0.7-acre lot between Point of Rocks and Hillsboro. This thoughtfully updated country cottage was originally crafted by a skilled contractor for his family and has since been beautifully renovated to welcome yours.
Recent enhancements to the exterior include new siding, new roof, elegant stone steps, updated lighting, and lush landscaping. Inside, the removal of dropped ceilings adds to the home’s airy feel, complemented by lovingly restored heart of pine hardwood floors and original trim.
The primary bedroom now features a new bathroom and convenient laundry area, while the second bedroom offers a cozy retreat with a remote-controlled ceiling fan and a closet outfitted with built-in shelving. The kitchen has been modernized with brand-new cabinetry and appliances, plus a $2,000 seller allowance for a stove and refrigerator, giving you the freedom to personalize your culinary space.
A charming three-season porch with a Bluetooth light fixture invites you to unwind, while the versatile carport doubles as a delightful space for socializing. The backyard features two storage sheds, including one with double doors ideal for housing your lawn equipment.
Situated in the heart of Western Loudoun County, this move-in-ready home offers the tranquility of country living with convenient access to shopping, dining, wineries, breweries, and local attractions. Commuters will appreciate the easy access to Northern Virginia, Maryland, Washington, D.C., and Dulles International Airport, just 33 miles away. The MARC train in Brunswick, Maryland, is also only 10 miles from your doorstep.
Discover a harmonious blend of the past and present in this exceptional home. Schedule your private tour today.
Home Details
Home Type
- Single Family
Est. Annual Taxes
- $2,440
Year Built
- Built in 1955 | Remodeled in 2024
Lot Details
- 0.72 Acre Lot
- Rural Setting
- East Facing Home
- Level Lot
- Backs to Trees or Woods
- Back, Front, and Side Yard
- Property is in excellent condition
- Property is zoned AR1
Property Views
- Woods
- Garden
Home Design
- Rambler Architecture
- Slab Foundation
- Block Wall
- Architectural Shingle Roof
- Stone Siding
- Vinyl Siding
- Chimney Cap
Interior Spaces
- 994 Sq Ft Home
- Property has 1 Level
- Traditional Floor Plan
- ENERGY STAR Qualified Windows
- Living Room
- Combination Kitchen and Dining Room
- Screened Porch
- Crawl Space
- Storm Doors
- Attic
Kitchen
- Eat-In Country Kitchen
- Built-In Microwave
- Dishwasher
- Upgraded Countertops
- Disposal
Flooring
- Solid Hardwood
- Ceramic Tile
- Vinyl
Bedrooms and Bathrooms
- 2 Main Level Bedrooms
- En-Suite Primary Bedroom
- En-Suite Bathroom
- 2 Full Bathrooms
- Walk-in Shower
Laundry
- Laundry Room
- Laundry on main level
Parking
- 5 Parking Spaces
- 4 Driveway Spaces
- 1 Attached Carport Space
- Gravel Driveway
Outdoor Features
- Shed
- Utility Building
- Outbuilding
Schools
- Lovettsville Elementary School
- Harmony Middle School
- Woodgrove High School
Utilities
- Air Source Heat Pump
- 200+ Amp Service
- Propane
- Well
- Electric Water Heater
- Septic Greater Than The Number Of Bedrooms
- Phone Available
Community Details
- No Home Owners Association
Listing and Financial Details
- Assessor Parcel Number 479308049000
Map
Home Values in the Area
Average Home Value in this Area
Property History
| Date | Event | Price | Change | Sq Ft Price |
|---|---|---|---|---|
| 04/04/2025 04/04/25 | Sold | $450,000 | -5.3% | $453 / Sq Ft |
| 03/06/2025 03/06/25 | Pending | -- | -- | -- |
| 02/14/2025 02/14/25 | For Sale | $475,000 | -- | $478 / Sq Ft |
Tax History
| Year | Tax Paid | Tax Assessment Tax Assessment Total Assessment is a certain percentage of the fair market value that is determined by local assessors to be the total taxable value of land and additions on the property. | Land | Improvement |
|---|---|---|---|---|
| 2024 | $2,441 | $282,150 | $123,000 | $159,150 |
| 2023 | $2,136 | $244,150 | $103,000 | $141,150 |
| 2022 | $2,265 | $254,540 | $103,000 | $151,540 |
| 2021 | $2,155 | $219,860 | $78,000 | $141,860 |
| 2020 | $2,135 | $206,310 | $78,000 | $128,310 |
| 2019 | $1,948 | $186,420 | $78,000 | $108,420 |
| 2018 | $2,049 | $188,830 | $78,000 | $110,830 |
| 2017 | $2,103 | $186,970 | $78,000 | $108,970 |
| 2016 | $2,006 | $175,160 | $0 | $0 |
| 2015 | $1,912 | $90,470 | $0 | $90,470 |
| 2014 | $1,669 | $65,280 | $0 | $65,280 |
Mortgage History
| Date | Status | Loan Amount | Loan Type |
|---|---|---|---|
| Open | $360,000 | New Conventional |
Deed History
| Date | Type | Sale Price | Title Company |
|---|---|---|---|
| Deed | $450,000 | Title Resource Guaranty Compan | |
| Gift Deed | -- | None Listed On Document | |
| Gift Deed | -- | None Listed On Document | |
| Deed | -- | None Listed On Document |
Similar Homes in Purcellville, VA
Source: Bright MLS
MLS Number: VALO2087902
APN: 479-30-8049
- 14727 Mountain Rd
- 13662 Old Springhouse Ct
- 13330 Johnson Farm Ln
- 38620 Morrisonville Rd
- 36660 Heskett Ln
- 12347 Axline Rd
- 12913 Volksmarch Cir
- 38628 Patent House Ln
- 14812 Manor View Ln
- 12773 Beebe Ct
- 38620 Patent House Ln
- 38956 Rickard Rd
- 37275 Charles Town Pike
- 37201 Charles Town Pike
- 36170 Creamer Ln
- 14864 Huber Place
- 35180 Charles Town Pike
- 0 Charles Town Pike Unit VALO2084326
- 0 Stony Point Rd
- 36933 Gaver Mill Rd
