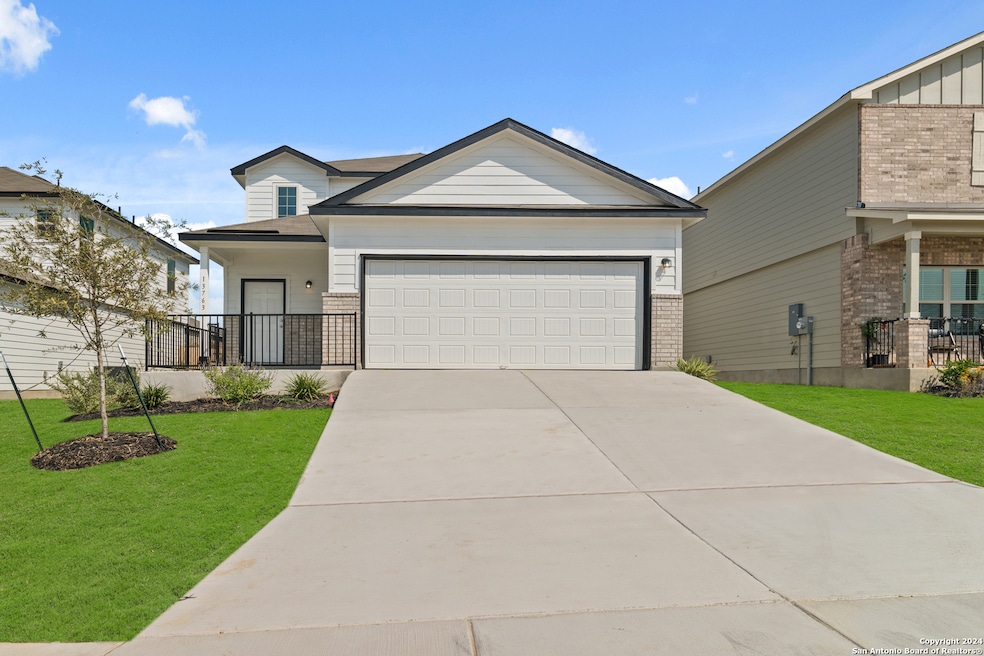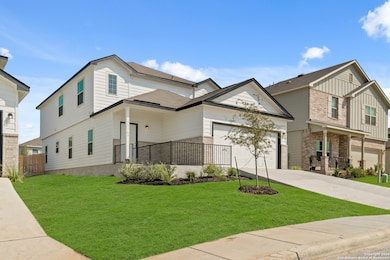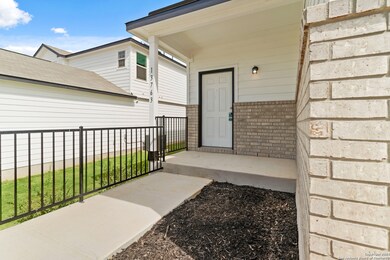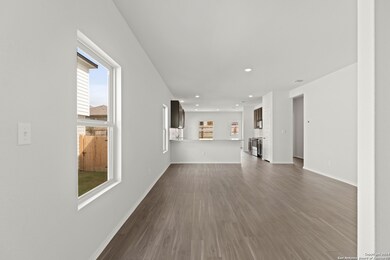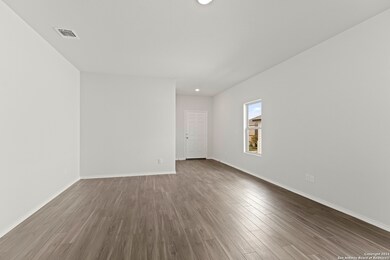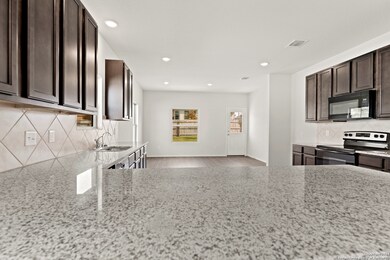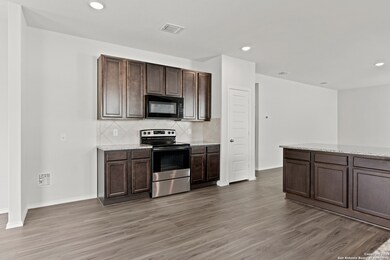
13763 Pinkston San Antonio, TX 78252
Southwest San Antonio NeighborhoodHighlights
- New Construction
- Game Room
- 2 Car Attached Garage
- Two Living Areas
- Community Pool
- Eat-In Kitchen
About This Home
As of February 2025Love where you live in Cinco Lakes in San Antonio, TX! Conveniently located off Loop 1604 and Highway 90, Cinco Lakes makes commuting to Randolph Air Force Base or Downtown San Antonio a breeze! The Woodland floor plan is a spacious two-story home with 4 bedrooms, 2.5 baths, a Texas-sized game room, and a 2-car garage. This home has it all - including vinyl plank flooring throughout the common areas! The gourmet kitchen is sure to please with 42" cabinets, granite countertops, and gas cooking! Retreat to the first-floor Owner's Suite featuring double sinks, sizable shower, and a walk-in closet. Enjoy the great outdoors with a patio! Don't miss your opportunity to call Cinco Lakes home, schedule a visit today!
Home Details
Home Type
- Single Family
Year Built
- Built in 2024 | New Construction
Lot Details
- 5,397 Sq Ft Lot
- Fenced
HOA Fees
- $38 Monthly HOA Fees
Parking
- 2 Car Attached Garage
Home Design
- Brick Exterior Construction
- Slab Foundation
- Composition Roof
Interior Spaces
- 2,628 Sq Ft Home
- Property has 2 Levels
- Double Pane Windows
- Two Living Areas
- Game Room
Kitchen
- Eat-In Kitchen
- Stove
- Cooktop
- Microwave
- Ice Maker
- Dishwasher
- Disposal
Flooring
- Carpet
- Vinyl
Bedrooms and Bathrooms
- 4 Bedrooms
Laundry
- Laundry Room
- Laundry on main level
- Washer Hookup
Schools
- Southwest Elementary School
- Mc Nair Middle School
- Southwest High School
Utilities
- Central Heating and Cooling System
- SEER Rated 13-15 Air Conditioning Units
- Heat Pump System
- Programmable Thermostat
- Electric Water Heater
- Phone Available
- Cable TV Available
Listing and Financial Details
- Legal Lot and Block 28 / 28
- Seller Concessions Offered
Community Details
Overview
- $395 HOA Transfer Fee
- Alamo Management Association
- Built by Legend Homes
- Cinco Lakes Subdivision
- Mandatory home owners association
Recreation
- Community Pool
- Park
- Trails
Map
Home Values in the Area
Average Home Value in this Area
Property History
| Date | Event | Price | Change | Sq Ft Price |
|---|---|---|---|---|
| 02/10/2025 02/10/25 | Sold | -- | -- | -- |
| 01/15/2025 01/15/25 | Pending | -- | -- | -- |
| 12/27/2024 12/27/24 | Price Changed | $314,990 | -1.6% | $120 / Sq Ft |
| 09/30/2024 09/30/24 | Price Changed | $319,990 | -1.5% | $122 / Sq Ft |
| 08/13/2024 08/13/24 | Price Changed | $324,990 | -1.7% | $124 / Sq Ft |
| 08/06/2024 08/06/24 | For Sale | $330,535 | -- | $126 / Sq Ft |
Similar Homes in San Antonio, TX
Source: San Antonio Board of REALTORS®
MLS Number: 1799205
- 13730 Pinkston
- 13758 Pinkston
- 13778 Pinkston
- 13767 Pinkston
- 13754 Pinkston
- 13782 Pinkston
- 13902 Pinkston
- 13817 Pinkston
- 13813 Pinkston
- 7618 Jacksboro Dr
- 7622 Jacksboro Dr
- 10507 Tawakoni Fork
- 7703 Jacksboro Dr
- 7707 Jacksboro Dr
- 13809 Pinkston
- 10643 Mexia Ave
- 10615 Mexia Ave
- 10623 Mexia Ave
- 7421 Playa Crossing
- 7535 Toledo Bend
