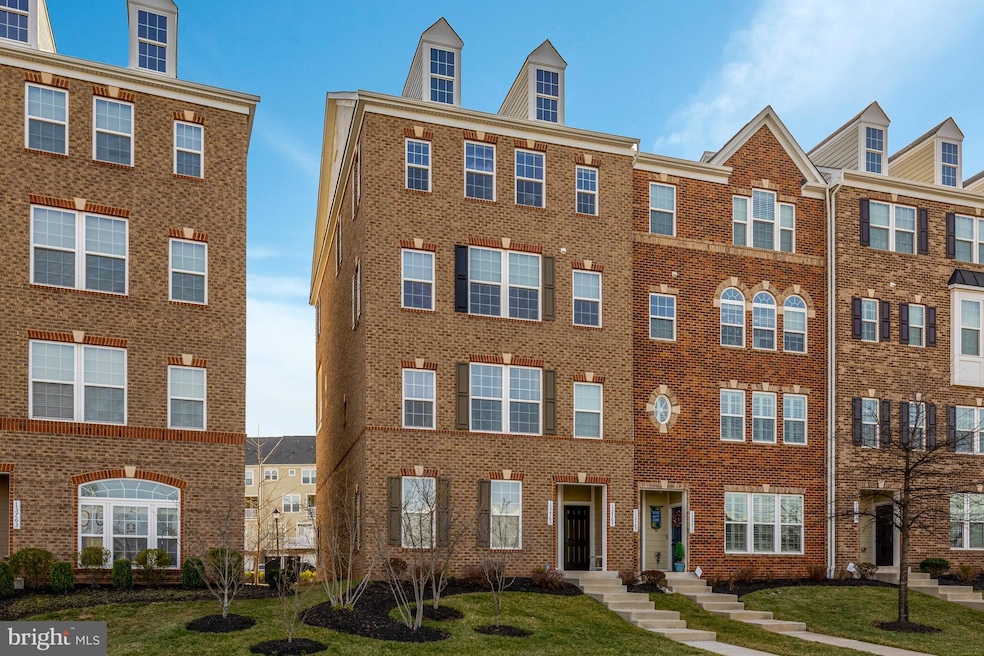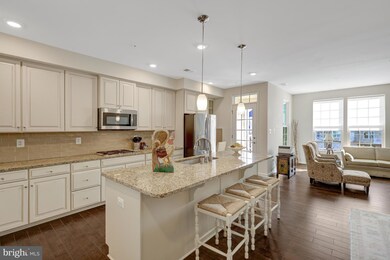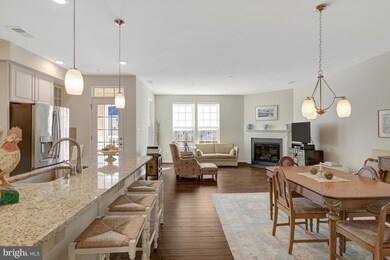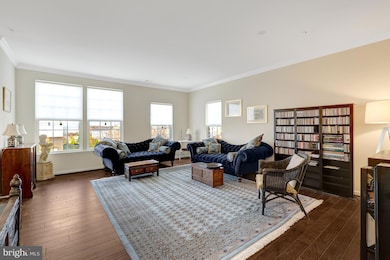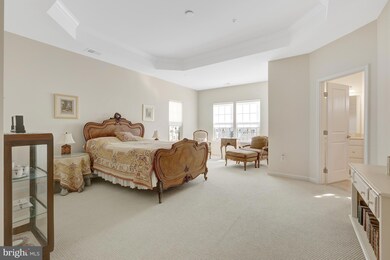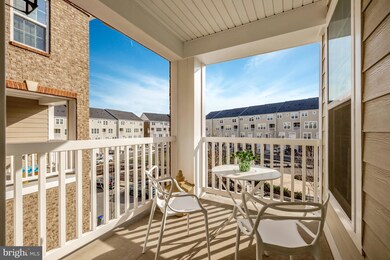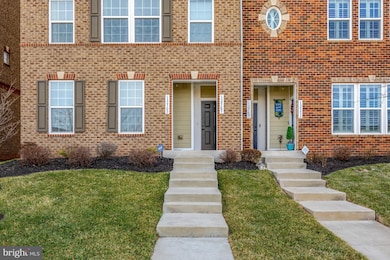
13767 Air and Space Museum Pkwy Herndon, VA 20171
Estimated payment $4,082/month
Highlights
- Eat-In Gourmet Kitchen
- Open Floorplan
- Upgraded Countertops
- Floris Elementary School Rated A
- Wood Flooring
- Meeting Room
About This Home
Own this exceptional upper end-unit condo featuring 3 bedrooms and 2.5 baths, with a builder's estimate of 2,611 total square feet—2,516 of which are on the upper two levels. This home includes a one-car garage and driveway parking for an additional vehicle.
The condo showcases stylish designer upgrades, such as high-end hardwood flooring, cabinetry, granite countertops, and upgraded bathroom tile and fixtures. As a corner unit, it is filled with natural light from additional windows, creating a bright and airy atmosphere throughout. Enjoy stunning sunsets from the comfort of your home.
The luxury condo features a spacious open floor plan with hardwood floors and an upgraded kitchen equipped with stainless steel GE appliances, granite countertops, and a stylish backsplash. Highlights include a primary suite with dual walk-in closets and a convenient laundry area with a washer and dryer located on the upper level.
Step outside to a private balcony off the family room, a spacious front yard, and additional storage space in the garage. The home also boasts modern finishes, including 9-foot ceilings, gas heat, and gas cooking. It is conveniently located within walking distance to parks and just minutes from the Air and Space Museum, Dulles Airport, major highways, and top-rated schools. Nearby shopping, restaurants, and entertainment options, as well as easy access to the Silver Line Metro, make this condo a prime choice for comfort and convenience.
The condo fee covers water, sewer, trash removal, snow removal, common area maintenance, lawn maintenance, road maintenance, playground access, jogging and walking paths, volleyball courts, common grounds, picnic areas, and a clubhouse. In today’s market, it is rare to find a condo fee this low with so many amenities included, even covering water bills. Additionally, there is plenty of guest parking available in the rear of the building.
Townhouse Details
Home Type
- Townhome
Est. Annual Taxes
- $6,537
Year Built
- Built in 2017
Lot Details
- West Facing Home
- Property is in excellent condition
HOA Fees
- $328 Monthly HOA Fees
Parking
- 1 Car Attached Garage
- 1 Driveway Space
- Free Parking
- Rear-Facing Garage
- Off-Site Parking
Home Design
- Brick Exterior Construction
- Concrete Perimeter Foundation
Interior Spaces
- Property has 2 Levels
- Open Floorplan
- Built-In Features
- Recessed Lighting
- Gas Fireplace
- Double Pane Windows
- Window Treatments
- Entrance Foyer
- Family Room Off Kitchen
- Sitting Room
- Living Room
- Dining Room
Kitchen
- Eat-In Gourmet Kitchen
- Breakfast Room
- Built-In Oven
- Cooktop
- Built-In Microwave
- Dishwasher
- Stainless Steel Appliances
- Kitchen Island
- Upgraded Countertops
- Disposal
Flooring
- Wood
- Carpet
- Ceramic Tile
Bedrooms and Bathrooms
- 3 Bedrooms
- En-Suite Primary Bedroom
- En-Suite Bathroom
- Walk-In Closet
- Soaking Tub
- Walk-in Shower
Laundry
- Laundry Room
- Laundry on upper level
- Dryer
Home Security
Schools
- Floris Elementary School
- Carson Middle School
- Westfield High School
Utilities
- Central Heating and Cooling System
- Vented Exhaust Fan
- Natural Gas Water Heater
Listing and Financial Details
- Assessor Parcel Number 0244 08 0001R
Community Details
Overview
- Association fees include all ground fee, common area maintenance, exterior building maintenance, lawn care front, lawn maintenance, management, reserve funds, road maintenance, trash
- Discovery Square Condo Community
- Discovery Square Subdivision
Amenities
- Picnic Area
- Common Area
- Meeting Room
Recreation
- Community Playground
- Jogging Path
Pet Policy
- Limit on the number of pets
Security
- Fire Sprinkler System
Map
Home Values in the Area
Average Home Value in this Area
Tax History
| Year | Tax Paid | Tax Assessment Tax Assessment Total Assessment is a certain percentage of the fair market value that is determined by local assessors to be the total taxable value of land and additions on the property. | Land | Improvement |
|---|---|---|---|---|
| 2021 | $5,853 | $498,770 | $100,000 | $398,770 |
| 2020 | $5,787 | $488,990 | $98,000 | $390,990 |
| 2019 | $5,787 | $488,990 | $98,000 | $390,990 |
| 2018 | $5,787 | $488,990 | $98,000 | $390,990 |
| 2017 | $0 | $270,180 | $0 | $270,180 |
Property History
| Date | Event | Price | Change | Sq Ft Price |
|---|---|---|---|---|
| 03/24/2025 03/24/25 | Pending | -- | -- | -- |
| 03/21/2025 03/21/25 | For Sale | $575,000 | -- | $229 / Sq Ft |
Deed History
| Date | Type | Sale Price | Title Company |
|---|---|---|---|
| Warranty Deed | $544,415 | None Available |
Similar Homes in Herndon, VA
Source: Bright MLS
MLS Number: VAFX2227524
APN: 0244080001R
- 13767 Air and Space Museum Pkwy
- 13731 Endeavour Dr
- 13667 Neil Armstrong Ave
- 13722 Neil Armstrong Ave Unit 507
- 3113 Kinross Cir
- 3120 Kinross Cir
- 3005 Hutumn Ct
- 3303 Flintwood Ct
- 3224 Kinross Cir
- 13522 Old Dairy Rd
- 3035 Jeannie Anna Ct
- 13417 Elevation Ln
- 13119 Ladybank Ln
- 13203 Ladybank Ln
- 13626 Old Chatwood Place
- 13175 Ladybank Ln
- 3509 Wisteria Way Ct
- 2968 Emerald Chase Dr
- 2798 Lake Retreat Dr
- 2808 Lake Retreat Dr
