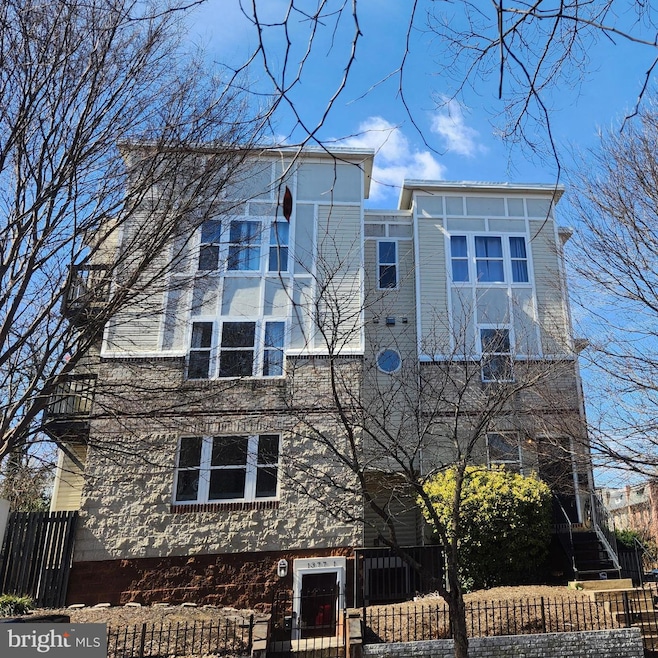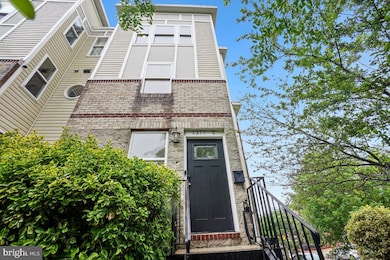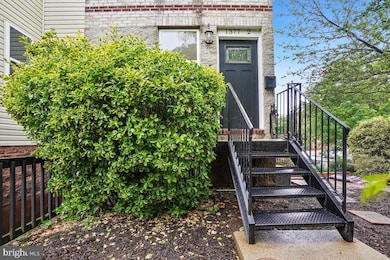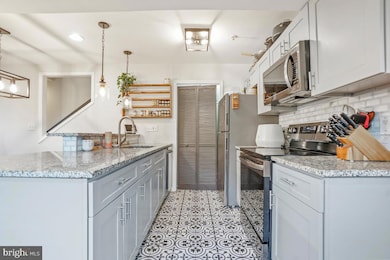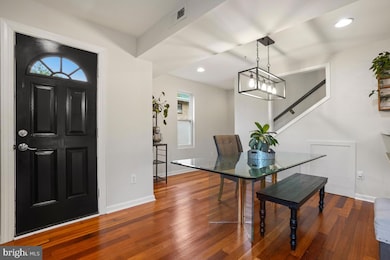
1377 K St SE Unit 2 Washington, DC 20003
Capitol Hill NeighborhoodEstimated payment $4,467/month
Highlights
- Gourmet Kitchen
- 5-minute walk to Potomac Avenue
- Wood Flooring
- Open Floorplan
- Transitional Architecture
- 3-minute walk to Chamberlain Playground
About This Home
Don’t miss this rare opportunity to own a home with an attached garage in this sought-after neighborhood—now with an improved price!
Welcome to this spacious two-level condo offering over 1,400 square feet of luxurious living space, complete with a secured attached 1-car garage and additional storage. This beautiful home lives like a townhouse with its own private front yard.
Recent updates include refinished hardwood floors, new carpet on the bedroom level, modern light fixtures, updated faucets, a brand new HVAC system, and fresh paint throughout.
Enjoy two generously sized bedrooms with ample closet space, three full bathrooms, a gourmet kitchen, and spacious living and dining areas. With high ceilings and windows on three sides, the home is filled with natural light throughout the day.
Ideally located near three Metro lines, multiple bus stops, Barracks Row, Eastern Market, and Anacostia River Trail, this home offers the perfect combination of urban convenience and outdoor access.
Built in 2007, the property is part of a well-managed two-unit condo association with a low monthly fee and excellent communication.
This is a true gem—priced to sell and packed with value.
Townhouse Details
Home Type
- Townhome
Est. Annual Taxes
- $5,535
Year Built
- Built in 2007
Lot Details
- Property is in excellent condition
HOA Fees
- $99 Monthly HOA Fees
Parking
- 1 Car Attached Garage
- Garage Door Opener
Home Design
- Semi-Detached or Twin Home
- Transitional Architecture
Interior Spaces
- 1,431 Sq Ft Home
- Property has 2 Levels
- Open Floorplan
- Ceiling Fan
- Recessed Lighting
- Insulated Windows
- Combination Kitchen and Dining Room
- Wood Flooring
Kitchen
- Gourmet Kitchen
- Electric Oven or Range
- Built-In Microwave
- Dishwasher
- Disposal
Bedrooms and Bathrooms
- 2 Bedrooms
- En-Suite Bathroom
Laundry
- Laundry in unit
- Electric Dryer
- Front Loading Washer
Utilities
- Forced Air Heating and Cooling System
- Electric Water Heater
Listing and Financial Details
- Assessor Parcel Number 1047//2063
Community Details
Overview
- Association fees include insurance
- Old City #1 Community
- Old City #1 Subdivision
Pet Policy
- Pets Allowed
Map
Home Values in the Area
Average Home Value in this Area
Tax History
| Year | Tax Paid | Tax Assessment Tax Assessment Total Assessment is a certain percentage of the fair market value that is determined by local assessors to be the total taxable value of land and additions on the property. | Land | Improvement |
|---|---|---|---|---|
| 2024 | $5,535 | $753,380 | $226,010 | $527,370 |
| 2023 | $5,531 | $749,420 | $224,830 | $524,590 |
| 2022 | $5,584 | $749,420 | $224,830 | $524,590 |
| 2021 | $5,520 | $739,010 | $221,700 | $517,310 |
| 2020 | $5,348 | $704,870 | $211,460 | $493,410 |
| 2019 | $6,326 | $744,280 | $223,280 | $521,000 |
| 2018 | $6,236 | $733,700 | $0 | $0 |
| 2017 | $6,551 | $770,680 | $0 | $0 |
| 2016 | $4,250 | $500,000 | $0 | $0 |
| 2015 | $3,617 | $425,570 | $0 | $0 |
| 2014 | -- | $425,570 | $0 | $0 |
Property History
| Date | Event | Price | Change | Sq Ft Price |
|---|---|---|---|---|
| 04/09/2025 04/09/25 | Price Changed | $700,000 | -4.1% | $489 / Sq Ft |
| 03/15/2025 03/15/25 | For Sale | $730,000 | +11.8% | $510 / Sq Ft |
| 11/06/2018 11/06/18 | Sold | $653,000 | +0.6% | $456 / Sq Ft |
| 10/02/2018 10/02/18 | Pending | -- | -- | -- |
| 10/02/2018 10/02/18 | Price Changed | $649,000 | +8.3% | $454 / Sq Ft |
| 10/02/2018 10/02/18 | For Sale | $599,000 | 0.0% | $419 / Sq Ft |
| 09/13/2018 09/13/18 | For Sale | $599,000 | -- | $419 / Sq Ft |
Deed History
| Date | Type | Sale Price | Title Company |
|---|---|---|---|
| Special Warranty Deed | $653,000 | None Available |
Mortgage History
| Date | Status | Loan Amount | Loan Type |
|---|---|---|---|
| Open | $624,000 | New Conventional | |
| Closed | $620,350 | New Conventional |
Similar Homes in Washington, DC
Source: Bright MLS
MLS Number: DCDC2189398
APN: 1047-2063
- 1373 K St SE
- 1363 K St SE Unit D
- 1401 K St SE Unit 1
- 1402 K St SE Unit 2
- 1345 K St SE Unit 406
- 1345 K St SE Unit 203
- 1350 L St SE
- 1433 K St SE Unit 202
- 1337 K St SE Unit PH1
- 1331 K St SE Unit 301
- 1323 K St SE Unit 203
- 1308 L St SE Unit 4
- 1503 K St SE Unit C01
- 1514 K St SE Unit 5
- 1345 Pennsylvania Ave SE Unit 6
- 1515 K St SE Unit 1
- 1391 Pennsylvania Ave SE Unit 249
- 1391 Pennsylvania Ave SE Unit 514
- 1391 Pennsylvania Ave SE Unit 340
- 1391 Pennsylvania Ave SE Unit 554
