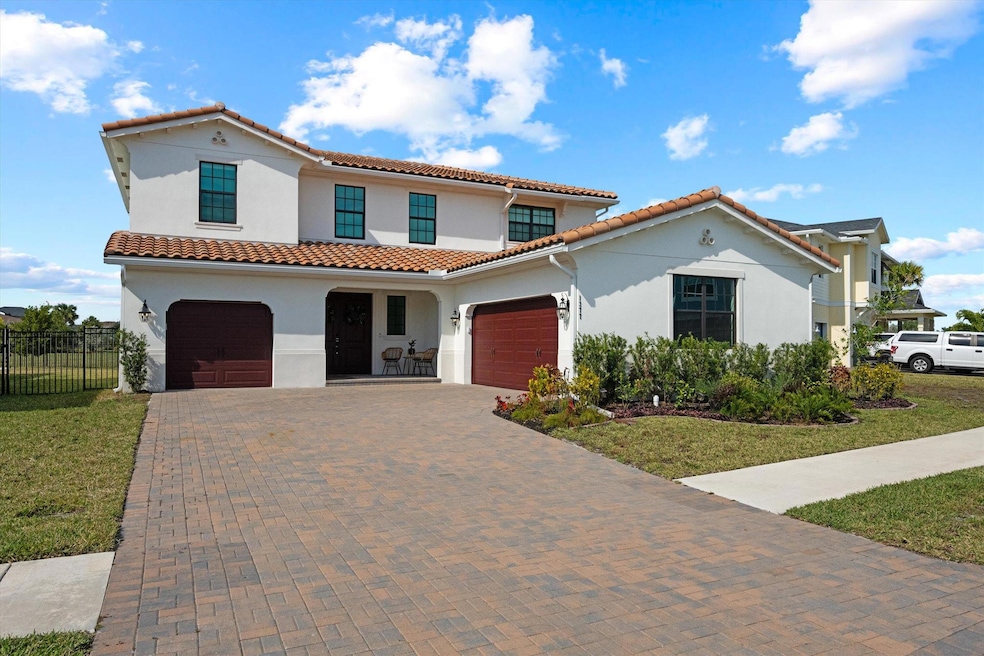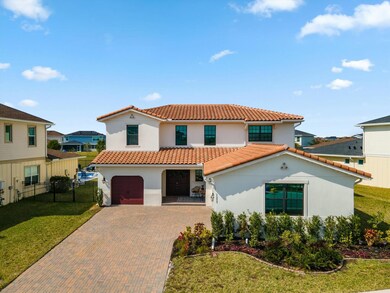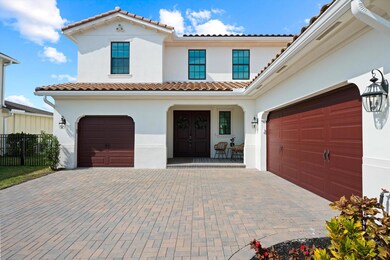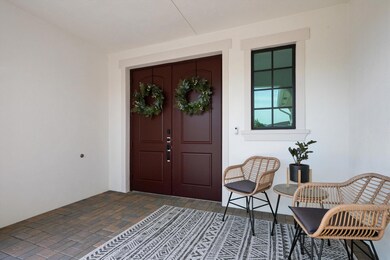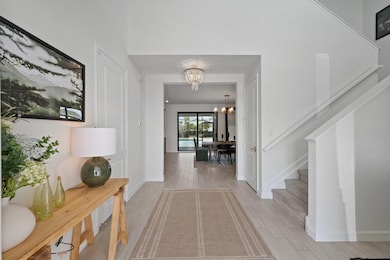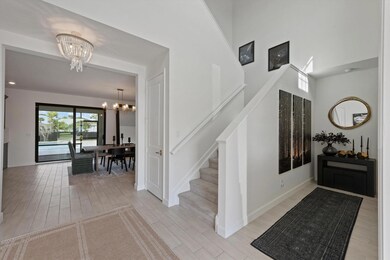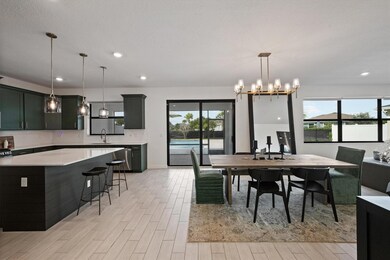
1377 Sterling Pine Place Loxahatchee, FL 33470
Arden NeighborhoodEstimated payment $5,941/month
Highlights
- Boat Ramp
- Gated with Attendant
- Clubhouse
- Binks Forest Elementary School Rated A-
- Saltwater Pool
- Pool View
About This Home
Welcome to this stunning 4-bed, 3-bath Spanish-style home, featuring a highly sought-after floor plan, set on an expansive lot. On the ground floor, you'll find an inviting open-concept living, dining, and kitchen area--perfect for entertaining. A 4th bedroom and full bath, along with stylish wood-tile flooring, complete the main level. The 2nd level offers a spacious primary suite, along with 2 additional bedrooms, bath and laundry room. This home boasts an array of upgrades, including a heated pool with a generous deck for outdoor relaxation, screened in lanai, fenced yard, and a total of 3 garage bays. Additional highlights include impact windows and doors, custom built-in shelving in the living area, new vanity mirrors, light fixtures, ceiling fans
Home Details
Home Type
- Single Family
Est. Annual Taxes
- $11,676
Year Built
- Built in 2022
Lot Details
- 10,607 Sq Ft Lot
- Fenced
- Property is zoned PUD
HOA Fees
- $308 Monthly HOA Fees
Parking
- 3 Car Attached Garage
- Garage Door Opener
- Driveway
Home Design
- Spanish Tile Roof
- Tile Roof
Interior Spaces
- 2,649 Sq Ft Home
- 2-Story Property
- Furnished or left unfurnished upon request
- Built-In Features
- Ceiling Fan
- Pool Views
Kitchen
- Gas Range
- Microwave
- Dishwasher
- Disposal
Flooring
- Carpet
- Tile
Bedrooms and Bathrooms
- 4 Bedrooms
- Walk-In Closet
- 3 Full Bathrooms
- Dual Sinks
Laundry
- Laundry Room
- Dryer
- Washer
Home Security
- Home Security System
- Impact Glass
- Fire and Smoke Detector
Pool
- Saltwater Pool
- Pool Equipment or Cover
Outdoor Features
- Patio
Schools
- Binks Forest Elementary School
- Wellington Landings Middle School
- Wellington High School
Utilities
- Central Heating and Cooling System
- Gas Water Heater
- Cable TV Available
Listing and Financial Details
- Assessor Parcel Number 00404328070001530
- Seller Considering Concessions
Community Details
Overview
- Association fees include common areas, recreation facilities, security
- Built by Lennar
- Arden Pud Pod C North Subdivision, Sage Floorplan
Amenities
- Clubhouse
Recreation
- Boat Ramp
- Boating
- Community Basketball Court
- Pickleball Courts
- Community Pool
- Park
- Trails
Security
- Gated with Attendant
- Resident Manager or Management On Site
Map
Home Values in the Area
Average Home Value in this Area
Tax History
| Year | Tax Paid | Tax Assessment Tax Assessment Total Assessment is a certain percentage of the fair market value that is determined by local assessors to be the total taxable value of land and additions on the property. | Land | Improvement |
|---|---|---|---|---|
| 2024 | $11,676 | $633,167 | -- | -- |
| 2023 | $10,928 | $583,353 | $121,000 | $462,353 |
| 2022 | $3,265 | $104,500 | $0 | $0 |
| 2021 | $3,104 | $95,000 | $95,000 | $0 |
Property History
| Date | Event | Price | Change | Sq Ft Price |
|---|---|---|---|---|
| 02/26/2025 02/26/25 | Price Changed | $835,000 | -4.6% | $315 / Sq Ft |
| 02/01/2025 02/01/25 | For Sale | $875,000 | +7.4% | $330 / Sq Ft |
| 09/28/2023 09/28/23 | Sold | $815,000 | -1.2% | $308 / Sq Ft |
| 08/30/2023 08/30/23 | Pending | -- | -- | -- |
| 07/19/2023 07/19/23 | For Sale | $825,000 | -- | $312 / Sq Ft |
Deed History
| Date | Type | Sale Price | Title Company |
|---|---|---|---|
| Warranty Deed | $815,000 | Capital Abstract & Title | |
| Warranty Deed | -- | None Listed On Document |
Mortgage History
| Date | Status | Loan Amount | Loan Type |
|---|---|---|---|
| Open | $473,400 | New Conventional |
Similar Homes in Loxahatchee, FL
Source: BeachesMLS
MLS Number: R11057626
APN: 00-40-43-28-07-000-1530
- 1377 Sterling Pine Place
- 1360 Wandering Willow Way
- 1391 Arrowhead Point Rd
- 1334 Arrowhead Point Rd
- 1364 Harvest View Crossing
- 1355 Timber Reap Trail
- 1227 Timber Reap Trail
- 1225 Sterling Pine Place
- 1354 Timber Reap Trail
- 1966 Wandering Willow Way
- 1218 Timber Reap Trail
- 1217 Wandering Willow Way
- 1204 Deer Haven Dr
- 1177 Wandering Willow Way
- 1145 Wandering Willow Way
- 1160 Sterling Pine Place
- 1104 Wandering Willow Way
- 986 Castaway Ct
- 19615 Barn Swallow Way
- 1506 Stockbridge St
