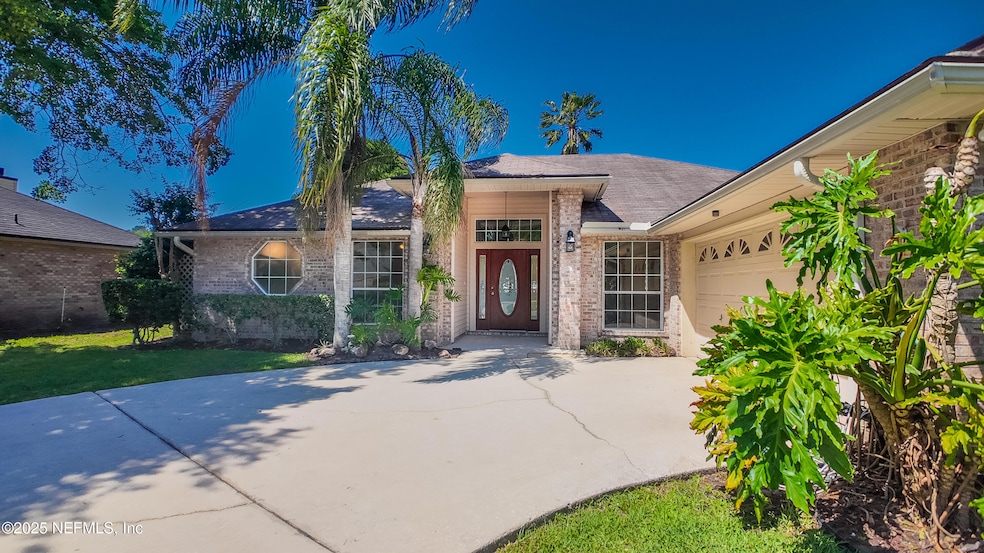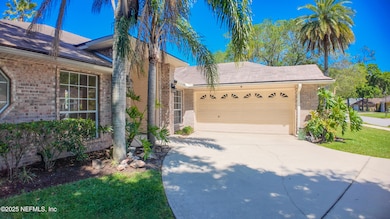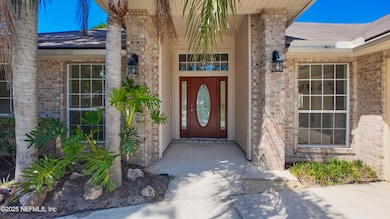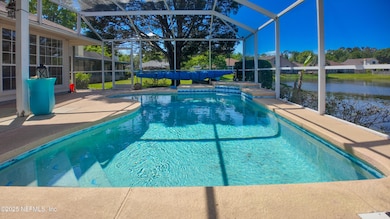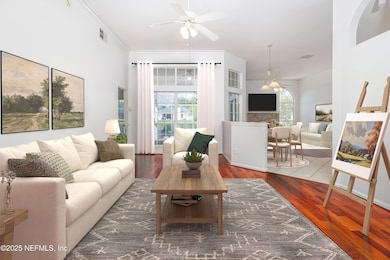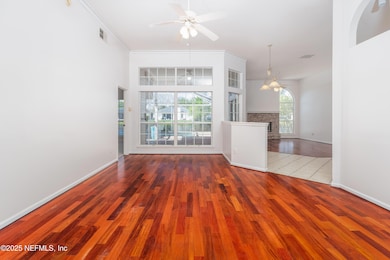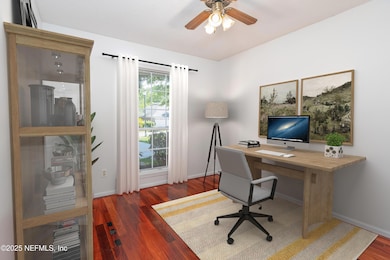
13775 Danforth Dr S Jacksonville, FL 32224
Beach Haven NeighborhoodEstimated payment $3,842/month
Highlights
- Screened Pool
- Home fronts a pond
- Clubhouse
- Chet's Creek Elementary School Rated A-
- Pond View
- Traditional Architecture
About This Home
This 4-bedroom, 2-bathroom pool home in the desirable Danforth community offers 2,118 sq ft of living space with a courtyard-entry 2-car garage. Enjoy serene water views from your screened pool and expansive covered lanai. The freshly painted interior features hardwood floors in main areas and bedroom 4, tile in entry, kitchen, baths, and hallways and new carpet in bedrooms. The primary suite boasts a coffered ceiling, walk-in closet along with an ensuite bath offering a garden tub, tile shower and dual vanities for convenience. Featuring a well designed floorplan that includes a formal living/dining room and family room with a brick-faced fireplace. The kitchen offers a breakfast bar, closet pantry, Formica countertops, original cabinets, stainless steel refrigerator, white stove and dishwasher, and a black microwave. Additional features include a water softener, AC (2015), water heater (2019), and roof (2017). *Up to 1% lender incentive for qualified buyers!* Residents enjoy community amenities such as a pool, tennis courts, playground, and basketball court. Conveniently located a short drive away from Jacksonville Beaches, Mayo Clinic, St Johns Towne Center shopping & dining, University of North Florida and Downtown.
Home Details
Home Type
- Single Family
Est. Annual Taxes
- $7,779
Year Built
- Built in 1999
Lot Details
- 0.38 Acre Lot
- Lot Dimensions are 82x203
- Home fronts a pond
- South Facing Home
HOA Fees
- $40 Monthly HOA Fees
Parking
- 2 Car Attached Garage
Home Design
- Traditional Architecture
- Shingle Roof
Interior Spaces
- 2,118 Sq Ft Home
- 1-Story Property
- Ceiling Fan
- Wood Burning Fireplace
- Entrance Foyer
- Family Room
- Living Room
- Dining Room
- Screened Porch
- Pond Views
Kitchen
- Breakfast Area or Nook
- Electric Range
- Dishwasher
Flooring
- Wood
- Carpet
- Tile
Bedrooms and Bathrooms
- 4 Bedrooms
- Split Bedroom Floorplan
- Walk-In Closet
- 2 Full Bathrooms
- Bathtub With Separate Shower Stall
Laundry
- Laundry in unit
- Washer and Electric Dryer Hookup
Pool
- Screened Pool
- Pool Cover
Outdoor Features
- Patio
Schools
- Chets Creek Elementary School
- Kernan Middle School
- Atlantic Coast High School
Utilities
- Central Heating and Cooling System
- Electric Water Heater
- Water Softener is Owned
Listing and Financial Details
- Assessor Parcel Number 1677357995
Community Details
Overview
- Danforth HOA, Phone Number (904) 367-8532
- Danforth Subdivision
Amenities
- Clubhouse
Recreation
- Tennis Courts
- Community Playground
Map
Home Values in the Area
Average Home Value in this Area
Tax History
| Year | Tax Paid | Tax Assessment Tax Assessment Total Assessment is a certain percentage of the fair market value that is determined by local assessors to be the total taxable value of land and additions on the property. | Land | Improvement |
|---|---|---|---|---|
| 2024 | $7,779 | $436,080 | $135,000 | $301,080 |
| 2023 | $7,363 | $433,449 | $105,000 | $328,449 |
| 2022 | $6,227 | $372,436 | $65,000 | $307,436 |
| 2021 | $5,693 | $314,222 | $65,000 | $249,222 |
| 2020 | $5,476 | $299,996 | $65,000 | $234,996 |
| 2019 | $5,267 | $283,957 | $60,000 | $223,957 |
| 2018 | $5,213 | $278,476 | $60,000 | $218,476 |
| 2017 | $4,980 | $262,547 | $60,000 | $202,547 |
| 2016 | $5,051 | $261,622 | $0 | $0 |
| 2015 | $4,951 | $261,316 | $0 | $0 |
| 2014 | $4,466 | $223,691 | $0 | $0 |
Property History
| Date | Event | Price | Change | Sq Ft Price |
|---|---|---|---|---|
| 04/16/2025 04/16/25 | Pending | -- | -- | -- |
| 04/15/2025 04/15/25 | For Sale | $565,000 | 0.0% | $267 / Sq Ft |
| 12/17/2023 12/17/23 | Off Market | $2,200 | -- | -- |
| 12/17/2023 12/17/23 | Off Market | $2,000 | -- | -- |
| 12/17/2023 12/17/23 | Off Market | $1,800 | -- | -- |
| 12/17/2023 12/17/23 | Off Market | $1,750 | -- | -- |
| 02/19/2019 02/19/19 | Rented | $2,200 | -8.3% | -- |
| 02/07/2019 02/07/19 | Under Contract | -- | -- | -- |
| 01/15/2019 01/15/19 | For Rent | $2,400 | +20.0% | -- |
| 09/01/2017 09/01/17 | Rented | $2,000 | 0.0% | -- |
| 08/20/2017 08/20/17 | Under Contract | -- | -- | -- |
| 08/12/2017 08/12/17 | For Rent | $2,000 | +11.1% | -- |
| 09/14/2012 09/14/12 | Rented | $1,800 | -2.7% | -- |
| 09/02/2012 09/02/12 | Under Contract | -- | -- | -- |
| 08/29/2012 08/29/12 | For Rent | $1,850 | +5.7% | -- |
| 02/01/2012 02/01/12 | Rented | $1,750 | -5.4% | -- |
| 01/13/2012 01/13/12 | Under Contract | -- | -- | -- |
| 12/22/2011 12/22/11 | For Rent | $1,850 | -- | -- |
Deed History
| Date | Type | Sale Price | Title Company |
|---|---|---|---|
| Interfamily Deed Transfer | -- | Exclusive Title Services Inc | |
| Warranty Deed | $265,000 | -- | |
| Corporate Deed | $146,800 | -- |
Mortgage History
| Date | Status | Loan Amount | Loan Type |
|---|---|---|---|
| Open | $261,000 | Unknown | |
| Closed | $255,000 | Fannie Mae Freddie Mac | |
| Closed | $197,000 | New Conventional | |
| Closed | $165,000 | Purchase Money Mortgage | |
| Previous Owner | $10,566 | Unknown | |
| Previous Owner | $25,138 | Unknown | |
| Previous Owner | $164,000 | Unknown | |
| Previous Owner | $144,500 | No Value Available |
Similar Homes in Jacksonville, FL
Source: realMLS (Northeast Florida Multiple Listing Service)
MLS Number: 2081838
APN: 167735-7995
- 3763 Eagle Ridge Dr
- 13738 Harbor Creek Place
- 13715 Richmond Park Dr N Unit 101
- 13715 Richmond Park Dr N Unit 601
- 13715 Richmond Park Dr N Unit 903
- 13700 Richmond Park Dr N Unit 507
- 13700 Richmond Park Dr N Unit 206
- 13700 Richmond Park Dr N Unit 109
- 4039 Glenhurst Dr N
- 13703 Richmond Park Dr N Unit 3303
- 13703 Richmond Park Dr N Unit 3502
- 13703 Richmond Park Dr N Unit 1907
- 13703 Richmond Park Dr N Unit 1904
- 13703 Richmond Park Dr N Unit 1803
- 13703 Richmond Park Dr N Unit 3306
- 13703 Richmond Park Dr N Unit 2502
- 13703 Richmond Park Dr N Unit 2106
- 13703 Richmond Park Dr N Unit 1406
- 4019 Alesbury Dr Unit 4
- 13830 White Heron Place
