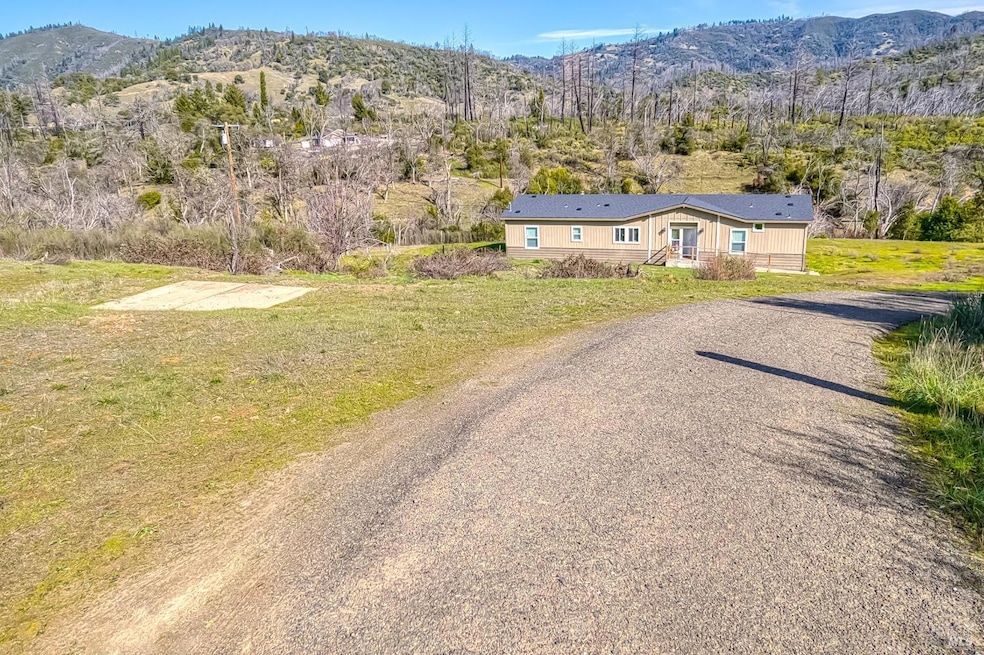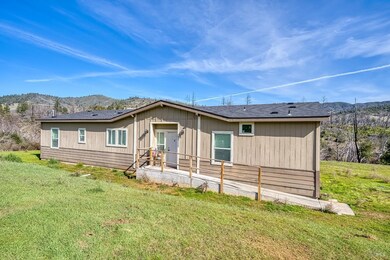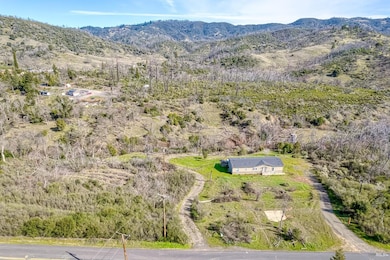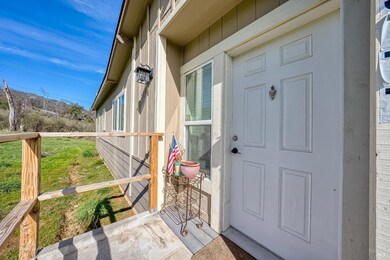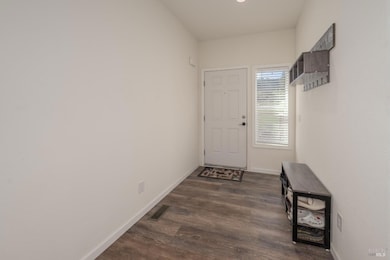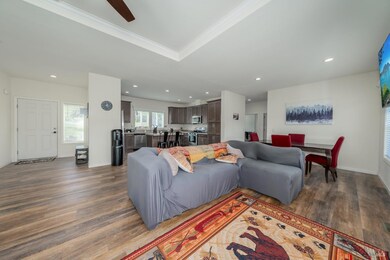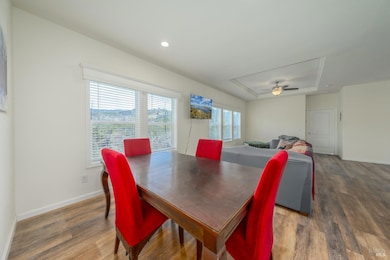
13777 Tomki Rd Redwood Valley, CA 95470
Estimated payment $3,387/month
Highlights
- New Construction
- River View
- Bathtub with Shower
- Sitting Area In Primary Bedroom
- Private Lot
- Living Room
About This Home
Nestled along scenic Tomki Road, this impeccably maintained, recently constructed 1,782 sq. ft. manufactured home offers the perfect blend of modern comfort and natural tranquility. Situated on several acres, this move-in ready home rests on a permanent foundation and features an inviting open floor plan designed for effortless living with wheelchair access. An expansive great room seamlessly unites the living room, kitchen, and dining areaideal for gatherings. Elegant coffered ceilings add sophistication to the living space, while the primary suite serves as a peaceful retreat with a spacious bath featuring a stylish tile and step-in shower, and an additional space for an office or storage. Step outside to enjoy the generous yard, offering endless possibilities for outdoor activities, gardening, or simply unwinding in privacy. Whether you're seeking serenity or space to entertain, this home is ready to welcome you.
Property Details
Home Type
- Manufactured Home
Est. Annual Taxes
- $5,546
Year Built
- Built in 2019 | New Construction
Lot Details
- 2.19 Acre Lot
- Private Lot
- Irregular Lot
Property Views
- River
- Mountain
- Hills
Home Design
- Concrete Foundation
- Shingle Roof
- Composition Roof
- Wood Siding
Interior Spaces
- 1,782 Sq Ft Home
- 1-Story Property
- Ceiling Fan
- Formal Entry
- Living Room
- Family or Dining Combination
Kitchen
- Free-Standing Gas Range
- Range Hood
- Microwave
- Ice Maker
- Dishwasher
- Kitchen Island
- Synthetic Countertops
- Disposal
Flooring
- Carpet
- Linoleum
- Laminate
Bedrooms and Bathrooms
- 3 Bedrooms
- Sitting Area In Primary Bedroom
- Bathroom on Main Level
- 2 Full Bathrooms
- Bathtub with Shower
- Closet In Bathroom
Laundry
- Laundry in unit
- 220 Volts In Laundry
- Washer and Dryer Hookup
Home Security
- Carbon Monoxide Detectors
- Fire and Smoke Detector
Parking
- 5 Parking Spaces
- No Garage
- Uncovered Parking
Accessible Home Design
- Handicap Shower
- Accessible Kitchen
- Low Kitchen Cabinetry
- Wheelchair Access
- Accessible Approach with Ramp
Utilities
- Central Heating and Cooling System
- Heating System Uses Gas
- 220 Volts in Kitchen
- Septic System
- Internet Available
Listing and Financial Details
- Assessor Parcel Number 107-210-09-00
Map
Home Values in the Area
Average Home Value in this Area
Tax History
| Year | Tax Paid | Tax Assessment Tax Assessment Total Assessment is a certain percentage of the fair market value that is determined by local assessors to be the total taxable value of land and additions on the property. | Land | Improvement |
|---|---|---|---|---|
| 2023 | $5,546 | $336,374 | $197,284 | $139,090 |
| 2022 | $3,965 | $329,779 | $193,416 | $136,363 |
| 2021 | $2,566 | $206,113 | $206,113 | $0 |
| 2020 | $2,530 | $204,000 | $204,000 | $0 |
| 2019 | $2,392 | $200,000 | $200,000 | $0 |
| 2018 | $2,130 | $178,358 | $170,000 | $8,358 |
| 2017 | $5,208 | $443,324 | $200,000 | $243,324 |
| 2016 | $4,199 | $360,000 | $140,000 | $220,000 |
| 2015 | $4,055 | $345,000 | $135,000 | $210,000 |
| 2014 | $3,811 | $325,000 | $125,000 | $200,000 |
Property History
| Date | Event | Price | Change | Sq Ft Price |
|---|---|---|---|---|
| 03/13/2025 03/13/25 | Price Changed | $525,000 | -1.9% | $295 / Sq Ft |
| 02/11/2025 02/11/25 | For Sale | $535,000 | +23.0% | $300 / Sq Ft |
| 02/13/2024 02/13/24 | Sold | $435,000 | -3.3% | $244 / Sq Ft |
| 02/07/2024 02/07/24 | Pending | -- | -- | -- |
| 12/15/2023 12/15/23 | For Sale | $449,900 | +3.4% | $252 / Sq Ft |
| 12/14/2023 12/14/23 | Off Market | $435,000 | -- | -- |
| 06/21/2023 06/21/23 | For Sale | $449,900 | -- | $252 / Sq Ft |
Deed History
| Date | Type | Sale Price | Title Company |
|---|---|---|---|
| Grant Deed | $435,000 | Redwood Empire Title | |
| Warranty Deed | -- | Redwood Empire Title | |
| Warranty Deed | $200,000 | Redwood Empire Title | |
| Warranty Deed | -- | Redwood Empire Title | |
| Warranty Deed | $200,000 | Redwood Empire Title | |
| Interfamily Deed Transfer | -- | Old Republic Title Company | |
| Trustee Deed | $498,002 | Servicelink Irvine | |
| Grant Deed | $590,000 | First American Title |
Mortgage History
| Date | Status | Loan Amount | Loan Type |
|---|---|---|---|
| Open | $427,121 | FHA | |
| Previous Owner | $345,400 | New Conventional | |
| Previous Owner | $90,000 | Unknown | |
| Previous Owner | $200,000 | Credit Line Revolving | |
| Previous Owner | $472,000 | Fannie Mae Freddie Mac | |
| Closed | $118,000 | No Value Available |
Similar Homes in Redwood Valley, CA
Source: Bay Area Real Estate Information Services (BAREIS)
MLS Number: 325010753
APN: 107-210-09-00
- 14621 Tomki Rd
- 13121 Tomki Rd
- 4191 Fisher Lake Dr
- 4141 Fisher Lake Dr
- 11535 East Rd
- 4809 Bear Canyon Rd
- 2290 Meadow Dr
- 8900 Cave Creek Rd
- 10580 East Rd
- 5376 Wild Iris Ln
- 3200 Road J
- 19155 Scenic Dr
- 300 Laughlin Way
- 2250 Rancheria Rd
- 4001 Ridgewood Rd
- 1180 Skyloah Way
- 1041 Skyloah Way
- 2213 Road H
- 2301 Road H
- 2901 Road I Unit A-C
