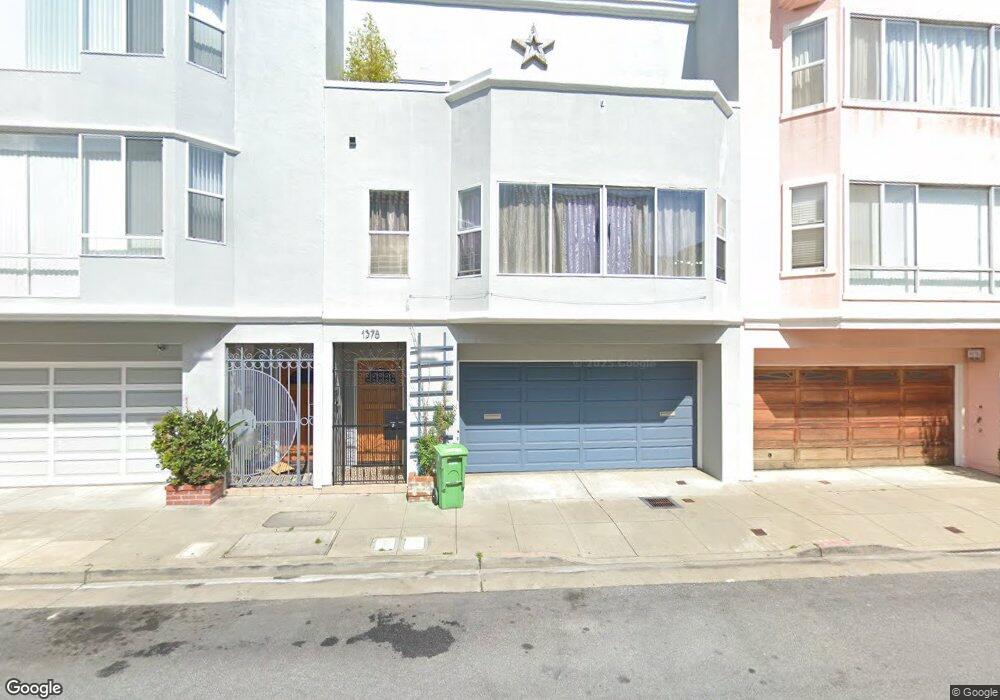
1378 Bacon St Unit 1 San Francisco, CA 94134
Portola NeighborhoodHighlights
- Contemporary Architecture
- No HOA
- Central Heating
- Bonus Room
- Side by Side Parking
About This Home
As of December 2024No HOA and HOA fees, like a single family! This unit occupies the 2nd and bottom floor of the 3 story building. Nested in a quiet, safe, family friendly neighborhood, this property features a bright, expansive main floor with 1600 sqft living space. Fully remodeled 4 bedrooms and 2 bathrooms offer families with generous living space plus a huge living room with a fully updated kitchen. Internal stairs connect to downstairs additional 800 sqft living spaces with updated 2 bedrooms and 1 bath as well as a wet bar. Downstairs living space could also be accessed directly from garage and could be fully isolated to create a living unit for co-living families, or rent out to create additional income. Live in this massive 2400 sqft house with your big family! Or live upstairs and rent out downstairs for additional income (expected $2000, buyer to verify), Or live downstairs and rent out upstairs for additional income (expected $4500, buyer to verify)! No Rent Control. Endless possibilities, endless income! Right next to huge parks and excellent private preschool and K-12 school. 5 min drive to 101 and 280. You do not want to miss this one!
Last Agent to Sell the Property
Chenran Dai
License #01971435
Last Buyer's Agent
Mark Au Yeung
Prime Metropolis Prop., Inc. License #01931229

Property Details
Home Type
- Condominium
Est. Annual Taxes
- $10,921
Year Built
- Built in 1993
Parking
- 1 Car Garage
- Side by Side Parking
Home Design
- Contemporary Architecture
Interior Spaces
- 2-Story Property
- Family Room with Fireplace
- Bonus Room
- Laminate Flooring
- Dishwasher
- Laundry in Garage
Bedrooms and Bathrooms
- 6 Bedrooms
- 3 Full Bathrooms
Additional Features
- Back Yard Fenced
- Central Heating
Community Details
- No Home Owners Association
- 2 Units
- Bay East Association
- Excelsior Subdivision
Map
Home Values in the Area
Average Home Value in this Area
Property History
| Date | Event | Price | Change | Sq Ft Price |
|---|---|---|---|---|
| 12/20/2024 12/20/24 | Sold | $945,000 | -5.4% | $389 / Sq Ft |
| 12/03/2024 12/03/24 | Pending | -- | -- | -- |
| 09/06/2024 09/06/24 | For Sale | $999,000 | -- | $412 / Sq Ft |
Tax History
| Year | Tax Paid | Tax Assessment Tax Assessment Total Assessment is a certain percentage of the fair market value that is determined by local assessors to be the total taxable value of land and additions on the property. | Land | Improvement |
|---|---|---|---|---|
| 2024 | $10,921 | $871,922 | $523,153 | $348,769 |
| 2023 | $10,751 | $854,827 | $512,896 | $341,931 |
| 2022 | $10,537 | $838,067 | $502,840 | $335,227 |
| 2021 | $10,347 | $821,635 | $492,981 | $328,654 |
| 2020 | $10,402 | $813,212 | $487,927 | $325,285 |
| 2019 | $10,046 | $797,267 | $478,360 | $318,907 |
| 2018 | $9,707 | $781,635 | $468,981 | $312,654 |
| 2017 | $9,293 | $766,310 | $459,786 | $306,524 |
| 2016 | $9,129 | $751,285 | $450,771 | $300,514 |
| 2015 | $4,392 | $342,192 | $115,938 | $226,254 |
| 2014 | $4,278 | $335,490 | $113,668 | $221,822 |
Mortgage History
| Date | Status | Loan Amount | Loan Type |
|---|---|---|---|
| Open | $595,000 | New Conventional | |
| Previous Owner | $760,000 | New Conventional | |
| Previous Owner | $768,750 | New Conventional | |
| Previous Owner | $540,000 | New Conventional | |
| Previous Owner | $558,000 | New Conventional | |
| Previous Owner | $560,000 | New Conventional | |
| Previous Owner | $568,000 | New Conventional | |
| Previous Owner | $294,000 | New Conventional | |
| Previous Owner | $417,000 | Unknown | |
| Previous Owner | $138,000 | Purchase Money Mortgage |
Deed History
| Date | Type | Sale Price | Title Company |
|---|---|---|---|
| Grant Deed | -- | Chicago Title | |
| Grant Deed | $740,000 | North American Title Company | |
| Interfamily Deed Transfer | -- | -- | |
| Interfamily Deed Transfer | -- | -- |
Similar Home in San Francisco, CA
Source: Bay East Association of REALTORS®
MLS Number: 41072248
APN: 5992A-065
- 486 Yale St
- 586 Cambridge St
- 309 Princeton St
- 206 Yale St
- 177 Amherst St
- 180 Princeton St
- 869 Bowdoin St
- 263 Madison St
- 44 University St
- 1029 Silver Ave
- 419 Felton St
- 127 Athens St
- 16 Madison St
- 25 Holyoke St
- 274 Maynard St
- 277 Munich St
- 400 Alemany Blvd Unit 13
- 886 Moultrie St
- 785 Andover St
- 881 Moultrie St
