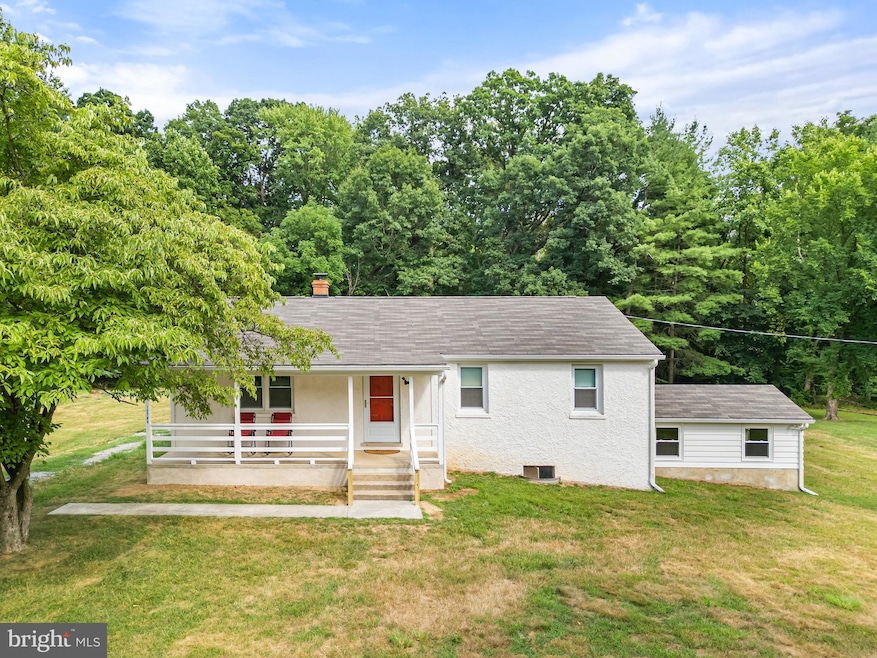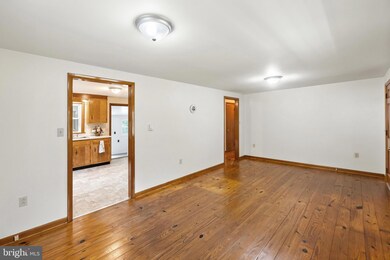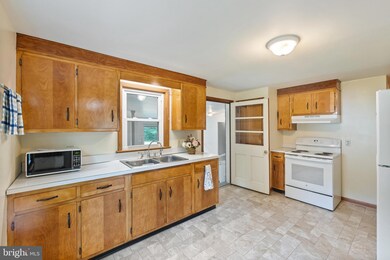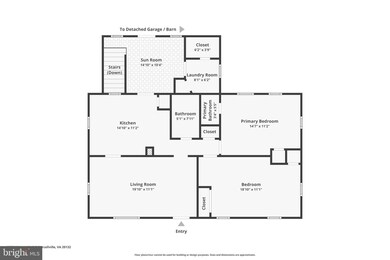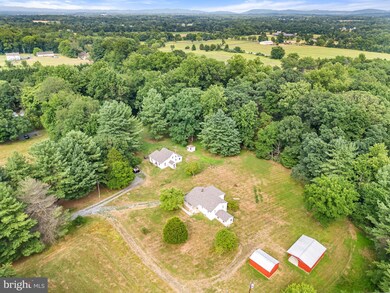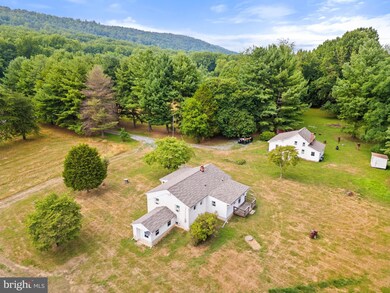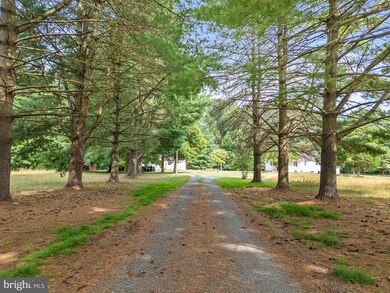
13780 Mountain Rd Hillsboro, VA 20132
Highlights
- View of Trees or Woods
- Deck
- Rambler Architecture
- Woodgrove High School Rated A
- Partially Wooded Lot
- Wood Flooring
About This Home
As of October 2024Cozy stucco home with new roof on just over 4 acres offering potential for a multitude of activities. Original hardwood floors and fresh paint throughout. Kitchen offers new stove, refrigerator, and vinyl flooring. At the rear of the home is a separate enclosed porch area with basement access and a laundry room with a large storage closet/pantry. A deck supplies a place to listen to the quiet and lounge at the end of the day. Full basement with ample ceiling could add additional living area. An addition off the basement could work as a greenhouse or workshop area and provides access to the outside. Outside is a large oversize garage for a car enthusiast and a machine shed for storing outside equipment. This is a first time offering, as this has been a family home, and provides a special opportunity for a new family.
Home Details
Home Type
- Single Family
Est. Annual Taxes
- $3,735
Year Built
- Built in 1969
Lot Details
- 4.06 Acre Lot
- Rural Setting
- West Facing Home
- Masonry wall
- Level Lot
- Open Lot
- Cleared Lot
- Partially Wooded Lot
- Backs to Trees or Woods
- Property next door is 3+ acres, coming soon.
- Property is in very good condition
- Property is zoned AR1
Parking
- 2 Car Detached Garage
- Oversized Parking
- Parking Storage or Cabinetry
- Front Facing Garage
- Gravel Driveway
- Off-Street Parking
Property Views
- Woods
- Pasture
- Mountain
- Garden
Home Design
- Rambler Architecture
- Block Foundation
- Shingle Roof
- Asphalt Roof
- Stucco
Interior Spaces
- Property has 1 Level
- Double Pane Windows
- Window Screens
- Storm Doors
- Attic
Kitchen
- Eat-In Kitchen
- Stove
- Microwave
- Extra Refrigerator or Freezer
- Ice Maker
Flooring
- Wood
- Vinyl
Bedrooms and Bathrooms
- 2 Main Level Bedrooms
- En-Suite Bathroom
Laundry
- Laundry on main level
- Dryer
- Washer
Unfinished Basement
- Walk-Up Access
- Interior and Exterior Basement Entry
Outdoor Features
- Deck
- Enclosed patio or porch
- Storage Shed
- Outbuilding
Schools
- Lovettsville Elementary School
- Harmony Middle School
- Woodgrove High School
Farming
- Machine Shed
Utilities
- Window Unit Cooling System
- Vented Exhaust Fan
- Electric Baseboard Heater
- Well
- Electric Water Heater
- Gravity Septic Field
- Phone Available
Community Details
- No Home Owners Association
Listing and Financial Details
- Assessor Parcel Number 444350510000
Map
Home Values in the Area
Average Home Value in this Area
Property History
| Date | Event | Price | Change | Sq Ft Price |
|---|---|---|---|---|
| 10/03/2024 10/03/24 | Sold | $525,000 | -0.9% | $510 / Sq Ft |
| 09/10/2024 09/10/24 | Pending | -- | -- | -- |
| 08/30/2024 08/30/24 | Price Changed | $530,000 | 0.0% | $515 / Sq Ft |
| 08/30/2024 08/30/24 | For Sale | $530,000 | -16.5% | $515 / Sq Ft |
| 08/06/2024 08/06/24 | Pending | -- | -- | -- |
| 07/20/2024 07/20/24 | For Sale | $635,000 | -- | $617 / Sq Ft |
Tax History
| Year | Tax Paid | Tax Assessment Tax Assessment Total Assessment is a certain percentage of the fair market value that is determined by local assessors to be the total taxable value of land and additions on the property. | Land | Improvement |
|---|---|---|---|---|
| 2024 | $3,735 | $431,800 | $191,700 | $240,100 |
| 2023 | $3,347 | $382,530 | $172,700 | $209,830 |
| 2022 | $3,298 | $370,590 | $169,500 | $201,090 |
| 2021 | $3,181 | $324,540 | $144,500 | $180,040 |
| 2020 | $3,326 | $321,330 | $144,500 | $176,830 |
| 2019 | $3,272 | $313,090 | $144,500 | $168,590 |
| 2018 | $3,250 | $299,570 | $144,500 | $155,070 |
| 2017 | $3,350 | $297,790 | $144,500 | $153,290 |
| 2016 | $3,344 | $292,050 | $0 | $0 |
| 2015 | $3,143 | $132,380 | $0 | $132,380 |
| 2014 | $3,237 | $136,690 | $0 | $136,690 |
Mortgage History
| Date | Status | Loan Amount | Loan Type |
|---|---|---|---|
| Previous Owner | $50,000 | Credit Line Revolving |
Deed History
| Date | Type | Sale Price | Title Company |
|---|---|---|---|
| Deed | $525,000 | Rgs Title |
Similar Home in Hillsboro, VA
Source: Bright MLS
MLS Number: VALO2075854
APN: 444-35-0510
- 14727 Mountain Rd
- 13662 Old Springhouse Ct
- 13330 Johnson Farm Ln
- 36704 Vineyard View Place
- 38620 Morrisonville Rd
- 36660 Heskett Ln
- 12347 Axline Rd
- 12913 Volksmarch Cir
- 14812 Manor View Ln
- 38628 Patent House Ln
- 12773 Beebe Ct
- 38620 Patent House Ln
- 38956 Rickard Rd
- 37275 Charles Town Pike
- 14864 Huber Place
- 37201 Charles Town Pike
- 0 Charles Town Pike Unit VALO2084326
- 36170 Creamer Ln
- 0 Stony Point Rd
- 36933 Gaver Mill Rd
