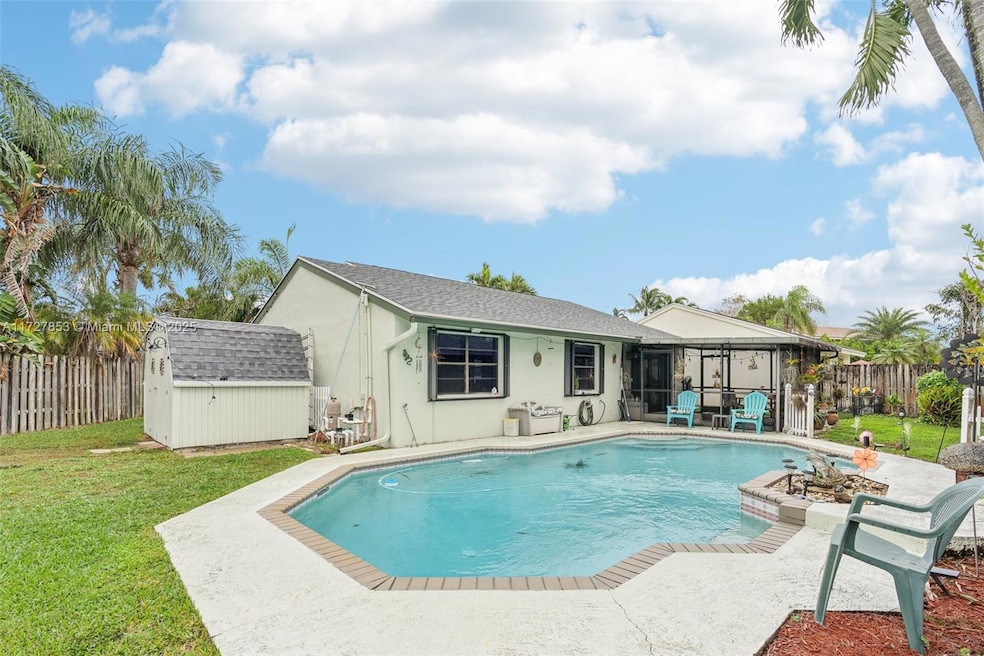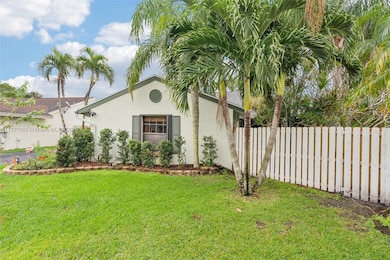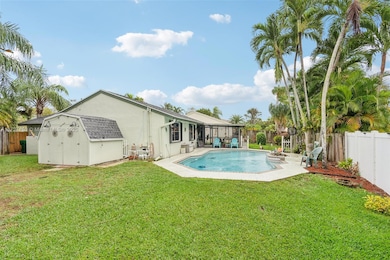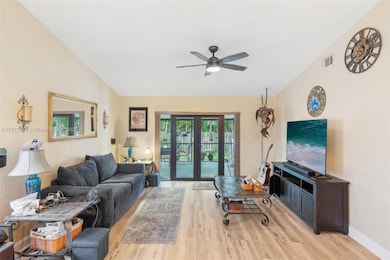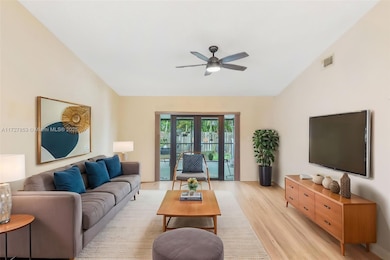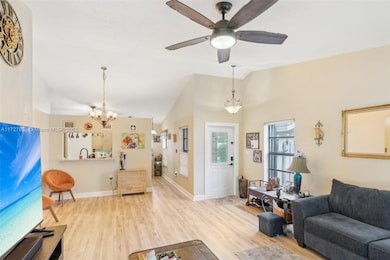
13780 Newport Manor Davie, FL 33325
Shenandoah NeighborhoodHighlights
- In Ground Pool
- Two Primary Bathrooms
- Sun or Florida Room
- Western High School Rated A-
- Wood Flooring
- Pool View
About This Home
As of March 2025Huge Price Reduction – Over $20K!
Recent updates include a NEW A/C (2024), NEW ROOF (4 years old), NEW water heater, NEW electrical panel, and NEW flooring (3 years old). This cozy 3-bedroom, 2-bathroom home features a modern kitchen with new cabinets, granite countertops, and appliances. Enjoy a remodeled master bath, organized 1-car garage, spacious Florida sunroom, and a large pool—one of only two homes in the neighborhood with a double lot! Solar panel-ready for the pool, plus mini-split A/C units in the garage and master bedroom for energy savings. Located in a family-friendly, peaceful neighborhood with great schools, near everything! Low HOA, no screening required. Won’t last!
Home Details
Home Type
- Single Family
Est. Annual Taxes
- $4,379
Year Built
- Built in 1988
Lot Details
- 7,063 Sq Ft Lot
- Northeast Facing Home
- Fenced
- Property is zoned PRD-3.8
HOA Fees
- $92 Monthly HOA Fees
Parking
- 1 Car Attached Garage
- Automatic Garage Door Opener
- Driveway
- Open Parking
Home Design
- Shingle Roof
- Concrete Block And Stucco Construction
Interior Spaces
- 1,249 Sq Ft Home
- 1-Story Property
- Central Vacuum
- Ceiling Fan
- Sun or Florida Room
- Utility Room in Garage
- Storage Room
- Pool Views
Kitchen
- Built-In Self-Cleaning Oven
- Electric Range
- Microwave
- Dishwasher
Flooring
- Wood
- Tile
- Vinyl
Bedrooms and Bathrooms
- 3 Bedrooms
- Split Bedroom Floorplan
- Walk-In Closet
- Two Primary Bathrooms
- 2 Full Bathrooms
- Shower Only in Primary Bathroom
Laundry
- Laundry in Garage
- Dryer
- Washer
Home Security
- Complete Accordion Shutters
- High Impact Door
Pool
- In Ground Pool
- Auto Pool Cleaner
Schools
- Flamingo Elementary School
- Indian Ridge Middle School
- Western High School
Utilities
- Central Heating and Cooling System
- Well
- Electric Water Heater
- Water Purifier
- Satellite Dish
Community Details
- Shenandoah Section One Subdivision
- Mandatory home owners association
- The community has rules related to building or community restrictions
Listing and Financial Details
- Assessor Parcel Number 504010012470
Map
Home Values in the Area
Average Home Value in this Area
Property History
| Date | Event | Price | Change | Sq Ft Price |
|---|---|---|---|---|
| 03/27/2025 03/27/25 | Sold | $565,000 | -1.7% | $452 / Sq Ft |
| 03/22/2025 03/22/25 | Pending | -- | -- | -- |
| 02/18/2025 02/18/25 | Price Changed | $574,488 | -1.8% | $460 / Sq Ft |
| 02/04/2025 02/04/25 | Price Changed | $585,000 | -1.7% | $468 / Sq Ft |
| 01/19/2025 01/19/25 | For Sale | $595,000 | +5.3% | $476 / Sq Ft |
| 01/19/2025 01/19/25 | Off Market | $565,000 | -- | -- |
Tax History
| Year | Tax Paid | Tax Assessment Tax Assessment Total Assessment is a certain percentage of the fair market value that is determined by local assessors to be the total taxable value of land and additions on the property. | Land | Improvement |
|---|---|---|---|---|
| 2025 | $4,379 | $232,330 | -- | -- |
| 2024 | $4,273 | $225,790 | -- | -- |
| 2023 | $4,273 | $219,220 | $0 | $0 |
| 2022 | $3,944 | $212,840 | $0 | $0 |
| 2021 | $3,809 | $206,650 | $0 | $0 |
| 2020 | $3,797 | $203,800 | $0 | $0 |
| 2019 | $3,636 | $199,220 | $0 | $0 |
| 2018 | $3,512 | $195,510 | $0 | $0 |
| 2017 | $3,437 | $191,490 | $0 | $0 |
| 2016 | $3,402 | $187,560 | $0 | $0 |
| 2015 | $3,473 | $186,260 | $0 | $0 |
| 2014 | $3,503 | $184,790 | $0 | $0 |
| 2013 | -- | $193,500 | $56,500 | $137,000 |
Mortgage History
| Date | Status | Loan Amount | Loan Type |
|---|---|---|---|
| Open | $395,500 | New Conventional | |
| Previous Owner | $50,000 | Credit Line Revolving | |
| Previous Owner | $233,300 | New Conventional | |
| Previous Owner | $277,000 | New Conventional | |
| Previous Owner | $279,000 | Unknown | |
| Previous Owner | $50,000 | Credit Line Revolving | |
| Previous Owner | $50,000 | Stand Alone Refi Refinance Of Original Loan | |
| Previous Owner | $169,200 | Unknown | |
| Previous Owner | $40,715 | New Conventional | |
| Previous Owner | $110,000 | New Conventional |
Deed History
| Date | Type | Sale Price | Title Company |
|---|---|---|---|
| Warranty Deed | $565,000 | Butler Title | |
| Warranty Deed | $355,000 | -- | |
| Interfamily Deed Transfer | -- | None Available | |
| Quit Claim Deed | -- | -- | |
| Quit Claim Deed | $10,000 | -- |
Similar Homes in the area
Source: MIAMI REALTORS® MLS
MLS Number: A11727853
APN: 50-40-10-01-2470
- 670 Shiloh Terrace
- 641 SW 135th Terrace Unit 14
- 13804 S Garden Cove Cir
- 13551 SW 6th Place Unit 51
- 481 SW 135th Terrace Unit 312
- 506 Danville Terrace
- 555 Abingdon Way
- 720 Culpepper Terrace
- 13490 SW 6th Place Unit 22
- 501 Danville Terrace
- 430 SW 135th Terrace Unit 197
- 640 Culpepper Terrace
- 401 SW 135th Terrace Unit 320
- 834 Cumberland Terrace
- 13473 NW 5th Ct
- 430 SW 135th Ave Unit 230
- 13936 S Cypress Cove Cir
- 13491 SW 7th Place
- 13420 SW 6th Place Unit 29
- 380 SW 135th Ave Unit 235
