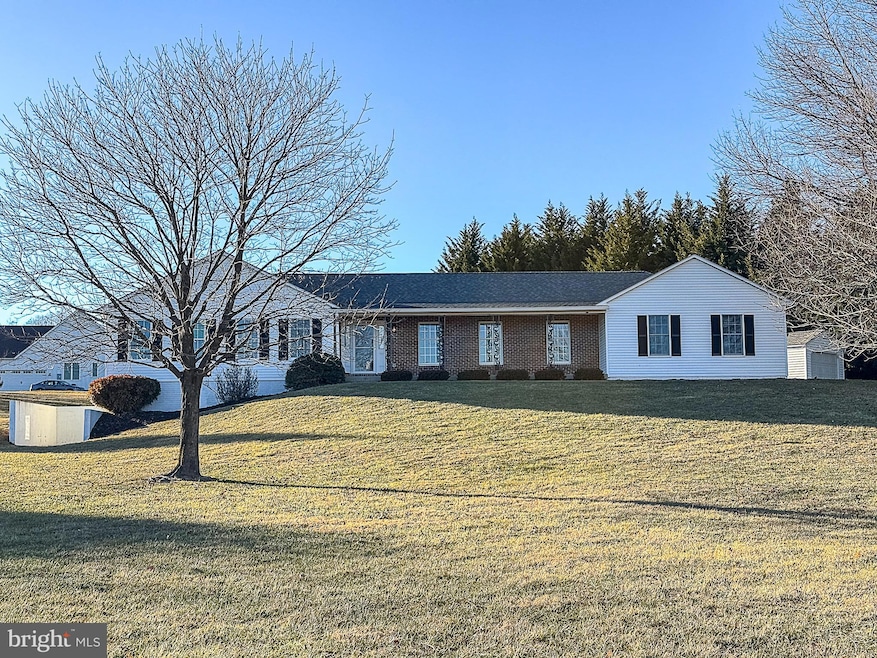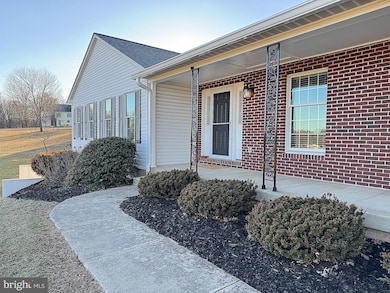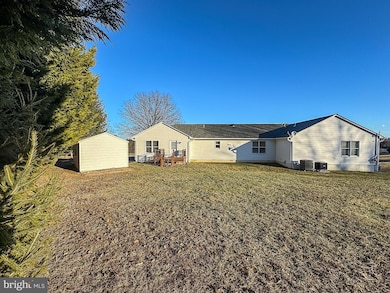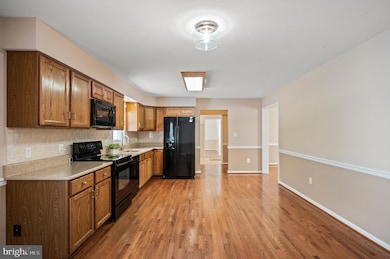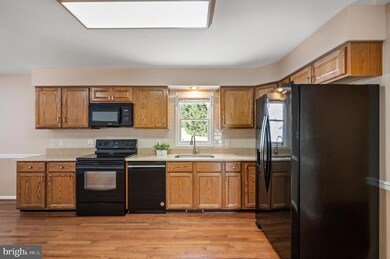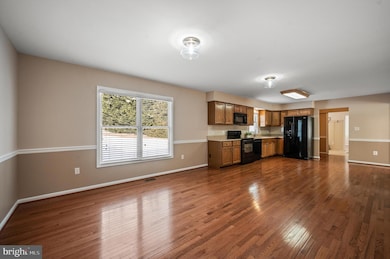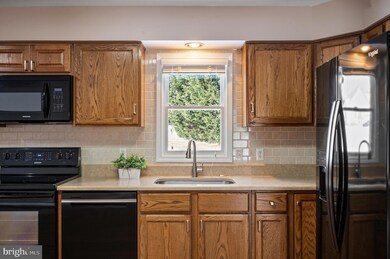
13781 Barnhouse Place Leesburg, VA 20176
Highlights
- Raised Ranch Architecture
- Space For Rooms
- Combination Kitchen and Living
- Wood Flooring
- Main Floor Bedroom
- No HOA
About This Home
As of March 2025Welcome to 13781 Barnhouse Place in Leesburg, VA! This charming home offers rare main-level living with a spacious layout and newer hardwood floors that add a touch of elegance. With 2,225 square feet of living space, this home features four generously sized bedrooms and 2.5 bathrooms, providing ample room for everyone. Neutral paint and superb condition throughout, updated light fixtures, move-in ready. Verizon Fios!
The open and inviting floor plan includes a formal living room and dining room, perfect for entertaining guests. The family room, located just off the kitchen, offers a cozy space for relaxation. For those who work from home, the main-level study provides a quiet and comfortable environment.
The primary bedroom is a true retreat, complete with a walk-in closet and a primary bath featuring accessible features. You'll appreciate the wide halls and 36" doorways throughout the home, adding to its accessibility and charm.
3 acre lot, offering plenty of space for outdoor activities. The mudroom/laundry room has convenient access to the backyard with new board and batten with hooks. The property includes a two-car garage and a detached shed for all your storage needs. Whole house generator!
Located in a small, quiet neighborhood with no HOA (though covenants exist), this home offers the perfect blend of privacy and community. Unfinished basement ready for your personal touch could create over 4,400 sq ft.
Roof and gutters (2018), well holding tank (2014), Rainsoft system (2016), New driveway (2018), Cummins generator (2018), Quartz counters in kitchen (2018).
Home Details
Home Type
- Single Family
Est. Annual Taxes
- $5,152
Year Built
- Built in 1995
Lot Details
- 3 Acre Lot
- Property is in very good condition
- Property is zoned AR1
Parking
- 2 Car Attached Garage
- Side Facing Garage
Home Design
- Raised Ranch Architecture
- Vinyl Siding
- Concrete Perimeter Foundation
Interior Spaces
- Property has 2 Levels
- Entrance Foyer
- Family Room Off Kitchen
- Combination Kitchen and Living
- Dining Room
- Den
Kitchen
- Eat-In Kitchen
- Dishwasher
Flooring
- Wood
- Carpet
Bedrooms and Bathrooms
- 4 Main Level Bedrooms
- En-Suite Primary Bedroom
- En-Suite Bathroom
- Walk-In Closet
- Walk-in Shower
Laundry
- Laundry Room
- Laundry on main level
- Dryer
- Washer
Unfinished Basement
- Exterior Basement Entry
- Space For Rooms
- Crawl Space
- Natural lighting in basement
Accessible Home Design
- Grab Bars
- Halls are 36 inches wide or more
Outdoor Features
- Shed
- Porch
Schools
- Lucketts Elementary School
- Smart's Mill Middle School
- Tuscarora High School
Utilities
- Forced Air Heating and Cooling System
- Heating System Powered By Leased Propane
- Well
- Bottled Gas Water Heater
- Septic Equal To The Number Of Bedrooms
Community Details
- No Home Owners Association
- Carter Farm Estates Subdivision
Listing and Financial Details
- Tax Lot 6
- Assessor Parcel Number 177354322000
Map
Home Values in the Area
Average Home Value in this Area
Property History
| Date | Event | Price | Change | Sq Ft Price |
|---|---|---|---|---|
| 03/17/2025 03/17/25 | Sold | $785,000 | 0.0% | $353 / Sq Ft |
| 01/22/2025 01/22/25 | For Sale | $785,000 | +91.5% | $353 / Sq Ft |
| 10/18/2013 10/18/13 | Sold | $410,000 | -5.7% | $161 / Sq Ft |
| 09/25/2013 09/25/13 | Pending | -- | -- | -- |
| 09/15/2013 09/15/13 | For Sale | $434,900 | -- | $171 / Sq Ft |
Tax History
| Year | Tax Paid | Tax Assessment Tax Assessment Total Assessment is a certain percentage of the fair market value that is determined by local assessors to be the total taxable value of land and additions on the property. | Land | Improvement |
|---|---|---|---|---|
| 2024 | $5,152 | $595,660 | $200,000 | $395,660 |
| 2023 | $5,218 | $596,330 | $160,000 | $436,330 |
| 2022 | $4,674 | $525,160 | $160,000 | $365,160 |
| 2021 | $4,669 | $476,440 | $150,000 | $326,440 |
| 2020 | $4,853 | $468,870 | $150,000 | $318,870 |
| 2019 | $4,676 | $447,490 | $150,000 | $297,490 |
| 2018 | $4,638 | $427,430 | $150,000 | $277,430 |
| 2017 | $4,645 | $412,900 | $150,000 | $262,900 |
| 2016 | $4,562 | $398,450 | $0 | $0 |
| 2015 | $4,559 | $251,680 | $0 | $251,680 |
| 2014 | $4,573 | $245,920 | $0 | $245,920 |
Mortgage History
| Date | Status | Loan Amount | Loan Type |
|---|---|---|---|
| Open | $549,500 | New Conventional |
Deed History
| Date | Type | Sale Price | Title Company |
|---|---|---|---|
| Deed | $785,000 | Universal Title | |
| Warranty Deed | $410,000 | -- |
Similar Homes in Leesburg, VA
Source: Bright MLS
MLS Number: VALO2086128
APN: 177-35-4322
- 13904 Taylorstown Rd
- 13400 Stream Farm Ln
- 42024 Brightwood Ln
- 14340 Rosefinch Cir
- 13475 Taylorstown Rd
- Parcel C - Taylorstown Rd
- Lot 2 - James Monroe Hwy
- Parcel 2 Lucketts Rd
- Parcel 3 Lucketts Rd
- 1 Thistle Ridge Ct
- 0 Thistle Ridge Ct
- 14599 Sparrow Hawk Ct
- 14879 Falconaire Place
- 42483 Spinks Ferry Rd
- 43086 Lucketts Rd
- 14700 Falconaire Place
- 0 Myersville Ln
- 43168 Nikos St
- 13658 Sylvan Bluff Dr
- 41073 Hickory Shade Ln
