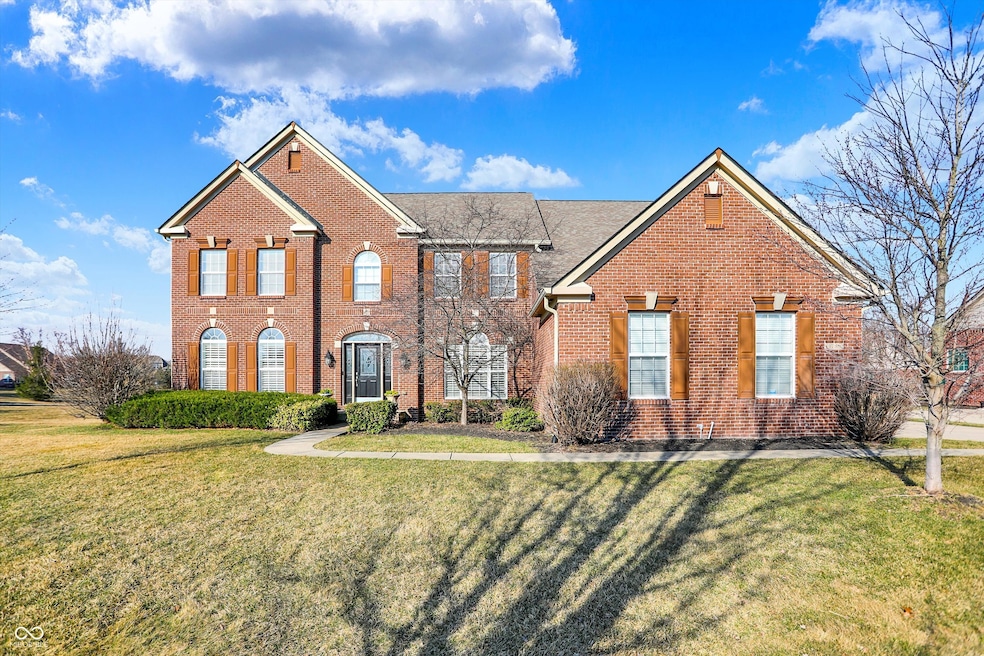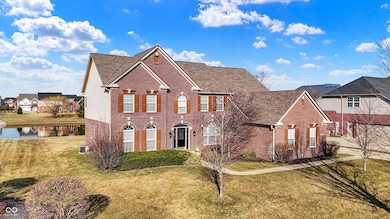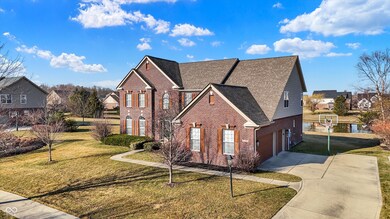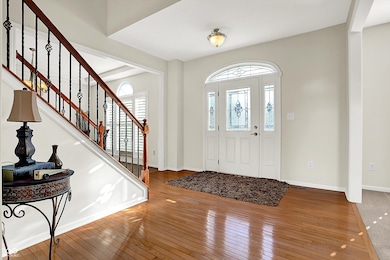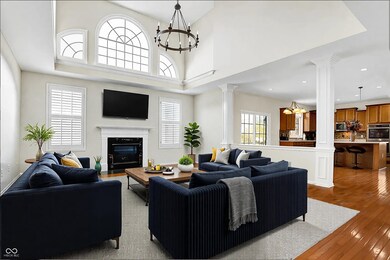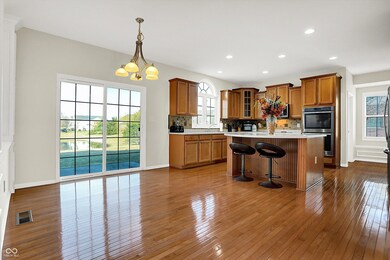
13788 Four Seasons Way Carmel, IN 46074
West Carmel NeighborhoodEstimated payment $4,683/month
Highlights
- Home fronts a pond
- Pond View
- Traditional Architecture
- College Wood Elementary School Rated A+
- Vaulted Ceiling
- Wood Flooring
About This Home
Welcome to this stunning 4-bedroom, 2.5-bath home in the highly sought-after Lakeside Park community of West Carmel! This beautiful property features a full brick wrap and is perfectly situated on a serene pond, offering picturesque sunset views from the rear patio. Step inside to discover a bright and airy open floor plan, highlighted by a dramatic 2-story great room with hardwood floors, a cozy gas fireplace, plantation shutters, and fresh interior paint throughout. The main level also includes a dedicated home office, perfect for remote work or study. The gourmet kitchen is a chef's dream, boasting a spacious center island, Corian countertops, stainless steel appliances, a double oven, and a generous walk-in pantry. A convenient back staircase from the kitchen leads to the upper level, where you'll find a versatile loft, three sizable bedrooms with a Jack-and-Jill bath, and the luxurious primary suite. The owner's suite impresses with vaulted ceilings, two walk-in closets, and an updated shower. The full basement offers endless possibilities with an egress window, additional daylight windows, and plumbing already in place for a future full bath. Located in the esteemed Carmel Clay School district, this home is a pleasure to tour and sure to impress. Don't miss the opportunity to make it yours!
Listing Agent
F.C. Tucker Company Brokerage Email: christycutsinger@gmail.com License #RB14045052

Home Details
Home Type
- Single Family
Est. Annual Taxes
- $6,674
Year Built
- Built in 2005
Lot Details
- 0.27 Acre Lot
- Home fronts a pond
- Sprinkler System
HOA Fees
- $137 Monthly HOA Fees
Parking
- 3 Car Attached Garage
Home Design
- Traditional Architecture
- Brick Exterior Construction
- Cement Siding
- Concrete Perimeter Foundation
Interior Spaces
- 2-Story Property
- Woodwork
- Vaulted Ceiling
- Gas Log Fireplace
- Great Room with Fireplace
- Pond Views
- Attic Access Panel
- Laundry on main level
Kitchen
- Double Oven
- Electric Cooktop
- Built-In Microwave
- Dishwasher
- Kitchen Island
- Disposal
Flooring
- Wood
- Carpet
- Vinyl
Bedrooms and Bathrooms
- 4 Bedrooms
- Walk-In Closet
Unfinished Basement
- Basement Window Egress
- Basement Lookout
Additional Features
- Patio
- Water Heater
Community Details
- Association fees include parkplayground, management, walking trails
- Lakeside Park Subdivision
- Property managed by CASI
Listing and Financial Details
- Tax Lot 108
- Assessor Parcel Number 290920009003000018
Map
Home Values in the Area
Average Home Value in this Area
Tax History
| Year | Tax Paid | Tax Assessment Tax Assessment Total Assessment is a certain percentage of the fair market value that is determined by local assessors to be the total taxable value of land and additions on the property. | Land | Improvement |
|---|---|---|---|---|
| 2024 | $6,608 | $610,600 | $139,800 | $470,800 |
| 2023 | $6,673 | $594,300 | $90,100 | $504,200 |
| 2022 | $5,512 | $483,500 | $90,100 | $393,400 |
| 2021 | $4,706 | $411,200 | $90,100 | $321,100 |
| 2020 | $4,486 | $397,700 | $90,100 | $307,600 |
| 2019 | $4,441 | $393,800 | $82,700 | $311,100 |
| 2018 | $4,270 | $379,700 | $82,700 | $297,000 |
| 2017 | $4,262 | $379,000 | $82,700 | $296,300 |
| 2016 | $4,270 | $385,600 | $82,700 | $302,900 |
| 2014 | $4,186 | $383,800 | $80,400 | $303,400 |
| 2013 | $4,186 | $371,900 | $80,400 | $291,500 |
Property History
| Date | Event | Price | Change | Sq Ft Price |
|---|---|---|---|---|
| 03/23/2025 03/23/25 | Pending | -- | -- | -- |
| 03/20/2025 03/20/25 | For Sale | $715,000 | -- | $195 / Sq Ft |
Deed History
| Date | Type | Sale Price | Title Company |
|---|---|---|---|
| Warranty Deed | -- | None Available | |
| Corporate Deed | -- | -- |
Mortgage History
| Date | Status | Loan Amount | Loan Type |
|---|---|---|---|
| Closed | $338,300 | New Conventional | |
| Closed | $368,450 | New Conventional | |
| Closed | $395,600 | New Conventional | |
| Closed | $332,696 | Fannie Mae Freddie Mac | |
| Closed | $62,338 | Unknown |
Similar Homes in Carmel, IN
Source: MIBOR Broker Listing Cooperative®
MLS Number: 22025721
APN: 29-09-20-009-003.000-018
- 2569 Dawn Ridge Dr
- 13271 Lorenzo Blvd
- 3147 Winings Ln
- 14242 Brandt Ln
- 3444 Windy Knoll Ln
- 14323 Chariots Whisper Dr
- 14462 Camden Ln
- 14306 Chariots Whisper Dr
- 2250 Egbert Rd
- 17293 Rancorn Place
- 12997 Moultrie St
- 3476 N Golden Gate Dr
- 12974 Pettigru Dr
- 3728 Dunellen Cir
- 13018 Deerstyne Green St
- 19350 Goins Blvd
- 2197 Duke of York St
- 14028 Grannan Ln
- 14447 Bishop Birch Place
- 2627 Congress St
