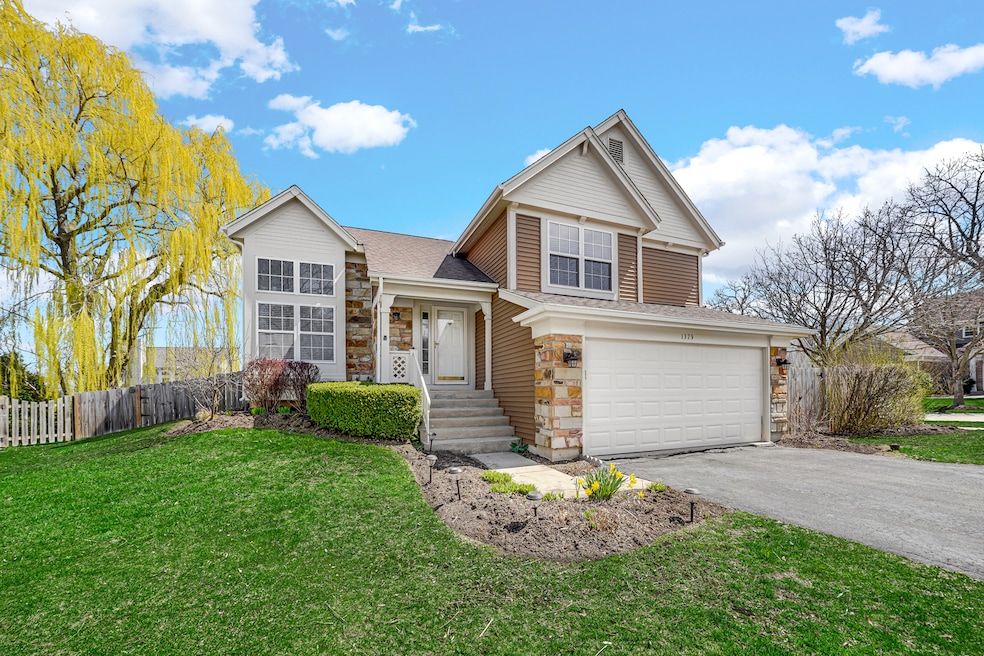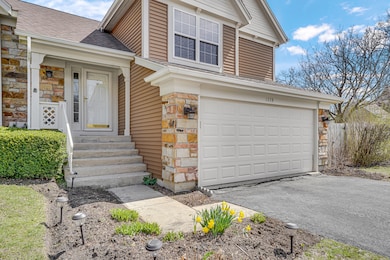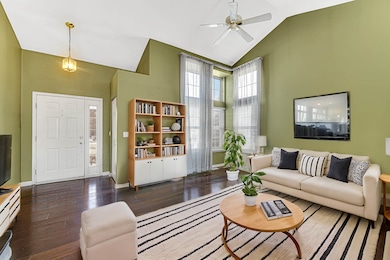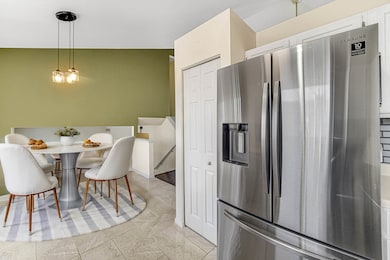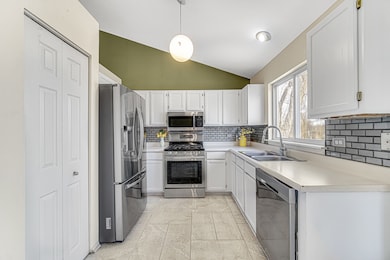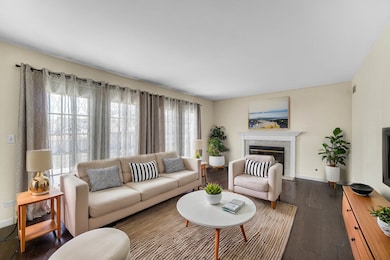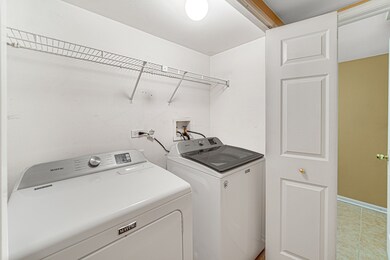
1379 Amherst Ct Grayslake, IL 60030
Estimated payment $2,888/month
Highlights
- Hot Property
- Open Floorplan
- Recreation Room
- Meadowview School Rated A-
- Property is near a park
- Corner Lot
About This Home
BEST VALUE! Tucked away in a peaceful cul-de-sac in the highly sought-after English Meadows subdivision, this well-maintained tri-level home-with a finished sub-basement-is designed for both comfort and style. Freshly painted exterior trim and updated light fixtures. Step inside to an open, airy floor plan featuring soaring ceilings, gleaming wood floors, and oversized windows that bathe the home in natural light. The bright white kitchen is both functional and inviting, with updated SS appliances (2021), a spacious pantry, and a cozy dining nook perfect for everyday meals or morning coffee. The elegant family room invites you to unwind with its warm fireplace and double doors that open to a private patio-ideal for relaxing evenings or outdoor entertaining. Upstairs, the serene primary suite offers cathedral ceilings, a generous walk-in closet, and a private, ceramic-tiled bath for a true retreat feel. The finished basement adds even more versatility, with ample space for a home office, rec room, or guest suite, plus additional storage. This home has been thoughtfully updated over the years: Roof & siding (2015) Bedroom wood floors (2016) Kitchen appliances, kitchen/living/family room flooring (2021) Garage door (2022) Basement flooring and fresh interior paint (2023), New water heater (2025). Quick closing available, you can move in and start enjoying all this home has to offer right away. Within walking distance of parks and schools, making this an unbeatable location for convenience and community. Start your next chapter in a home that truly has it all-space, style, and setting!
Open House Schedule
-
Sunday, April 27, 20251:00 to 3:00 pm4/27/2025 1:00:00 PM +00:004/27/2025 3:00:00 PM +00:00Add to Calendar
Home Details
Home Type
- Single Family
Est. Annual Taxes
- $9,540
Year Built
- Built in 1994
Lot Details
- 6,970 Sq Ft Lot
- Corner Lot
- Paved or Partially Paved Lot
Parking
- 2 Car Garage
- Driveway
- Parking Included in Price
Home Design
- Split Level with Sub
- Asphalt Roof
- Concrete Perimeter Foundation
Interior Spaces
- 1,615 Sq Ft Home
- Open Floorplan
- Ceiling Fan
- Wood Burning Fireplace
- Fireplace With Gas Starter
- Attached Fireplace Door
- Window Screens
- Family Room with Fireplace
- Living Room
- Combination Kitchen and Dining Room
- Recreation Room
- Partial Basement
- Carbon Monoxide Detectors
Kitchen
- Range
- Microwave
- Dishwasher
- Disposal
Flooring
- Laminate
- Porcelain Tile
Bedrooms and Bathrooms
- 3 Bedrooms
- 3 Potential Bedrooms
- Walk-In Closet
- Dual Sinks
Laundry
- Laundry Room
- Dryer
- Washer
Outdoor Features
- Patio
- Shed
Location
- Property is near a park
Schools
- Meadowview Elementary School
- Grayslake North High School
Utilities
- Forced Air Heating and Cooling System
- Heating System Uses Natural Gas
- Gas Water Heater
- Cable TV Available
Community Details
- English Meadows Subdivision
Listing and Financial Details
- Homeowner Tax Exemptions
Map
Home Values in the Area
Average Home Value in this Area
Tax History
| Year | Tax Paid | Tax Assessment Tax Assessment Total Assessment is a certain percentage of the fair market value that is determined by local assessors to be the total taxable value of land and additions on the property. | Land | Improvement |
|---|---|---|---|---|
| 2023 | $9,540 | $89,142 | $20,332 | $68,810 |
| 2022 | $9,128 | $82,137 | $12,217 | $69,920 |
| 2021 | $9,018 | $78,948 | $11,743 | $67,205 |
| 2020 | $7,277 | $61,822 | $11,331 | $50,491 |
| 2019 | $6,931 | $58,641 | $10,872 | $47,769 |
| 2018 | $8,182 | $68,649 | $14,476 | $54,173 |
| 2017 | $8,132 | $64,575 | $13,617 | $50,958 |
| 2016 | $7,790 | $59,610 | $12,570 | $47,040 |
| 2015 | $7,575 | $54,459 | $11,484 | $42,975 |
| 2014 | $7,736 | $55,214 | $11,177 | $44,037 |
| 2012 | $7,627 | $57,665 | $11,673 | $45,992 |
Property History
| Date | Event | Price | Change | Sq Ft Price |
|---|---|---|---|---|
| 04/21/2025 04/21/25 | For Sale | $375,000 | -- | $232 / Sq Ft |
Deed History
| Date | Type | Sale Price | Title Company |
|---|---|---|---|
| Interfamily Deed Transfer | -- | Fidelity National Title | |
| Warranty Deed | $241,000 | -- | |
| Warranty Deed | $230,000 | -- | |
| Joint Tenancy Deed | $157,500 | Ticor Title Insurance Co |
Mortgage History
| Date | Status | Loan Amount | Loan Type |
|---|---|---|---|
| Open | $169,000 | New Conventional | |
| Closed | $165,650 | New Conventional | |
| Closed | $52,000 | Credit Line Revolving | |
| Closed | $192,800 | Unknown | |
| Previous Owner | $223,000 | No Value Available | |
| Previous Owner | $144,750 | No Value Available | |
| Closed | $36,150 | No Value Available |
Similar Homes in the area
Source: Midwest Real Estate Data (MRED)
MLS Number: 12344276
APN: 06-22-104-057
- 1349 Amherst Ct
- 532 Penny Ln
- 463 Gatewood Ln
- 389 Fairfax Ln
- 1270 Chesterfield Ln
- 21279 W Shorewood Rd
- 1471 Carriage Ln
- 1378 Longchamps Ct
- 1518 Hainesville Rd
- 1417 Belle Haven Dr
- 1333 Belle Haven Dr
- 601 Clover Ln
- 21238 W Washington St
- 777 Waterview Dr
- 1406 Ridgeway St
- 1614 North Ave
- 2160 Carillon Dr
- 319 E Shorewood Dr
- 2265 Meadowcroft Ln Unit 2
- 1423 Pine Grove Ave
