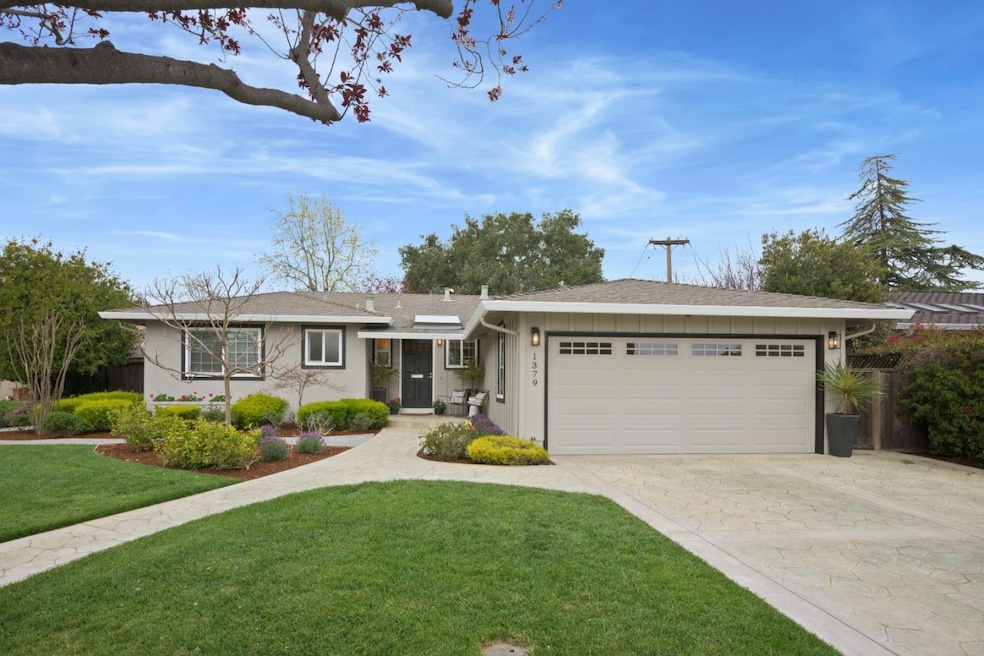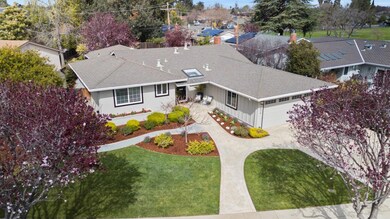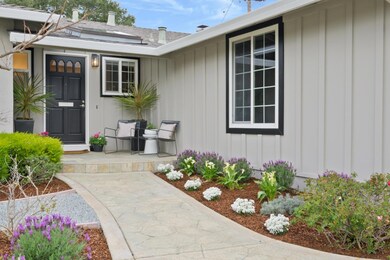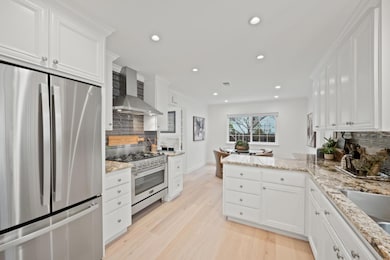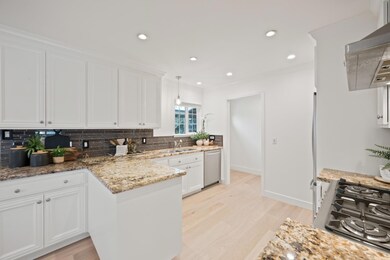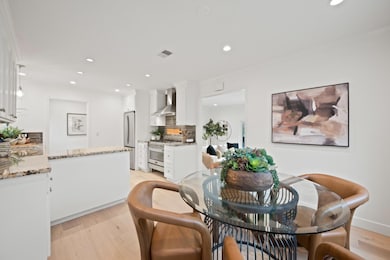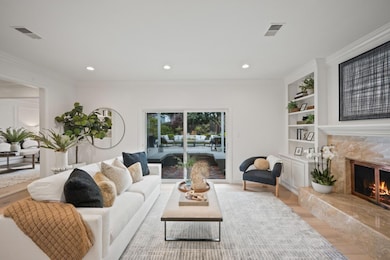
1379 Luning Dr San Jose, CA 95118
Valley View-Reed NeighborhoodEstimated payment $9,923/month
Highlights
- Primary Bedroom Suite
- Deck
- Marble Countertops
- Pioneer High School Rated A-
- Wood Flooring
- Marble Bathroom Countertops
About This Home
Step into this beautifully updated 3-bedroom, 3-bathroom home featuring two spacious bedroom suites for ultimate relaxation. The thoughtful floor plan includes a separate family room and living room perfect for guests. Enjoy recessed lighting, new hardwood floors, and a freshly painted interior and exterior. The gourmet kitchen is equipped with a new refrigerator, granite countertops, gas range & breakfast nook. Sitting on a large lot, the home offers a landscaped yard with a deck for outdoor dining, a lush lawn, and garden boxes. The second bedroom suite has a sliding door leading to the backyard deck. The newly finished garage has a sleek epoxy floor. Ideally located near Lunardis, Costco, Westfield Oakridge Mall, and major freeways, this home offers serenity and convenience.
Home Details
Home Type
- Single Family
Est. Annual Taxes
- $5,283
Year Built
- Built in 1962
Lot Details
- 8,512 Sq Ft Lot
- Wood Fence
- Level Lot
- Zoning described as R1-8
Parking
- 2 Car Garage
- Guest Parking
- On-Street Parking
Home Design
- Composition Roof
Interior Spaces
- 1,508 Sq Ft Home
- 1-Story Property
- Wood Burning Fireplace
- Separate Family Room
- Living Room with Fireplace
- Wood Flooring
- Crawl Space
Kitchen
- Eat-In Kitchen
- Gas Oven
- Gas Cooktop
- Range Hood
- Ice Maker
- Dishwasher
- Marble Countertops
- Tile Countertops
Bedrooms and Bathrooms
- 3 Bedrooms
- Primary Bedroom Suite
- Double Master Bedroom
- 3 Full Bathrooms
- Marble Bathroom Countertops
- Bathtub with Shower
- Bathtub Includes Tile Surround
- Walk-in Shower
Laundry
- Laundry in Garage
- Washer and Dryer
Outdoor Features
- Balcony
- Deck
Utilities
- Forced Air Heating and Cooling System
Listing and Financial Details
- Assessor Parcel Number 569-29-091
Map
Home Values in the Area
Average Home Value in this Area
Tax History
| Year | Tax Paid | Tax Assessment Tax Assessment Total Assessment is a certain percentage of the fair market value that is determined by local assessors to be the total taxable value of land and additions on the property. | Land | Improvement |
|---|---|---|---|---|
| 2023 | $5,283 | $326,910 | $147,048 | $179,862 |
| 2022 | $5,224 | $320,501 | $144,165 | $176,336 |
| 2021 | $5,070 | $314,218 | $141,339 | $172,879 |
| 2020 | $4,921 | $310,997 | $139,890 | $171,107 |
| 2019 | $4,794 | $304,900 | $137,148 | $167,752 |
| 2018 | $4,726 | $298,922 | $134,459 | $164,463 |
| 2017 | $4,676 | $293,062 | $131,823 | $161,239 |
| 2016 | $4,526 | $287,317 | $129,239 | $158,078 |
| 2015 | $4,484 | $283,002 | $127,298 | $155,704 |
| 2014 | $3,999 | $277,459 | $124,805 | $152,654 |
Property History
| Date | Event | Price | Change | Sq Ft Price |
|---|---|---|---|---|
| 04/02/2025 04/02/25 | Pending | -- | -- | -- |
| 03/24/2025 03/24/25 | For Sale | $1,699,000 | -- | $1,127 / Sq Ft |
Deed History
| Date | Type | Sale Price | Title Company |
|---|---|---|---|
| Quit Claim Deed | -- | -- | |
| Interfamily Deed Transfer | -- | First American Title Company | |
| Interfamily Deed Transfer | -- | -- | |
| Grant Deed | $205,000 | First American Title Guarant |
Mortgage History
| Date | Status | Loan Amount | Loan Type |
|---|---|---|---|
| Previous Owner | $273,647 | New Conventional | |
| Previous Owner | $250,000 | Credit Line Revolving | |
| Previous Owner | $272,000 | Purchase Money Mortgage | |
| Previous Owner | $250,000 | Unknown | |
| Previous Owner | $211,250 | Unknown | |
| Previous Owner | $32,000 | Unknown | |
| Previous Owner | $155,000 | No Value Available |
Similar Homes in San Jose, CA
Source: MLSListings
MLS Number: ML81999060
APN: 569-29-091
- 1396 Bouret Dr
- 1441 Scossa Ave
- 4759 Capay Dr Unit 4
- 5096 Sutcliff Ave
- 1335 Dentwood Dr
- 5251 Larchwood Dr
- 4465 Lonardo Ave
- 1395 Boysea Dr
- 1421 Searcy Dr
- 4957 Rio Verde Dr
- 1439 Merrywood Dr
- 1407 Sprucewood Dr
- 1417 Sprucewood Dr
- 4996 Edgar Ct
- 514 Robertsville Ct
- 1420 Pinehurst Dr
- 4479 Desin Dr
- 1386 Adobe Ct
- 5440 Dellwood Way
- 4507 Waterville Dr Unit 4
