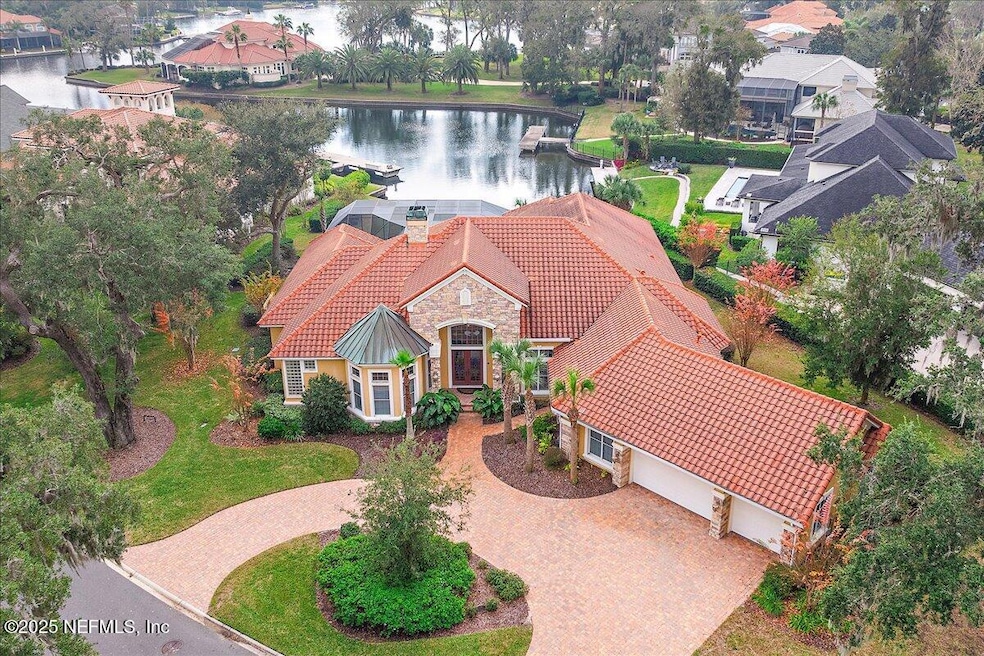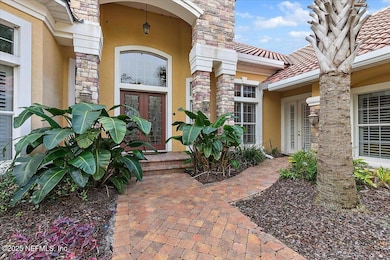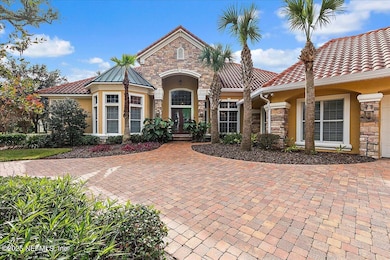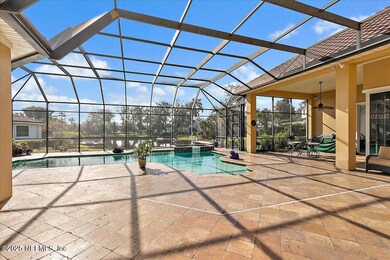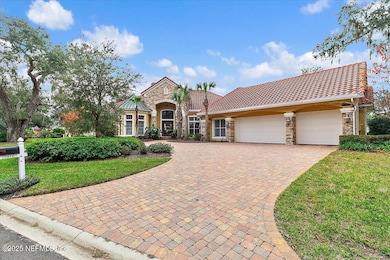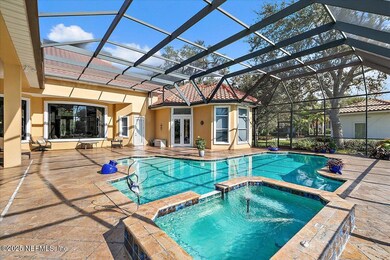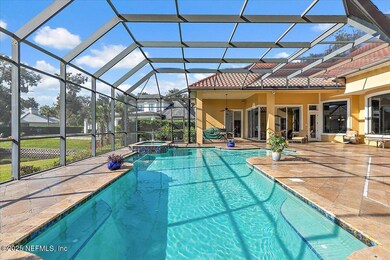
1379 Moss Creek Dr Jacksonville, FL 32225
Girvin NeighborhoodEstimated payment $15,073/month
Highlights
- Marina
- Home fronts navigable water
- Fitness Center
- Golf Course Community
- Access To Lagoon or Estuary
- Screened Pool
About This Home
GORGEOUS NAVIGABLE WATERFRONT HOME. BEAUTIFUL ONE STORY ARTHUR RUTENBERG QUALITY CONCRETE BLOCK CONSTRUCTION HOME.
It's rare to find a one story 4,446 s.f. waterfront home with beautiful views. This Arthur Rutenberg home has high ceilings throughout, wood floors, 2 Executive offices one with exquisite custom book shelves, 45 degree pocket sliders in spacious family room, lovely chef's kitchen with an abundance of storage, very large primary bedroom with true sitting area, 3 additional large bedroom suites at opposite end of the home, large formal dining and living rooms with views of the screened lanai with heated pool perfect for doing laps. Great outdoor living and entertaining space. There is a drop zone/work station larger than most that is perfect for handling household matters. You will find a cedar closet and so much detail that is the trademark of Arthur Rutenberg quality construction homes. Minor updating if you choose, but this is a must see. No dock
Home Details
Home Type
- Single Family
Est. Annual Taxes
- $16,336
Year Built
- Built in 2006
Lot Details
- 0.62 Acre Lot
- Home fronts navigable water
- Property fronts a private road
- Street terminates at a dead end
- Corner Lot
HOA Fees
- $347 Monthly HOA Fees
Parking
- 3 Car Garage
- Garage Door Opener
- Circular Driveway
Home Design
- Wood Frame Construction
- Stucco
Interior Spaces
- 4,446 Sq Ft Home
- 1-Story Property
- Wet Bar
- Built-In Features
- Ceiling Fan
- Gas Fireplace
- Entrance Foyer
- Screened Porch
Kitchen
- Breakfast Area or Nook
- Eat-In Kitchen
- Breakfast Bar
- Butlers Pantry
- Double Oven
- Gas Cooktop
- Microwave
- Freezer
- Ice Maker
- Dishwasher
- Wine Cooler
- Kitchen Island
- Disposal
- Instant Hot Water
Flooring
- Wood
- Tile
Bedrooms and Bathrooms
- 4 Bedrooms
- Split Bedroom Floorplan
- Dual Closets
- Walk-In Closet
- Jack-and-Jill Bathroom
- Bathtub With Separate Shower Stall
Home Security
- Security System Owned
- Security Gate
Outdoor Features
- Screened Pool
- Access To Lagoon or Estuary
- Property near a lagoon
- Outdoor Kitchen
Utilities
- Central Heating and Cooling System
- Tankless Water Heater
- Water Softener is Owned
Listing and Financial Details
- Assessor Parcel Number 1671278906
Community Details
Overview
- $6,840 One-Time Secondary Association Fee
- May Management Association, Phone Number (904) 221-8859
- Queens Harbour Subdivision
Recreation
- Marina
- Golf Course Community
- Community Basketball Court
- Pickleball Courts
- Fitness Center
Additional Features
- Clubhouse
- Gated with Attendant
Map
Home Values in the Area
Average Home Value in this Area
Tax History
| Year | Tax Paid | Tax Assessment Tax Assessment Total Assessment is a certain percentage of the fair market value that is determined by local assessors to be the total taxable value of land and additions on the property. | Land | Improvement |
|---|---|---|---|---|
| 2024 | $15,926 | $943,503 | -- | -- |
| 2023 | $15,926 | $916,023 | $0 | $0 |
| 2022 | $14,646 | $889,343 | $0 | $0 |
| 2021 | $14,596 | $863,440 | $0 | $0 |
| 2020 | $14,475 | $851,519 | $0 | $0 |
| 2019 | $14,346 | $832,375 | $0 | $0 |
| 2018 | $14,193 | $816,855 | $0 | $0 |
| 2017 | $14,051 | $800,054 | $0 | $0 |
| 2016 | $14,004 | $783,599 | $0 | $0 |
| 2015 | $14,150 | $778,152 | $0 | $0 |
| 2014 | $14,186 | $771,977 | $0 | $0 |
Property History
| Date | Event | Price | Change | Sq Ft Price |
|---|---|---|---|---|
| 01/25/2025 01/25/25 | For Sale | $2,399,000 | -- | $540 / Sq Ft |
Deed History
| Date | Type | Sale Price | Title Company |
|---|---|---|---|
| Interfamily Deed Transfer | -- | Attorney | |
| Interfamily Deed Transfer | -- | Attorney | |
| Warranty Deed | $570,000 | -- | |
| Warranty Deed | $350,000 | -- |
Mortgage History
| Date | Status | Loan Amount | Loan Type |
|---|---|---|---|
| Previous Owner | $370,000 | Purchase Money Mortgage | |
| Previous Owner | $50,700 | Unknown | |
| Previous Owner | $280,000 | No Value Available |
Similar Homes in Jacksonville, FL
Source: realMLS (Northeast Florida Multiple Listing Service)
MLS Number: 2066660
APN: 167127-8906
- 1409 Moss Creek Dr
- 13803 Schooner Point Dr
- 13648 Marsh Harbor Dr N
- 13703 Marsh Harbor Dr N
- 13643 Marsh Harbor Dr N
- 1066 Shipwatch Dr E
- 1244 Windsor Harbor Dr
- 1641 Sheffield Park Ct
- 1648 Sheffield Park Ct
- 1193 Queens Harbor Blvd
- 1560 Nottingham Knoll Dr
- 1265 Queens Island Ct
- 13745 Chatsworth Ln
- 1648 Nottingham Knoll Dr
- 905 Shipwatch Dr E
- 13815 Saxon Lake Dr
- 13612 McQueens Ct
- 841 Shipwatch Dr E
- 13111 Hammock Cir S
- 1742 Harrington Park Dr
