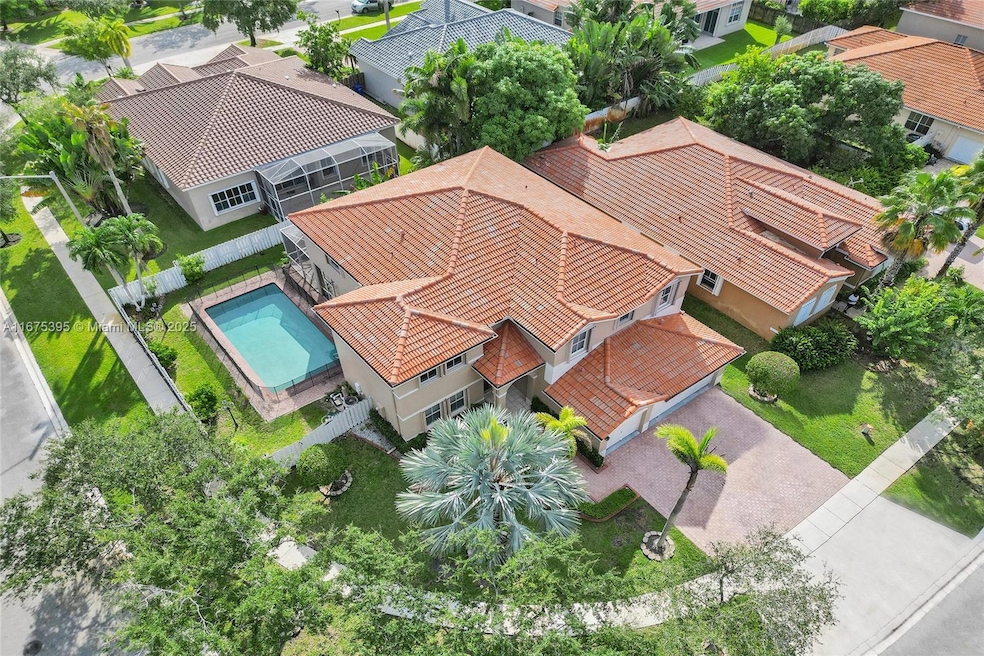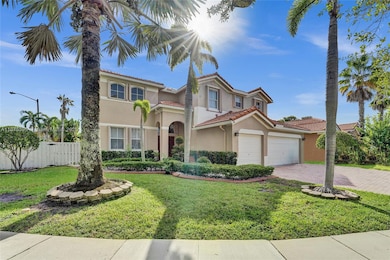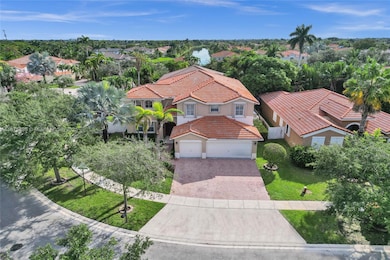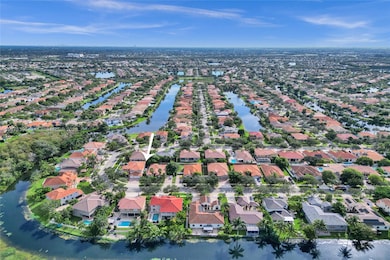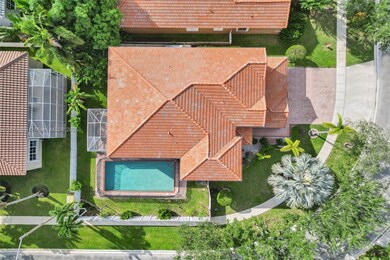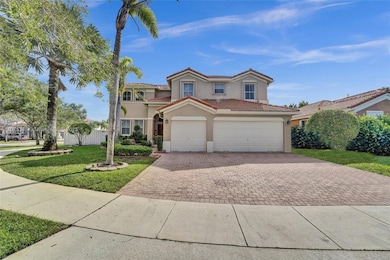
1379 NW 166th Ave Pembroke Pines, FL 33028
Westfork NeighborhoodEstimated payment $6,969/month
Highlights
- Heated In Ground Pool
- Gated Community
- Wood Flooring
- Silver Palms Elementary School Rated A-
- Vaulted Ceiling
- Attic
About This Home
Modern Luxury, 5bd, 4Bath, home has 3 Car Garage w/ Pool in the Exclusive Spring Valley Estate Gated Community. This corner 2 story home offers a host of interior and exterior features for comfort and luxury. Master suite is located on the second floor and includes an updated master bathroom with a Jacuzzi tub, double sinks, and a separate shower, custom-built his and hers walk in closets. One upstairs bedroom boasts a private full bathroom, while two others share a convenient Jack-and-Jill setup with custom built in closets. An additional bedroom and full bathroom are located on the first floor, providing flexibility for guests or home office use.Exterior highlights include hurricane shutters, a beautiful pool with a paver deck and screened patio. Call and Schedule Showing Today.
Home Details
Home Type
- Single Family
Est. Annual Taxes
- $10,621
Year Built
- Built in 2000
Lot Details
- 8,172 Sq Ft Lot
- West Facing Home
- Property is zoned (R-1B)
HOA Fees
- $28 Monthly HOA Fees
Parking
- 3 Car Attached Garage
- 3 Carport Spaces
- On-Street Parking
- Open Parking
Home Design
- Shingle Roof
Interior Spaces
- 3,565 Sq Ft Home
- 2-Story Property
- Vaulted Ceiling
- Ceiling Fan
- Family Room
- Formal Dining Room
- Fire and Smoke Detector
- Laundry in Utility Room
- Property Views
- Attic
Kitchen
- Breakfast Area or Nook
- Self-Cleaning Oven
- Microwave
- Ice Maker
- Dishwasher
- Disposal
Flooring
- Wood
- Carpet
- Tile
Bedrooms and Bathrooms
- 5 Bedrooms
- Primary Bedroom Upstairs
- Split Bedroom Floorplan
- Walk-In Closet
- 4 Full Bathrooms
- Dual Sinks
Pool
- Heated In Ground Pool
- Fence Around Pool
Outdoor Features
- Patio
- Shed
- Porch
Schools
- Silver Palms Elementary School
- Young; Walter C Middle School
- Flanagan;Charls High School
Utilities
- Central Heating and Cooling System
Listing and Financial Details
- Assessor Parcel Number 514008147140
Community Details
Overview
- Westfork I Plat,Spring Valley Estate Subdivision
Security
- Gated Community
Map
Home Values in the Area
Average Home Value in this Area
Tax History
| Year | Tax Paid | Tax Assessment Tax Assessment Total Assessment is a certain percentage of the fair market value that is determined by local assessors to be the total taxable value of land and additions on the property. | Land | Improvement |
|---|---|---|---|---|
| 2025 | $10,892 | $610,560 | -- | -- |
| 2024 | $10,621 | $593,360 | -- | -- |
| 2023 | $10,621 | $576,080 | $0 | $0 |
| 2022 | $10,051 | $559,310 | $0 | $0 |
| 2021 | $9,920 | $543,020 | $57,200 | $485,820 |
| 2020 | $9,843 | $495,010 | $57,200 | $437,810 |
| 2019 | $7,141 | $392,120 | $0 | $0 |
| 2018 | $6,885 | $384,810 | $0 | $0 |
| 2017 | $6,807 | $376,900 | $0 | $0 |
| 2016 | $6,792 | $369,150 | $0 | $0 |
| 2015 | $6,894 | $366,590 | $0 | $0 |
| 2014 | $6,894 | $363,690 | $0 | $0 |
| 2013 | -- | $345,840 | $57,210 | $288,630 |
Property History
| Date | Event | Price | Change | Sq Ft Price |
|---|---|---|---|---|
| 04/15/2025 04/15/25 | For Rent | $6,000 | 0.0% | -- |
| 02/24/2025 02/24/25 | Price Changed | $1,085,000 | -1.4% | $304 / Sq Ft |
| 02/10/2025 02/10/25 | For Sale | $1,100,000 | 0.0% | $309 / Sq Ft |
| 02/09/2025 02/09/25 | Off Market | $1,100,000 | -- | -- |
| 12/03/2024 12/03/24 | Price Changed | $1,100,000 | -7.6% | $309 / Sq Ft |
| 10/21/2024 10/21/24 | Price Changed | $1,190,000 | +99900.0% | $334 / Sq Ft |
| 10/18/2024 10/18/24 | For Sale | $1,190 | -99.8% | $0 / Sq Ft |
| 12/20/2019 12/20/19 | Sold | $570,000 | -1.7% | $160 / Sq Ft |
| 11/16/2019 11/16/19 | Pending | -- | -- | -- |
| 09/06/2019 09/06/19 | For Sale | $580,000 | -- | $163 / Sq Ft |
Deed History
| Date | Type | Sale Price | Title Company |
|---|---|---|---|
| Warranty Deed | $570,000 | First International Ttl Inc | |
| Warranty Deed | $427,000 | Attorney | |
| Special Warranty Deed | $507,500 | Statewide Title Corporation | |
| Trustee Deed | $372,500 | -- | |
| Warranty Deed | $360,000 | Statewide Title Co | |
| Warranty Deed | $330,000 | Statewide Title Co | |
| Interfamily Deed Transfer | -- | -- | |
| Deed | $300,000 | -- |
Mortgage History
| Date | Status | Loan Amount | Loan Type |
|---|---|---|---|
| Open | $455,943 | New Conventional | |
| Previous Owner | $398,351 | FHA | |
| Previous Owner | $50,000 | Unknown | |
| Previous Owner | $212,500 | Purchase Money Mortgage | |
| Previous Owner | $288,000 | No Value Available | |
| Closed | $72,000 | No Value Available |
Similar Homes in Pembroke Pines, FL
Source: MIAMI REALTORS® MLS
MLS Number: A11675395
APN: 51-40-08-14-7140
- 16520 NW 11th Ct
- 16548 NW 17th St
- 16404 NW 12th St
- 16731 NW 13th St
- 975 NW 165th Ave
- 1284 NW 163rd Terrace
- 16407 NW 16th St
- 1788 NW 163rd Terrace
- 16233 NW 17th St
- 1951 NW 167th Terrace
- 16299 NW 19th St
- 1288 NW 170th Ave
- 1278 NW 170th Ave
- 1943 NW 170th Ave
- 17010 NW 19th Ct
- 1271 NW 171st Ave
- 16452 NW 22nd St
- 16420 NW 22nd St
- 1026 NW 170th Ave
- 877 NW 170th Terrace Unit 7
