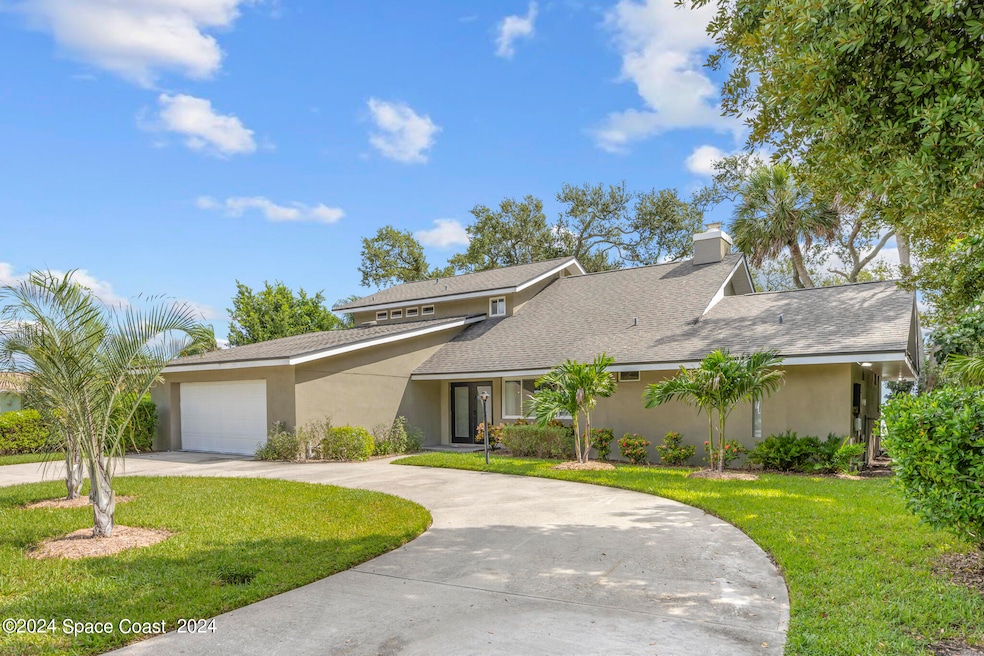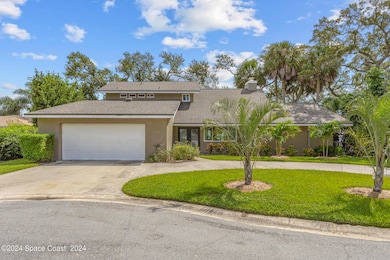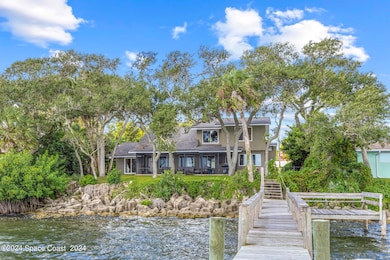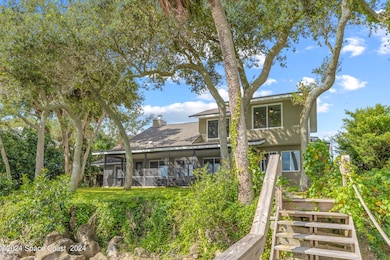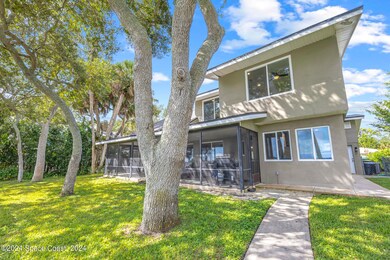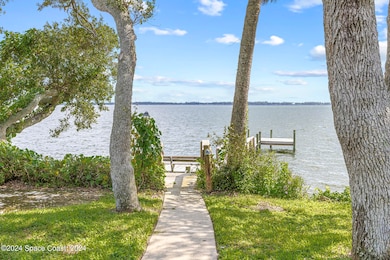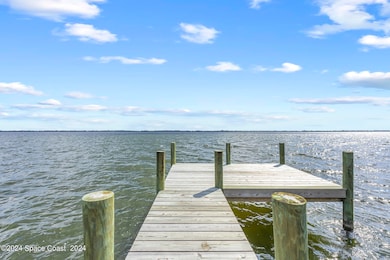
1379 Rose Ct Melbourne, FL 32935
Estimated payment $8,040/month
Highlights
- 88 Feet of Waterfront
- River View
- Vaulted Ceiling
- Docks
- Open Floorplan
- Traditional Architecture
About This Home
SELLER FINANCING AVAILABLE. Effective age of 2022!! Nestled on a serene private cul-de-sac this completely renovated 3 bedroom, 3 bath home offers a rare opportunity to live on the coveted Indian River. Every inch of the residence has been redesigned, blending modern luxury with timeless style to create a sanctuary that captures the essence of riverfront living. Discover an open-concept floor plan, flooded with natural light. The gourmet kitchen, equipped with high-end stainless steel appliances and TWO large islands, perfect for entertaining. An expansive outdoor living space invites you to unwind and soak up the beauty of the surroundings. The large dock extends into the tranquil waters of the Indian River proving ample space for multiple boats. The thought out details of this home are a must see. Get to the beach, Orlando, Cape Canaveral easily. Watch rocket launches from your backyard!
Open House Schedule
-
Saturday, April 26, 202511:00 am to 2:00 pm4/26/2025 11:00:00 AM +00:004/26/2025 2:00:00 PM +00:00Add to Calendar
Home Details
Home Type
- Single Family
Est. Annual Taxes
- $12,758
Year Built
- Built in 1985 | Remodeled
Lot Details
- 9,148 Sq Ft Lot
- 88 Feet of Waterfront
- Home fronts navigable water
- River Front
- Cul-De-Sac
- West Facing Home
- Fenced
Parking
- 2 Car Attached Garage
- Garage Door Opener
Home Design
- Traditional Architecture
- Frame Construction
- Shingle Roof
- Stucco
Interior Spaces
- 2,380 Sq Ft Home
- 2-Story Property
- Open Floorplan
- Furniture Can Be Negotiated
- Vaulted Ceiling
- Ceiling Fan
- 2 Fireplaces
- Electric Fireplace
- Great Room
- Screened Porch
- River Views
- High Impact Windows
Kitchen
- Eat-In Kitchen
- Breakfast Bar
- Electric Oven
- Electric Range
- Microwave
- Dishwasher
- Wine Cooler
- Kitchen Island
- Disposal
Flooring
- Tile
- Vinyl
Bedrooms and Bathrooms
- 3 Bedrooms
- Primary Bedroom on Main
- Dual Closets
- Walk-In Closet
- 3 Full Bathrooms
- Separate Shower in Primary Bathroom
Laundry
- Laundry on lower level
- Stacked Washer and Dryer
Outdoor Features
- Docks
Schools
- Creel Elementary School
- Johnson Middle School
- Eau Gallie High School
Utilities
- Central Heating and Cooling System
- Septic Tank
- Cable TV Available
Community Details
- No Home Owners Association
- Rock Point Subd Subdivision
Listing and Financial Details
- Assessor Parcel Number 27-37-05-05-0000a.0-0006.00
Map
Home Values in the Area
Average Home Value in this Area
Tax History
| Year | Tax Paid | Tax Assessment Tax Assessment Total Assessment is a certain percentage of the fair market value that is determined by local assessors to be the total taxable value of land and additions on the property. | Land | Improvement |
|---|---|---|---|---|
| 2023 | $12,757 | $724,530 | $346,800 | $377,730 |
| 2022 | $5,942 | $383,100 | $0 | $0 |
| 2021 | $6,095 | $374,580 | $0 | $0 |
| 2020 | $6,037 | $369,410 | $0 | $0 |
| 2019 | $3,741 | $235,310 | $0 | $0 |
| 2018 | $3,735 | $230,930 | $0 | $0 |
| 2017 | $3,746 | $226,190 | $0 | $0 |
| 2016 | $3,856 | $221,540 | $221,000 | $540 |
| 2015 | $3,933 | $220,000 | $204,000 | $16,000 |
| 2014 | $3,876 | $218,260 | $204,000 | $14,260 |
Property History
| Date | Event | Price | Change | Sq Ft Price |
|---|---|---|---|---|
| 04/20/2025 04/20/25 | Price Changed | $1,250,000 | -2.3% | $525 / Sq Ft |
| 11/13/2024 11/13/24 | For Sale | $1,280,000 | 0.0% | $538 / Sq Ft |
| 11/09/2024 11/09/24 | Off Market | $1,280,000 | -- | -- |
| 08/31/2024 08/31/24 | For Sale | $1,280,000 | +65.4% | $538 / Sq Ft |
| 08/16/2022 08/16/22 | Sold | $774,000 | -12.9% | $321 / Sq Ft |
| 07/23/2022 07/23/22 | Pending | -- | -- | -- |
| 07/14/2022 07/14/22 | Price Changed | $889,000 | -4.3% | $369 / Sq Ft |
| 07/05/2022 07/05/22 | For Sale | $929,000 | 0.0% | $386 / Sq Ft |
| 06/27/2022 06/27/22 | Pending | -- | -- | -- |
| 06/26/2022 06/26/22 | Price Changed | $929,000 | -5.1% | $386 / Sq Ft |
| 05/25/2022 05/25/22 | Price Changed | $979,000 | -2.1% | $407 / Sq Ft |
| 05/13/2022 05/13/22 | For Sale | $999,900 | +70.9% | $415 / Sq Ft |
| 10/09/2019 10/09/19 | Sold | $585,000 | -6.4% | $243 / Sq Ft |
| 07/28/2019 07/28/19 | Pending | -- | -- | -- |
| 07/11/2019 07/11/19 | For Sale | $625,000 | -- | $260 / Sq Ft |
Deed History
| Date | Type | Sale Price | Title Company |
|---|---|---|---|
| Quit Claim Deed | $100 | None Listed On Document | |
| Warranty Deed | $774,000 | Prestige Title | |
| Interfamily Deed Transfer | -- | Attorney | |
| Warranty Deed | $585,000 | Prestige Ttl Of Brevard Llc |
Mortgage History
| Date | Status | Loan Amount | Loan Type |
|---|---|---|---|
| Previous Owner | $25,000 | Future Advance Clause Open End Mortgage |
Similar Homes in Melbourne, FL
Source: Space Coast MLS (Space Coast Association of REALTORS®)
MLS Number: 1023264
APN: 27-37-05-05-0000A.0-0006.00
- 3551 N Sylvan Ln
- 3552 N Sylvan Ln
- 1586 Timber Way
- 1563 Dixie Way
- 3995 N Harbor City Blvd Unit 502
- 3995 N Harbor City Blvd Unit Ph 2
- 3995 N Harbor City Blvd Unit 602
- 3995 N Harbor City Blvd Unit 302
- 3995 N Harbor City Blvd Unit 402
- 3995 N Harbor City Blvd Unit 202
- 3995 N Harbor City Blvd Unit 501
- 3995 N Harbor City Blvd Unit 201
- 3995 N Harbor City Blvd Unit P.H.1
- 3995 N Harbor City Blvd Unit 601
- 3995 N Harbor City Blvd Unit 401
- 3995 N Harbor City Blvd Unit 301
- 3675 Tree Line Blvd
- 3301 N Harbor City Blvd
- 3210 N Harbor City Blvd Unit 208
- 3210 N Harbor City Blvd Unit 107
