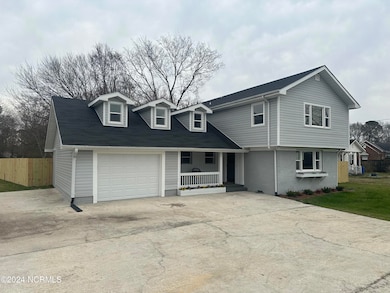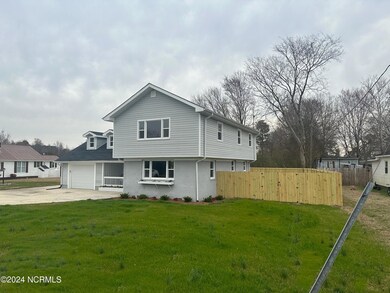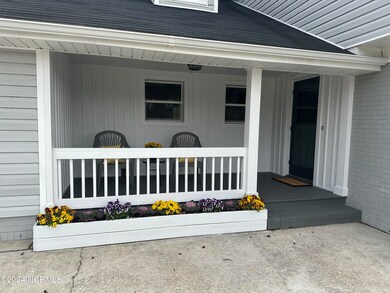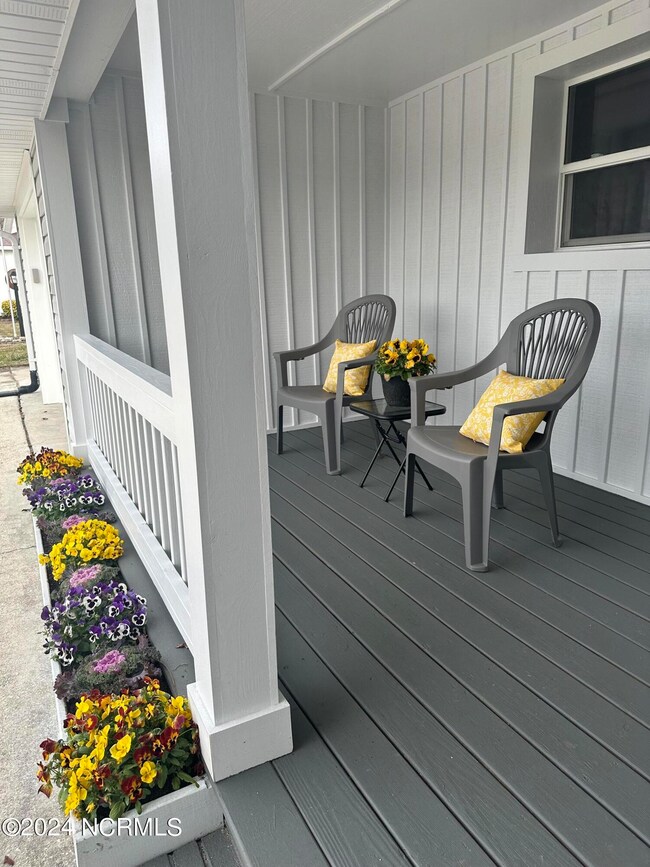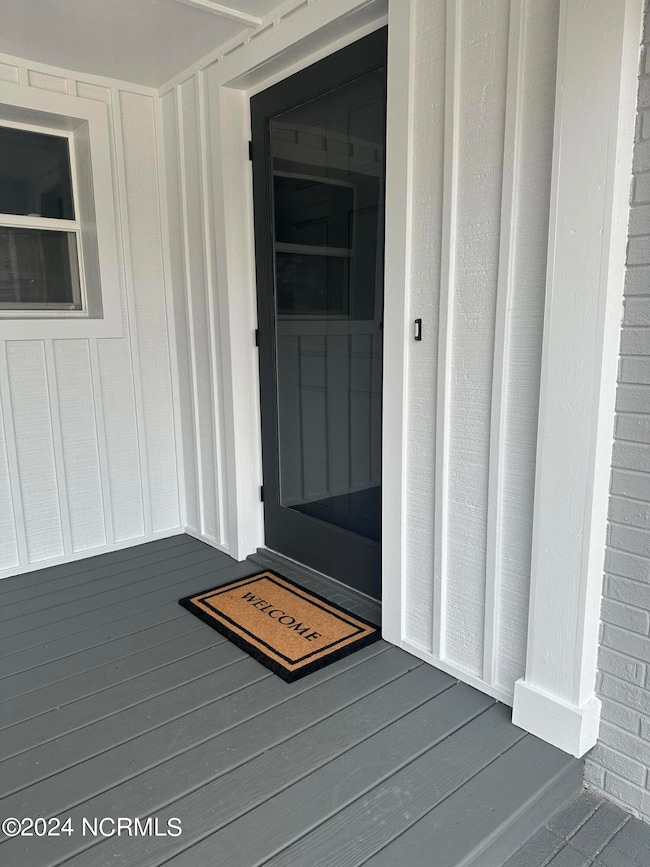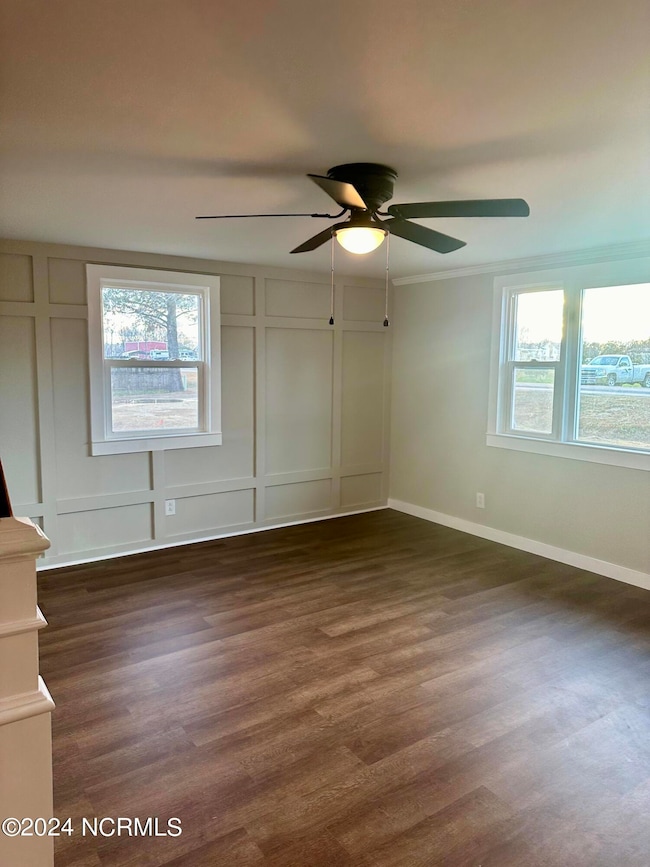
Highlights
- Main Floor Primary Bedroom
- Covered patio or porch
- Kitchen Island
- No HOA
- Double Self-Cleaning Oven
- Luxury Vinyl Plank Tile Flooring
About This Home
As of February 2025BACK ON THE MARKET!! BUYER'S LENDING FELL THROUGH! THEIR MISFORTUNE IS YOUR OPPORTUNITY!Welcome to this stunning home near the heart of Erwin. This charming home boasts upgrades galore over every inch of this home. Step inside and be captivated by the farmhouse charm with everything upgraded. Notice the new windows, new flooring, completely renovated bathrooms and kitchen with beautiful subway tile in both spaces and brand new cabinetry and countertops. This home flows seamlessly throughout the updated open-concept living spaces. The exterior boasts an encapsulated crawl space, newly installed HVAC systems, a brand new garage door and an updated front porch that invites you to come sit and relax. You don't want to miss this one! Make an appointment today! UPDATE: A 6 ft privacy fence has just been added around the entire back and side yard.
Home Details
Home Type
- Single Family
Est. Annual Taxes
- $1,235
Year Built
- Built in 1961
Lot Details
- 9,148 Sq Ft Lot
- Lot Dimensions are 75 x 125 x 75 x 125
- Property is zoned R15
Home Design
- Brick Exterior Construction
- Brick Foundation
- Wood Frame Construction
- Shingle Roof
- Vinyl Siding
- Stick Built Home
Interior Spaces
- 1,790 Sq Ft Home
- 2-Story Property
- Ceiling Fan
- Combination Dining and Living Room
- Storm Doors
Kitchen
- Double Self-Cleaning Oven
- Electric Cooktop
- Stove
- Built-In Microwave
- Dishwasher
- Kitchen Island
- Disposal
Flooring
- Carpet
- Luxury Vinyl Plank Tile
Bedrooms and Bathrooms
- 4 Bedrooms
- Primary Bedroom on Main
- Walk-in Shower
Laundry
- Laundry in Hall
- Washer and Dryer Hookup
Attic
- Pull Down Stairs to Attic
- Partially Finished Attic
Basement
- Sump Pump
- Crawl Space
Parking
- 1 Car Attached Garage
- Lighted Parking
- Front Facing Garage
- Garage Door Opener
- Driveway
Schools
- Erwin Elementary School
- Coats-Erwin Middle School
- Triton High School
Utilities
- Central Air
- Humidifier
- Heat Pump System
- Electric Water Heater
- On Site Septic
- Septic Tank
Additional Features
- ENERGY STAR/CFL/LED Lights
- Covered patio or porch
Community Details
- No Home Owners Association
- Security Lighting
Listing and Financial Details
- Assessor Parcel Number 060587 0564
Map
Home Values in the Area
Average Home Value in this Area
Property History
| Date | Event | Price | Change | Sq Ft Price |
|---|---|---|---|---|
| 02/14/2025 02/14/25 | Sold | $274,000 | -1.8% | $153 / Sq Ft |
| 01/01/2025 01/01/25 | Pending | -- | -- | -- |
| 11/04/2024 11/04/24 | For Sale | $279,000 | 0.0% | $156 / Sq Ft |
| 08/04/2024 08/04/24 | Pending | -- | -- | -- |
| 07/29/2024 07/29/24 | Price Changed | $279,000 | -2.8% | $156 / Sq Ft |
| 07/03/2024 07/03/24 | Price Changed | $287,000 | -0.7% | $160 / Sq Ft |
| 05/30/2024 05/30/24 | Price Changed | $289,000 | -1.7% | $161 / Sq Ft |
| 04/15/2024 04/15/24 | Price Changed | $294,000 | -1.7% | $164 / Sq Ft |
| 02/28/2024 02/28/24 | Price Changed | $299,000 | -1.6% | $167 / Sq Ft |
| 02/01/2024 02/01/24 | Price Changed | $304,000 | -1.0% | $170 / Sq Ft |
| 01/12/2024 01/12/24 | For Sale | $307,000 | -- | $172 / Sq Ft |
Tax History
| Year | Tax Paid | Tax Assessment Tax Assessment Total Assessment is a certain percentage of the fair market value that is determined by local assessors to be the total taxable value of land and additions on the property. | Land | Improvement |
|---|---|---|---|---|
| 2024 | $1,229 | $166,721 | $0 | $0 |
| 2023 | $874 | $166,721 | $0 | $0 |
| 2022 | $1,229 | $166,721 | $0 | $0 |
| 2021 | $874 | $93,350 | $0 | $0 |
| 2020 | $874 | $93,350 | $0 | $0 |
| 2019 | $859 | $93,350 | $0 | $0 |
| 2018 | $849 | $93,350 | $0 | $0 |
| 2017 | $849 | $93,350 | $0 | $0 |
| 2016 | $925 | $102,990 | $0 | $0 |
| 2015 | -- | $102,990 | $0 | $0 |
| 2014 | -- | $102,990 | $0 | $0 |
Mortgage History
| Date | Status | Loan Amount | Loan Type |
|---|---|---|---|
| Open | $280,303 | New Conventional | |
| Closed | $280,303 | New Conventional | |
| Previous Owner | $72,000 | New Conventional | |
| Previous Owner | $62,700 | New Conventional | |
| Previous Owner | $15,000 | New Conventional |
Deed History
| Date | Type | Sale Price | Title Company |
|---|---|---|---|
| Warranty Deed | $274,000 | None Listed On Document | |
| Warranty Deed | $274,000 | None Listed On Document | |
| Warranty Deed | $125,000 | -- | |
| Deed | -- | -- |
Similar Homes in the area
Source: Hive MLS
MLS Number: 100421937
APN: 060587 0564
- 157 Rainbow Dr
- 124 Don Ron Rd
- 412 N Carolina 82
- 0 Warren Rd Unit 10081920
- 115 Mary Raymond Ln
- 95 Mary Raymond Ln
- 0 Raiford Rd Unit 10077081
- 73 Mary Raymond Ln
- 37 Mary Raymond Ln
- 17 Mary Raymond Ln
- 101 Mulberry Ln
- 435 Iris Bryant Rd
- 407 Iris Bryant Rd
- 107 Pandora Cir
- 103 Marion Dr
- 2602 Erwin Rd
- 0 Antioch Church Rd Unit 10054059
- 0 Antioch Church Rd Unit 10054047
- 307 Wondertown Dr
- 206 3rd St

