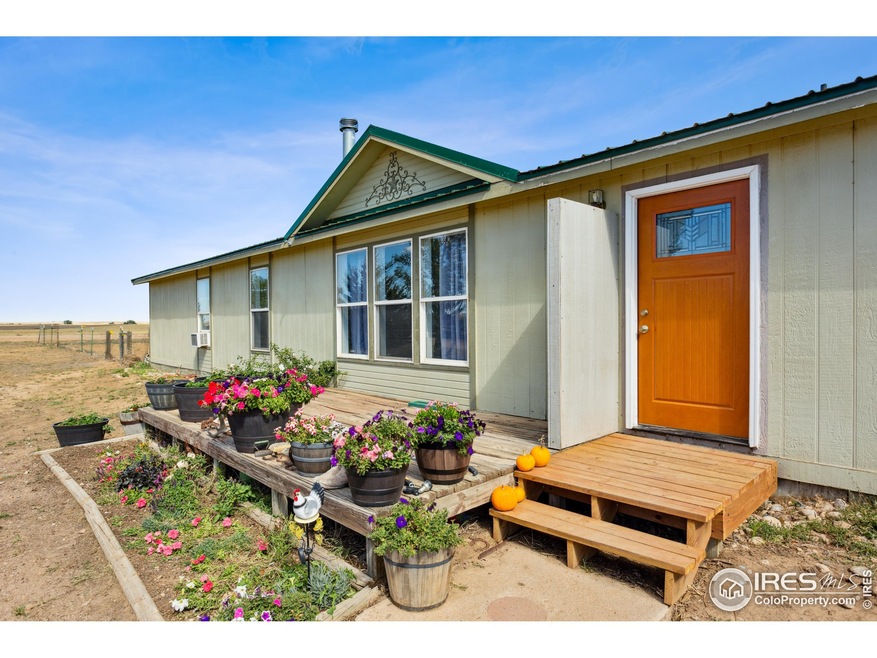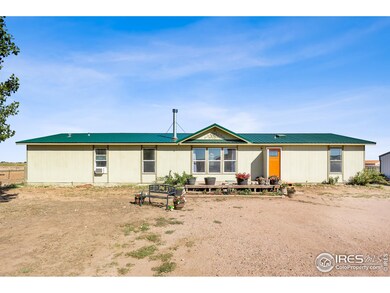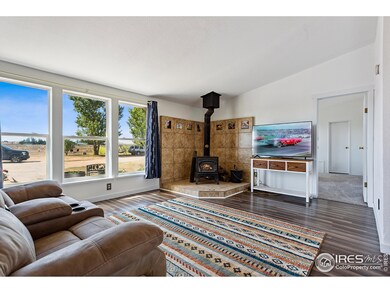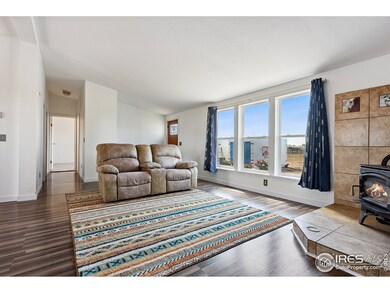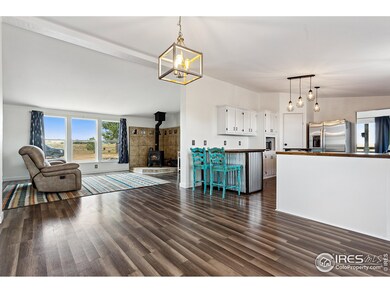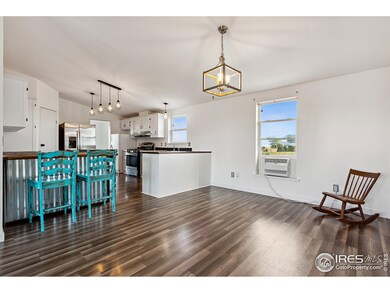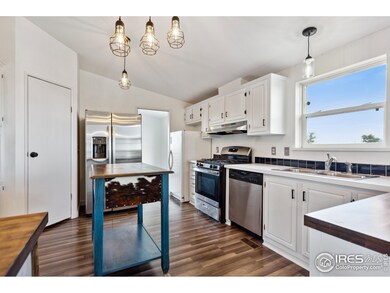13790 County Road 88 Pierce, CO 80650
Highlights
- Parking available for a boat
- Panoramic View
- Deck
- Barn or Stable
- Open Floorplan
- Cathedral Ceiling
About This Home
As of October 2024***FREE Eagle Premier American Home Warranty Included*** Welcome to this exceptional 5.24-acre horse property, a unique blend of rural charm & modern living that offers everything you & your horses could need. The equestrian setup features a large barn that's been thoroughly power washed & FRESHLY sealed. Inside the barn, you'll find 3 spacious horse stalls & a tack room, providing comfortable accommodations for your horses. The property also includes 2 loafing sheds & a round pen, perfect for training, riding, or simply letting your horses roam while enjoying the fresh air. The detached, oversized, 2 car garage has a hay storage area & plenty of extra space for a workshop. So for those who love to tinker, it is a perfect place for all your project & storage needs. The expansive, fenced in land offers endless possibilities for outdoor activities, gardening, or future expansions. Step inside the bright & inviting 3-bedroom home, where the open floor plan creates a warm, modern atmosphere. The primary bedroom serves as a private retreat with a spacious walk-in closet & a 5-piece ensuite bathroom. The other two bedrooms, each with walk-in closets, share a full bathroom, providing comfort & convenience. The home also offers a flex room, perfect for a home office, gym, play area or extra living space. The heart of the home is the upgraded kitchen, complete with stainless steel appliances, freshly painted cabinets & a brand-new butcher block countertop that's perfect for meal prep or casual dining, blending style & function seamlessly. The entire home has been updated with FRESH interior paint & NEW carpet, making it move-in ready for you & your four-legged friends. Whether you dream of creating a garden, adding a play area, or simply enjoying the peaceful surroundings, this property offers endless opportunities for you, your horses & other farm animals! Don't miss your chance to own this unique property where you can enjoy peaceful country living!
Property Details
Home Type
- Manufactured Home
Est. Annual Taxes
- $1,337
Year Built
- Built in 1999
Lot Details
- 5.24 Acre Lot
- Dirt Road
- Open Space
- West Facing Home
- Fenced
- Level Lot
Parking
- 2 Car Detached Garage
- Oversized Parking
- Garage Door Opener
- Driveway Level
- Parking available for a boat
Home Design
- Wood Frame Construction
- Metal Roof
Interior Spaces
- 1,944 Sq Ft Home
- 1-Story Property
- Open Floorplan
- Cathedral Ceiling
- Window Treatments
- Home Office
- Panoramic Views
Kitchen
- Eat-In Kitchen
- Gas Oven or Range
- Microwave
- Dishwasher
Flooring
- Carpet
- Laminate
Bedrooms and Bathrooms
- 3 Bedrooms
- Walk-In Closet
- 2 Full Bathrooms
- Primary bathroom on main floor
- Bathtub and Shower Combination in Primary Bathroom
- Walk-in Shower
Laundry
- Laundry on main level
- Dryer
- Washer
Accessible Home Design
- No Interior Steps
- Low Pile Carpeting
Eco-Friendly Details
- Green Energy Fireplace or Wood Stove
Outdoor Features
- Deck
- Separate Outdoor Workshop
- Outbuilding
Schools
- Highland Elementary And Middle School
- Highland School
Farming
- Loafing Shed
- Pasture
Horse Facilities and Amenities
- Horses Allowed On Property
- Corral
- Tack Room
- Hay Storage
- Barn or Stable
Utilities
- Forced Air Heating System
- Septic System
- Satellite Dish
- Cable TV Available
Community Details
- No Home Owners Association
Listing and Financial Details
- Assessor Parcel Number R7503998
Map
Home Values in the Area
Average Home Value in this Area
Property History
| Date | Event | Price | Change | Sq Ft Price |
|---|---|---|---|---|
| 10/31/2024 10/31/24 | Sold | $449,000 | 0.0% | $231 / Sq Ft |
| 10/03/2024 10/03/24 | For Sale | $449,000 | -- | $231 / Sq Ft |
Tax History
| Year | Tax Paid | Tax Assessment Tax Assessment Total Assessment is a certain percentage of the fair market value that is determined by local assessors to be the total taxable value of land and additions on the property. | Land | Improvement |
|---|---|---|---|---|
| 2024 | $1,337 | $28,650 | $7,460 | $21,190 |
| 2023 | $1,337 | $28,930 | $7,540 | $21,390 |
| 2022 | $1,452 | $25,850 | $6,040 | $19,810 |
| 2021 | $1,533 | $26,590 | $6,210 | $20,380 |
| 2020 | $1,255 | $21,870 | $4,870 | $17,000 |
| 2019 | $1,332 | $21,870 | $4,870 | $17,000 |
| 2018 | $1,203 | $19,430 | $4,520 | $14,910 |
| 2017 | $1,206 | $19,430 | $4,520 | $14,910 |
| 2016 | $892 | $14,700 | $3,630 | $11,070 |
| 2015 | $895 | $14,700 | $3,630 | $11,070 |
| 2014 | $855 | $14,060 | $3,300 | $10,760 |
Mortgage History
| Date | Status | Loan Amount | Loan Type |
|---|---|---|---|
| Open | $16,975 | FHA | |
| Open | $440,867 | FHA | |
| Previous Owner | $13,806 | FHA | |
| Previous Owner | $24,627 | Stand Alone Second | |
| Previous Owner | $221,292 | FHA | |
| Previous Owner | $168,000 | Unknown | |
| Previous Owner | $162,800 | No Value Available | |
| Previous Owner | $184,850 | Unknown | |
| Previous Owner | $156,000 | No Value Available | |
| Previous Owner | $14,500 | Unknown | |
| Closed | $19,500 | No Value Available |
Deed History
| Date | Type | Sale Price | Title Company |
|---|---|---|---|
| Special Warranty Deed | $449,000 | None Listed On Document | |
| Warranty Deed | $224,765 | Security Title | |
| Warranty Deed | $203,500 | -- | |
| Warranty Deed | $195,000 | -- |
Source: IRES MLS
MLS Number: 1019645
APN: R7503998
- 0 Cr 86 Unit 1022392
- 0 Cr 86 Unit 1022391
- 0 County Road 88 3 4
- 701 Carroll Ln
- 45148 County Road 33
- 14775 County Road 84
- 620 4th St
- 15575 County Road 90
- 0 County Road 90
- 339 E Park Ave
- 103 W Main Ave
- 830 1st St Unit 31
- 0 W 84
- TBD County Road 29
- 0 Wcr 92 Unit Lot G 996954
- 45615 County Road 27
- 16547 County Road 86
- 42918 County Road 35
- 2345 County Road 35
- 645 Apex Trail
