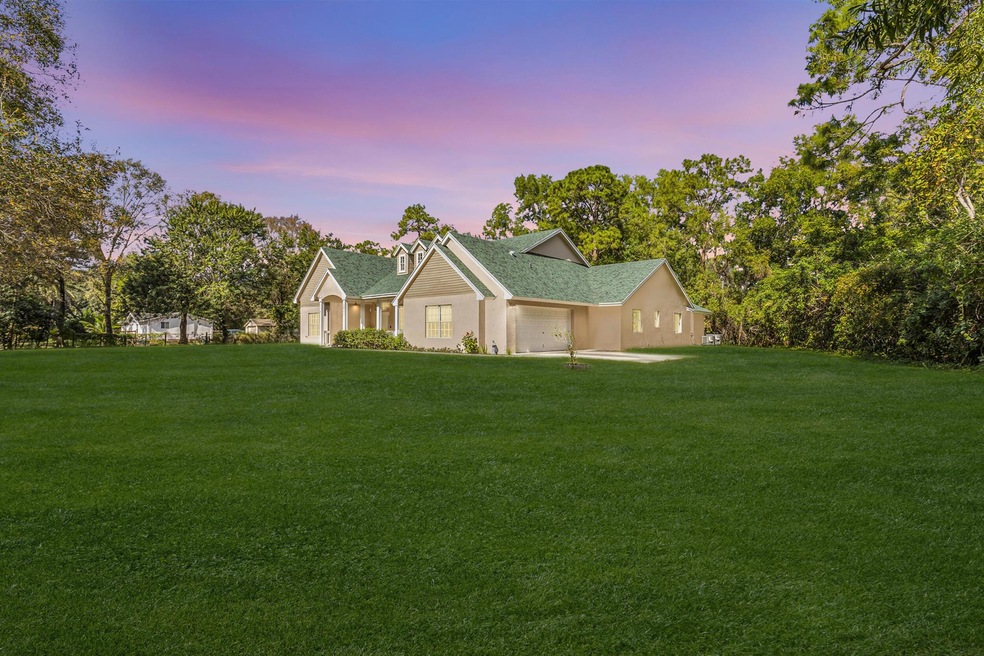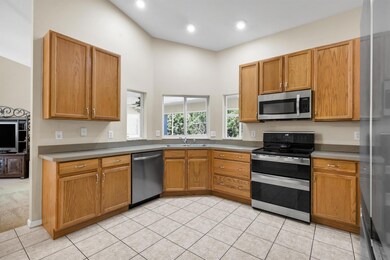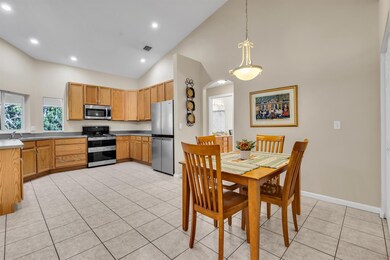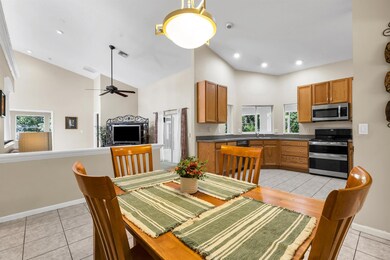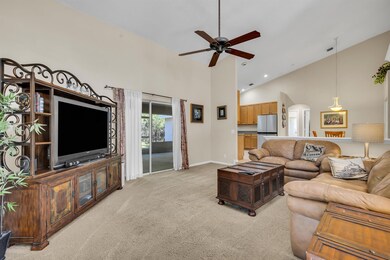
13791 58th Ct N West Palm Beach, FL 33411
The Acreage NeighborhoodEstimated payment $4,286/month
Highlights
- Horses Allowed in Community
- Room in yard for a pool
- Roman Tub
- Golden Grove Elementary School Rated A-
- Vaulted Ceiling
- Sun or Florida Room
About This Home
Do you want space? Escape to 1.14 acres of freedom with this stunning 5-bedroom, 3-bath home with a bonus space and no HOA! Cathedral ceilings and oversized windows fill the space with natural light, while the thoughtfully designed split-bedroom layout centers around a spacious living area. The oversized kitchen offers endless storage, perfect for entertaining. A versatile bonus suite with a kitchenette is ideal for guests, an in-law setup, or the ultimate game room. Step outside to a massive screened patio and fully fenced yard, creating your private oasis. With a brand-new roof, water softener system, and walking distance to A-rated schools, this home delivers space, style, and flexibility--offering beauty, comfort, and endless possibilities!
Home Details
Home Type
- Single Family
Est. Annual Taxes
- $4,607
Year Built
- Built in 1999
Lot Details
- 1.15 Acre Lot
- Property is zoned AR
Parking
- 2 Car Attached Garage
- Garage Door Opener
- Driveway
Home Design
- Shingle Roof
- Composition Roof
Interior Spaces
- 2,922 Sq Ft Home
- 1-Story Property
- Vaulted Ceiling
- Blinds
- French Doors
- Great Room
- Family Room
- Formal Dining Room
- Den
- Sun or Florida Room
- Screened Porch
- Ceramic Tile Flooring
- Fire and Smoke Detector
Kitchen
- Breakfast Area or Nook
- Eat-In Kitchen
- Electric Range
- Microwave
- Dishwasher
- Disposal
Bedrooms and Bathrooms
- 5 Bedrooms
- Split Bedroom Floorplan
- Walk-In Closet
- In-Law or Guest Suite
- 3 Full Bathrooms
- Dual Sinks
- Roman Tub
- Separate Shower in Primary Bathroom
Laundry
- Laundry Room
- Dryer
- Washer
Outdoor Features
- Room in yard for a pool
- Open Patio
Schools
- Golden Grove Elementary School
- Western Pines Middle School
- Seminole Ridge High School
Utilities
- Central Heating and Cooling System
- Well
- Electric Water Heater
- Water Softener is Owned
- Septic Tank
- Cable TV Available
Listing and Financial Details
- Assessor Parcel Number 00414304000003570
Community Details
Overview
- The Acreage Subdivision
Recreation
- Horses Allowed in Community
Map
Home Values in the Area
Average Home Value in this Area
Tax History
| Year | Tax Paid | Tax Assessment Tax Assessment Total Assessment is a certain percentage of the fair market value that is determined by local assessors to be the total taxable value of land and additions on the property. | Land | Improvement |
|---|---|---|---|---|
| 2024 | $4,607 | $218,290 | -- | -- |
| 2023 | $4,508 | $211,932 | $0 | $0 |
| 2022 | $4,294 | $205,759 | $0 | $0 |
| 2021 | $4,047 | $199,766 | $0 | $0 |
| 2020 | $3,956 | $197,008 | $0 | $0 |
| 2019 | $3,919 | $192,579 | $0 | $0 |
| 2018 | $3,670 | $188,988 | $0 | $0 |
| 2017 | $3,544 | $185,101 | $0 | $0 |
| 2016 | $3,567 | $181,294 | $0 | $0 |
| 2015 | $3,588 | $180,034 | $0 | $0 |
| 2014 | $3,552 | $178,605 | $0 | $0 |
Property History
| Date | Event | Price | Change | Sq Ft Price |
|---|---|---|---|---|
| 03/25/2025 03/25/25 | Price Changed | $699,000 | -3.5% | $239 / Sq Ft |
| 03/07/2025 03/07/25 | Price Changed | $724,000 | -0.1% | $248 / Sq Ft |
| 02/06/2025 02/06/25 | For Sale | $725,000 | -- | $248 / Sq Ft |
Deed History
| Date | Type | Sale Price | Title Company |
|---|---|---|---|
| Warranty Deed | $23,000 | -- |
Mortgage History
| Date | Status | Loan Amount | Loan Type |
|---|---|---|---|
| Open | $191,200 | Unknown | |
| Closed | $162,350 | New Conventional |
Similar Homes in West Palm Beach, FL
Source: BeachesMLS
MLS Number: R11058788
APN: 00-41-43-04-00-000-3570
- 13791 58th Ct N
- 6028 140th Ave N
- 13619 57th Place N
- 13654 63rd Ln N
- 13388 61st Ln N
- 14092 Spruce Pine Dr
- 13396 54th Ln N
- 13957 Prickley Cone Cove
- 13707 53rd Ct N
- 14154 Lacebark Ln
- 6344 Grapeview Blvd
- 13045 58th Ct N
- 14425 N 64th Ct N
- 13217 62
- 14982 Wildwood Cir
- 14580 63rd Ct N
- 14464 Tangerine Blvd
- 14458 Spruce Pine Dr
- 13608 Spruce Pine Dr
- 14074 Spruce Pine Dr
