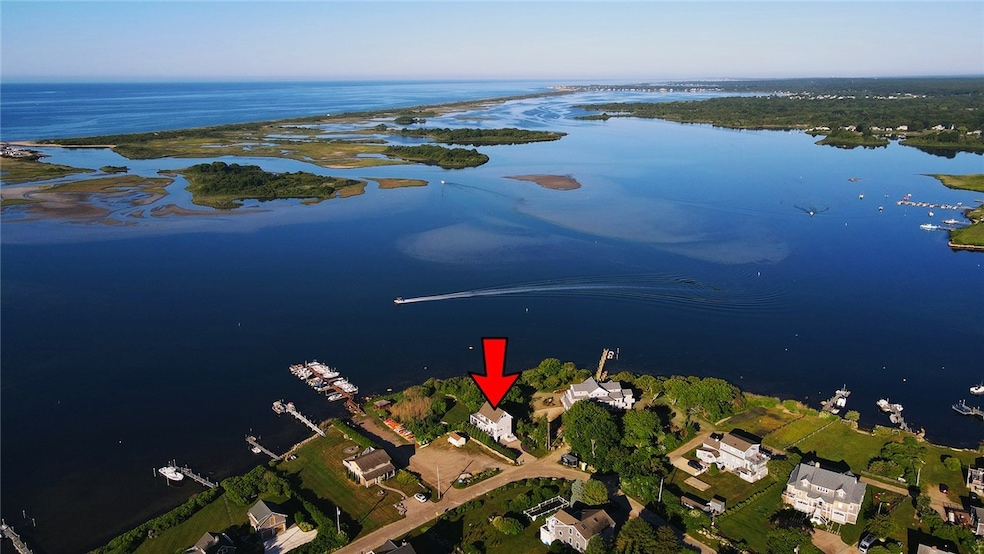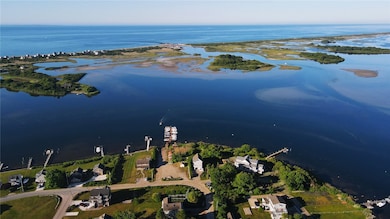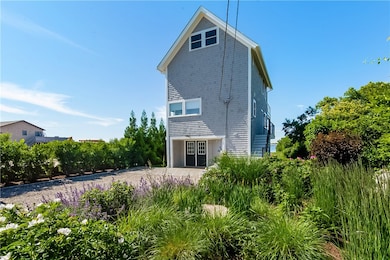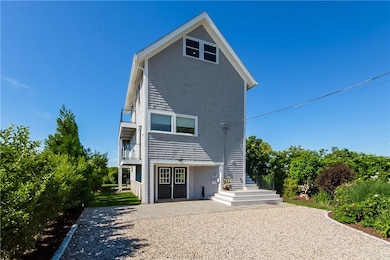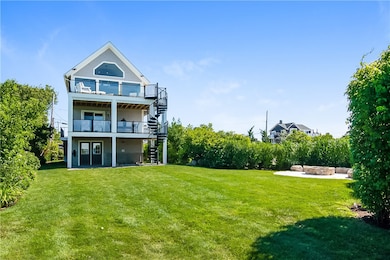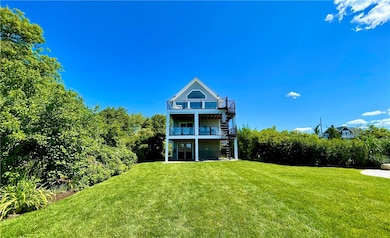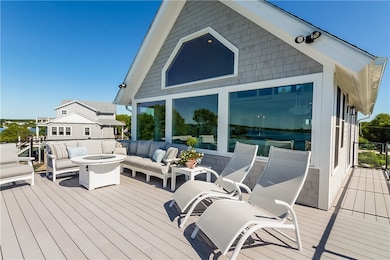
138 Arches Rd Charlestown, RI 02813
Charlestown NeighborhoodEstimated payment $9,467/month
Highlights
- Marina
- Waterfront
- Contemporary Architecture
- Golf Course Community
- Deck
- Cathedral Ceiling
About This Home
STUNNING VIEWS!!! Welcome to your year-round oasis directly located on Ninigret Pond in the Arches neighborhood of Charlestown. This home has been beautifully remodeled and is completely turnkey. The top floor hosts an open kitchen, living and dining area along with a half bath. Above the kitchen is a wonderful loft space used as a games area, yoga area and sleeping loft accessed by a moveable library-style ladder giving it a fun tree fort feel. Enter the 1st story into the foyer. Turning to your left, you will find the two bedrooms. While one is the main bedroom, the other is currently being used as an office but can easily accommodate any bed(s) size. A hall bath and laundry area complete the space. Two beautiful decks are located on the 1st and 2nd stories. The 1st story deck becomes a fantastic screened porch with a touch of a button, lowering the fully fitted screens into place. The above-ground lower level is unfinished space providing storage in the winter and perhaps a ping-pong game in the summer! The space is very well insulated, so bring your imagination. Launch your kayaks or paddle boards for a quick trip across the Pond to pull up on the oceanfront beach, find your favorite clamming/fishing spot or just enjoy the beauty that is Ninigret Pond. A mooring is also available through the Town of Charlestown. Complete your day relaxing by the beautiful custom fire pit and enjoy your picturesque landscaped yard.
Open House Schedule
-
Saturday, April 26, 20252:00 to 4:00 pm4/26/2025 2:00:00 PM +00:004/26/2025 4:00:00 PM +00:00Add to Calendar
-
Sunday, April 27, 202512:00 to 2:00 pm4/27/2025 12:00:00 PM +00:004/27/2025 2:00:00 PM +00:00Add to Calendar
Home Details
Home Type
- Single Family
Est. Annual Taxes
- $6,782
Year Built
- Built in 1986
Lot Details
- 0.33 Acre Lot
- Waterfront
- Electric Fence
- Property is zoned R2A
Home Design
- Contemporary Architecture
- Wood Siding
- Shingle Siding
- Concrete Perimeter Foundation
Interior Spaces
- 1,311 Sq Ft Home
- 3-Story Property
- Cathedral Ceiling
- Thermal Windows
- Storage Room
- Utility Room
- Water Views
- Security System Owned
Kitchen
- Oven
- Range
- Microwave
- Dishwasher
Flooring
- Wood
- Carpet
Bedrooms and Bathrooms
- 2 Bedrooms
Laundry
- Dryer
- Washer
Unfinished Basement
- Walk-Out Basement
- Basement Fills Entire Space Under The House
Parking
- 4 Parking Spaces
- No Garage
Outdoor Features
- Water Access
- Walking Distance to Water
- Deck
- Screened Patio
- Porch
Location
- Property near a hospital
Utilities
- Ductless Heating Or Cooling System
- Heat Pump System
- Baseboard Heating
- 200+ Amp Service
- Well
- Electric Water Heater
- Septic Tank
- Cable TV Available
Listing and Financial Details
- Tax Lot 22
- Assessor Parcel Number 138ARCHESRDCHAR
Community Details
Overview
- Arches Subdivision
Recreation
- Marina
- Golf Course Community
- Recreation Facilities
Map
Home Values in the Area
Average Home Value in this Area
Tax History
| Year | Tax Paid | Tax Assessment Tax Assessment Total Assessment is a certain percentage of the fair market value that is determined by local assessors to be the total taxable value of land and additions on the property. | Land | Improvement |
|---|---|---|---|---|
| 2024 | $6,437 | $1,113,700 | $795,100 | $318,600 |
| 2023 | $6,393 | $1,113,700 | $795,100 | $318,600 |
| 2022 | $5,805 | $710,500 | $522,500 | $188,000 |
| 2021 | $5,812 | $710,500 | $522,500 | $188,000 |
| 2020 | $5,847 | $710,500 | $522,500 | $188,000 |
| 2019 | $6,234 | $675,400 | $522,500 | $152,900 |
| 2018 | $6,271 | $650,500 | $522,500 | $128,000 |
| 2017 | $6,238 | $650,500 | $522,500 | $128,000 |
| 2016 | $5,904 | $578,300 | $454,400 | $123,900 |
| 2015 | $5,847 | $578,300 | $454,400 | $123,900 |
| 2014 | $5,725 | $578,300 | $454,400 | $123,900 |
Property History
| Date | Event | Price | Change | Sq Ft Price |
|---|---|---|---|---|
| 04/21/2025 04/21/25 | For Sale | $1,595,000 | +24.6% | $1,217 / Sq Ft |
| 09/02/2021 09/02/21 | Sold | $1,280,000 | -12.3% | $1,067 / Sq Ft |
| 08/03/2021 08/03/21 | Pending | -- | -- | -- |
| 07/23/2021 07/23/21 | For Sale | $1,460,000 | +126.7% | $1,217 / Sq Ft |
| 09/21/2017 09/21/17 | Sold | $644,000 | -6.7% | $537 / Sq Ft |
| 08/22/2017 08/22/17 | Pending | -- | -- | -- |
| 05/02/2017 05/02/17 | For Sale | $690,000 | -- | $575 / Sq Ft |
Deed History
| Date | Type | Sale Price | Title Company |
|---|---|---|---|
| Warranty Deed | $1,280,000 | None Available | |
| Deed | $644,000 | -- |
Mortgage History
| Date | Status | Loan Amount | Loan Type |
|---|---|---|---|
| Open | $1,024,000 | Stand Alone Refi Refinance Of Original Loan | |
| Previous Owner | $515,200 | Purchase Money Mortgage |
Similar Homes in Charlestown, RI
Source: State-Wide MLS
MLS Number: 1382340
APN: CHAR-000010-000000-000022
- 130 Pequot Dr
- 10 Starrett Dr
- 150 Southern Way
- 46 3rd St
- 753 Charlestown Beach Rd
- 718 Charlestown Beach Rd
- 50 Tockwotten Cove Rd
- 143 Cedar Rd
- 15 Charlestown Rd
- 14 Charlestown Rd
- 0 Falcone Ln
- 2 Colony Rd
- 183 Twin Peninsula Ave
- 4750 Old Post Rd
- 26 Gull Rd
- 4700 Old Post Rd
- 26 Wild Goose Rd
- 0 Mallard Rd S Unit 1377873
- 61 Slope Ave
- 19 Jacob Perry Dr
