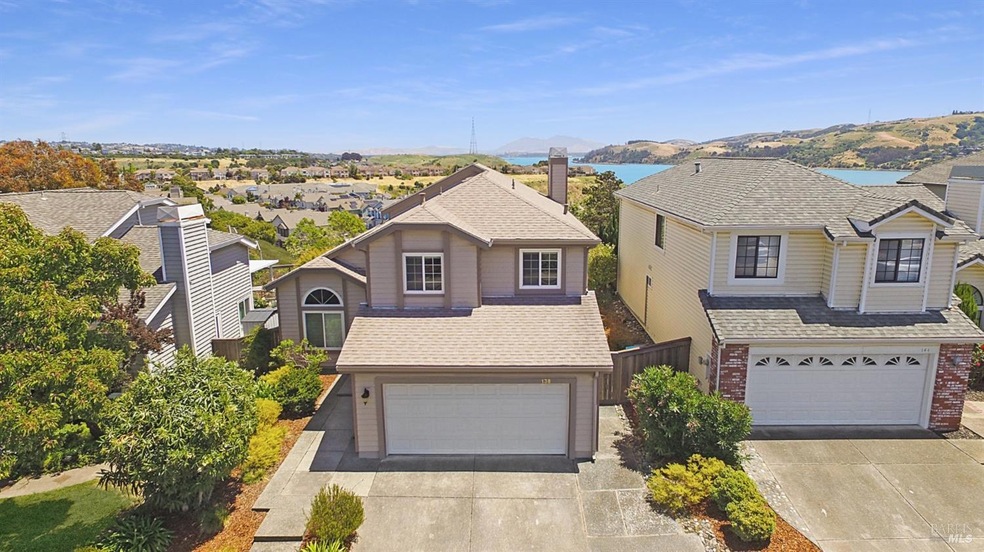Light, bright, inspiring hilltop home with breathtaking backyard water views over the Carquinez Straight Regional Shoreline. Located in the very desirable Glen Cove Marina neighborhood, this pristinely preserved, original owner, turnkey stunner functions as a five bedroom, including the primary-adjacent room. Vaulted ceilings, large windows and clean modern design make for a luminous, warm home. Wake up to the best cup of coffee as the morning sunshine floods the kitchen, breakfast nook, family and dining rooms. Relax on the back patio and watch the sunset play across Mt. Diablo as ships sail by. Kitchen boasts fine oak cabinetry with stainless steel appliances included. Downstairs consists of a full bathroom, bedroom or office with built-ins, laundry, kitchen, dining, and living rooms. The upstairs has two roomy bedrooms plus an expandable primary suite with attached bonus room and enviable updated en-suite bathroom, featuring a soaking tub and walk-in shower. Convenient proximity to great schools, Glen Cove Marina & Yacht Club, Waterfront Park, Bay Ridge Walking Trail, San Francisco Bay Ferry, multi-freeway access that puts Napa, Walnut Creek, Berkeley and Marin all within a 25 miles radius. Wonderful location. Good condition. Great home. Enjoy!

