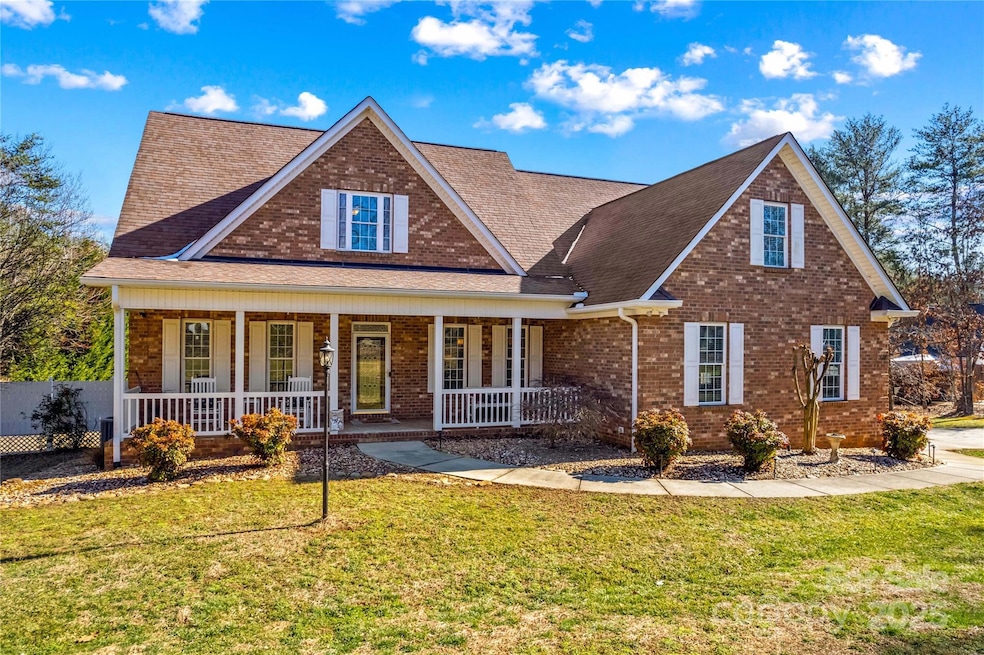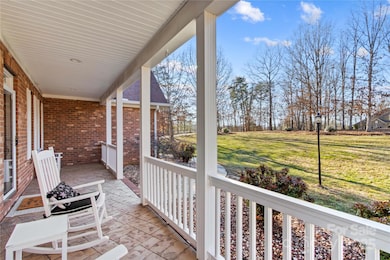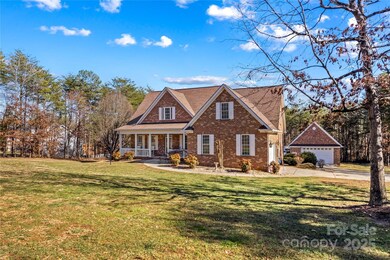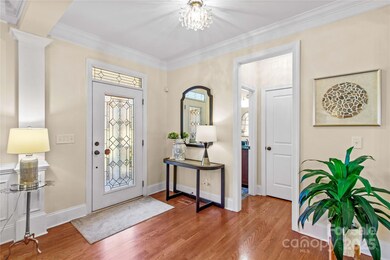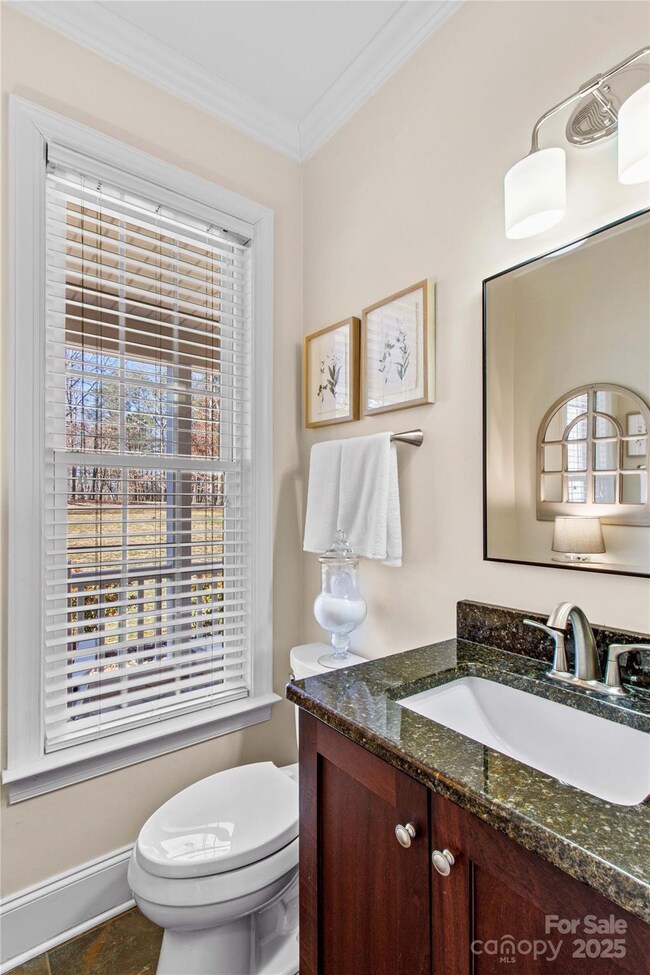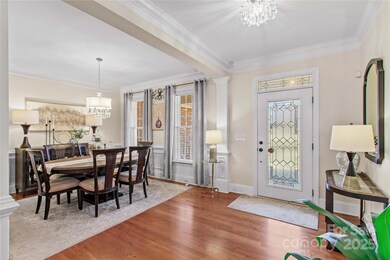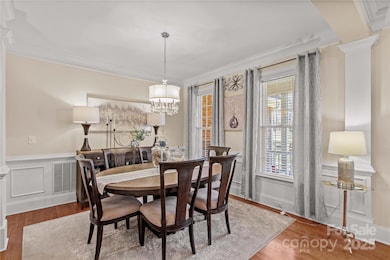
138 Buffalo Creek Dr Statesville, NC 28677
Highlights
- In Ground Pool
- Wood Flooring
- 4 Car Garage
- Traditional Architecture
- Screened Porch
- Cul-De-Sac
About This Home
As of April 2025Nestled in quiet subdivision close to Troutman. Beautifully appointed full-brick 4-bed, 3.5 bath home w/757 sf finished basement (3rd full bath) and expansive closet. Attached spacious 2-car garage. Extra parking pad w/30amp power connection in backyard for RVs. Generator hookup on side of house. Enjoy outdoor living on 21x16 screened porch w/ceiling fan. Stamped concrete rocking chair front porch. Gourmet kitchen features stainless steel appliances, custom cherry cabinets w/cabinet lighting underneath, granite countertops, & tile backsplash. Main-level Primary Suite boasts lighted double tray ceiling & private bath (dual vanities, marble countertops, enclosed tiled shower, walk-in closet). Family room showcases gas log fireplace w/rock chimney, highlighted by columns extending into dining room. Premium hardwood floors. 18x32 in-ground salt water pool (3.5ft-5ft) with 2022 liner, surrounded by a concrete sidewalk and 4 ft vinyl fencing, creating a backyard oasis. A must-see home!!!
Last Agent to Sell the Property
Keller Williams Unified Brokerage Email: angie@angietravisroberts.com License #43474

Home Details
Home Type
- Single Family
Est. Annual Taxes
- $2,796
Year Built
- Built in 2007
Lot Details
- Cul-De-Sac
- Property is zoned R20, R-20
HOA Fees
- $37 Monthly HOA Fees
Parking
- 4 Car Garage
- Driveway
Home Design
- Traditional Architecture
- Vinyl Siding
- Four Sided Brick Exterior Elevation
- Radon Mitigation System
Interior Spaces
- 2-Story Property
- Ceiling Fan
- Propane Fireplace
- Insulated Windows
- Window Treatments
- Family Room with Fireplace
- Screened Porch
Kitchen
- Self-Cleaning Oven
- Electric Range
- Microwave
- Dishwasher
- Disposal
Flooring
- Wood
- Tile
Bedrooms and Bathrooms
- Walk-In Closet
Laundry
- Laundry Room
- Washer and Electric Dryer Hookup
Finished Basement
- Walk-Out Basement
- Walk-Up Access
- Sump Pump
- Crawl Space
- Basement Storage
- Natural lighting in basement
Pool
- In Ground Pool
- Fence Around Pool
- Saltwater Pool
Outdoor Features
- Patio
Schools
- Celeste Henkel Elementary School
- West Middle School
- West Iredell High School
Utilities
- Central Air
- Heat Pump System
- Generator Hookup
- Propane
- Tankless Water Heater
- Gas Water Heater
- Septic Tank
Community Details
- Buffalo Creek HOA
- Buffalo Creek Subdivision
- Mandatory home owners association
Listing and Financial Details
- Assessor Parcel Number 4722-59-4422.000
Map
Home Values in the Area
Average Home Value in this Area
Property History
| Date | Event | Price | Change | Sq Ft Price |
|---|---|---|---|---|
| 04/02/2025 04/02/25 | Sold | $723,000 | +4.8% | $199 / Sq Ft |
| 02/26/2025 02/26/25 | Pending | -- | -- | -- |
| 02/24/2025 02/24/25 | For Sale | $690,000 | -- | $190 / Sq Ft |
Tax History
| Year | Tax Paid | Tax Assessment Tax Assessment Total Assessment is a certain percentage of the fair market value that is determined by local assessors to be the total taxable value of land and additions on the property. | Land | Improvement |
|---|---|---|---|---|
| 2024 | $2,796 | $455,950 | $65,000 | $390,950 |
| 2023 | $2,796 | $455,950 | $65,000 | $390,950 |
| 2022 | $2,387 | $365,070 | $57,750 | $307,320 |
| 2021 | $2,347 | $365,070 | $57,750 | $307,320 |
| 2020 | $2,347 | $365,070 | $57,750 | $307,320 |
| 2019 | $2,256 | $365,070 | $57,750 | $307,320 |
| 2018 | $2,285 | $373,760 | $57,750 | $316,010 |
| 2017 | $2,285 | $373,760 | $57,750 | $316,010 |
| 2016 | $2,203 | $360,010 | $57,750 | $302,260 |
| 2015 | $2,203 | $360,010 | $57,750 | $302,260 |
| 2014 | $2,432 | $432,640 | $74,250 | $358,390 |
Mortgage History
| Date | Status | Loan Amount | Loan Type |
|---|---|---|---|
| Previous Owner | $70,000 | Credit Line Revolving | |
| Previous Owner | $468,000 | New Conventional | |
| Previous Owner | $414,000 | Adjustable Rate Mortgage/ARM | |
| Previous Owner | $300,000 | New Conventional | |
| Previous Owner | $384,000 | Unknown | |
| Previous Owner | $72,000 | Credit Line Revolving | |
| Previous Owner | $465,310 | Construction |
Deed History
| Date | Type | Sale Price | Title Company |
|---|---|---|---|
| Warranty Deed | $723,000 | None Listed On Document | |
| Warranty Deed | $414,000 | None Available | |
| Warranty Deed | $439,500 | None Available | |
| Warranty Deed | $75,500 | None Available |
Similar Homes in Statesville, NC
Source: Canopy MLS (Canopy Realtor® Association)
MLS Number: 4222395
APN: 4722-59-4422.000
- 276 Rumple Hill Dr
- 238 Lippard Springs Cir
- 146 Pinkney Ln
- 144 Grandview Dr
- 135 Rumple Hill Dr
- 120 Orville Rd
- 126 Orville Rd
- 000 Buffalo Shoals Rd
- 115 Meadow View Dr
- 117 Meadow View Dr
- 119 Meadow View Dr
- 121 Meadow View Dr
- 111 Bell Chase Ln
- 123 Meadow View Dr
- 125 Meadow View Dr
- 133 Tower Dr
- 127 Meadow View Dr
- 136 Meadow View Dr
- 138 Meadow View Dr
- 140 Meadow View Dr
