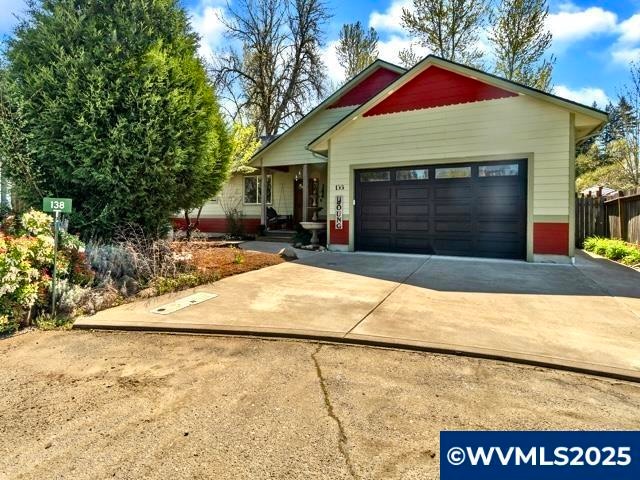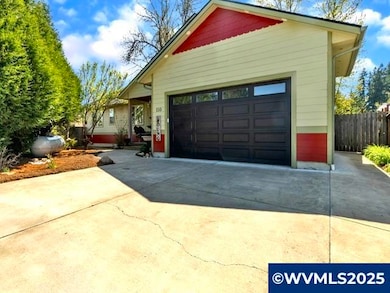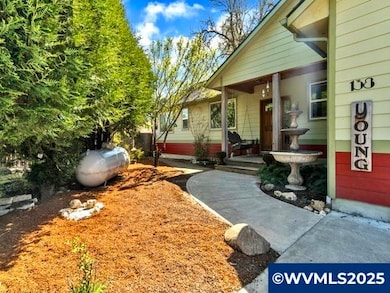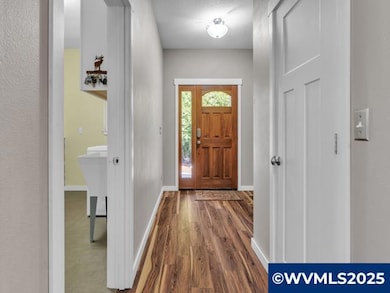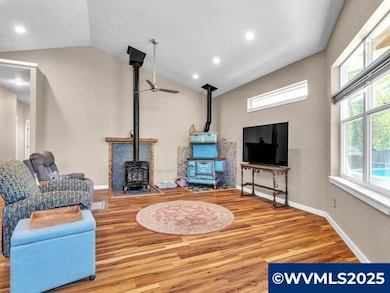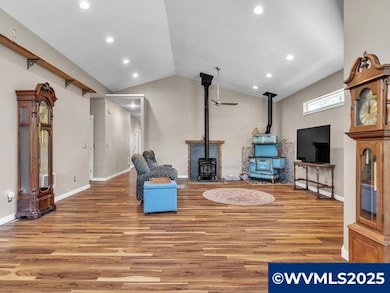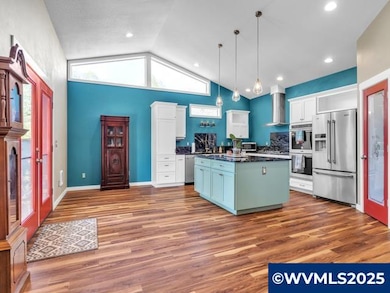138 Carey Ct Falls City, OR 97344
Estimated payment $3,166/month
Highlights
- Spa
- Living Room with Fireplace
- Home Office
- Covered Deck
- Territorial View
- First Floor Utility Room
About This Home
Welcome home to exceptional craftsmanship and thoughtful design in this beautifully 'Overbuilt' custom single-level residence. Built in 2018, the home features a gourmet kitchen with granite countertops, matching backsplash, a Maytag double oven with propane range, soft-close cabinetry, and a walk-in pantry. Durable fiber cement siding and solid plywood construction reflect the home's superior quality. A flexible bonus room serves perfectly as an office or potential additional bedroom, meeting all your family's needs. The spacious living area offers warmth from an antique wood heating/cookstove, complemented by a propane heater and electric zonal heating. Both bathrooms showcase beautiful tile work.The practical mudroom/utility/laundry area adds further convenience, while dual water heaters—one propane, one electric—and a propane generator hook-up ensure peace of mind.Enjoy relaxing and entertaining on the impressive covered deck, roughly 642 sqft, complete with an inviting hot tub. The fully fenced backyard, with a new fence section installed in 2025, offers privacy and features an above-ground pool and three storage sheds.This remarkable home delivers superior comfort, practicality, and meticulous attention to detail—truly built to exceed expectations!
Home Details
Home Type
- Single Family
Est. Annual Taxes
- $3,299
Year Built
- Built in 2018
Lot Details
- 8,636 Sq Ft Lot
- Cul-De-Sac
- Fenced Yard
- Landscaped
- Property is zoned RS
Parking
- 2 Car Attached Garage
Home Design
- Shingle Roof
- Composition Roof
- Lap Siding
Interior Spaces
- 2,075 Sq Ft Home
- 1-Story Property
- Wood Burning Fireplace
- Gas Fireplace
- Living Room with Fireplace
- Home Office
- First Floor Utility Room
- Territorial Views
Kitchen
- Walk-In Pantry
- Built-In Range
- Stove
- Dishwasher
Flooring
- Laminate
- Tile
Bedrooms and Bathrooms
- 3 Bedrooms
- 2 Full Bathrooms
Pool
- Spa
- Above Ground Pool
Outdoor Features
- Covered Deck
- Shed
Schools
- Falls City Elementary And Middle School
- Falls City High School
Utilities
- Zoned Cooling
- Heating System Uses Propane
- Heating System Uses Wood
- Propane Water Heater
- High Speed Internet
Community Details
- R.L. Carey Subdivision
Listing and Financial Details
- Exclusions: Seller's personal property, Fountain
- Tax Lot 5
Map
Home Values in the Area
Average Home Value in this Area
Tax History
| Year | Tax Paid | Tax Assessment Tax Assessment Total Assessment is a certain percentage of the fair market value that is determined by local assessors to be the total taxable value of land and additions on the property. | Land | Improvement |
|---|---|---|---|---|
| 2025 | $3,299 | $262,250 | $29,830 | $232,420 |
| 2024 | $3,299 | $254,620 | $28,960 | $225,660 |
| 2023 | $3,204 | $247,210 | $28,110 | $219,100 |
| 2022 | $3,098 | $240,010 | $27,290 | $212,720 |
| 2021 | $3,009 | $233,020 | $26,500 | $206,520 |
| 2020 | $2,918 | $226,240 | $25,730 | $200,510 |
| 2019 | $2,079 | $161,090 | $23,040 | $138,050 |
| 2018 | $216 | $18,870 | $18,870 | $0 |
| 2017 | $172 | $16,430 | $16,430 | $0 |
| 2016 | $170 | $15,560 | $15,560 | $0 |
| 2015 | $152 | $12,740 | $12,740 | $0 |
| 2014 | $136 | $12,740 | $12,740 | $0 |
Property History
| Date | Event | Price | Change | Sq Ft Price |
|---|---|---|---|---|
| 04/17/2025 04/17/25 | For Sale | $518,000 | -- | $250 / Sq Ft |
Deed History
| Date | Type | Sale Price | Title Company |
|---|---|---|---|
| Interfamily Deed Transfer | -- | First American Title | |
| Interfamily Deed Transfer | -- | None Available | |
| Warranty Deed | $37,000 | Ticor Title |
Mortgage History
| Date | Status | Loan Amount | Loan Type |
|---|---|---|---|
| Open | $216,900 | New Conventional |
Source: Willamette Valley MLS
MLS Number: 827833
APN: 550547
- 156 Pine St
- 22 N Main St
- 439 Chamberlain Rd
- 4020 Lucas Rd
- 0 Frost Rd
- 4185 Barnhart Rd
- 0 Oakdale Rd Unit 591849589
- 0 Oakdale Rd Unit 826893
- 17755 Gardner Rd
- 17610 Gardner Rd
- 16500 Falls City Rd
- 17940 Richardson Rd
- 16275 Gilliam Rd
- 3808 Limestone Rd
- 1296 Rickreall Creek Rd
- 17234 Oakdale Rd
- 16030 Monmouth Hwy
- 0 Parcel 2 Airlie Rd
- 0 Parcel 1 Airlie Rd
