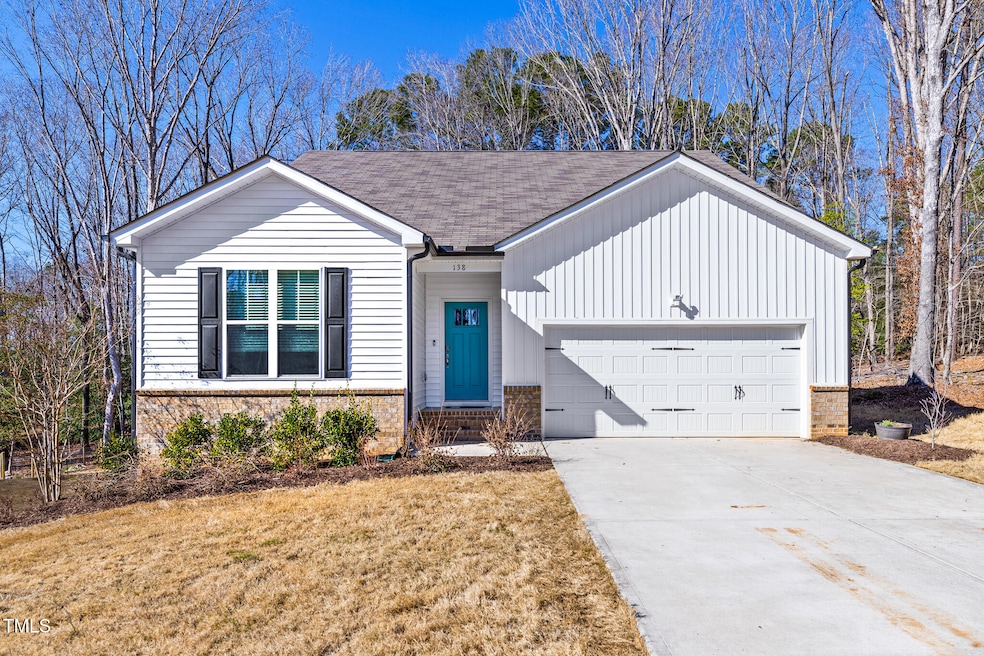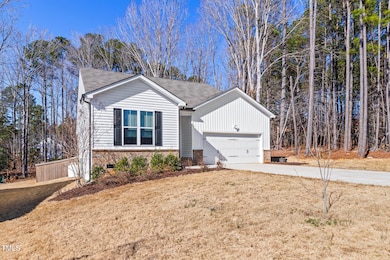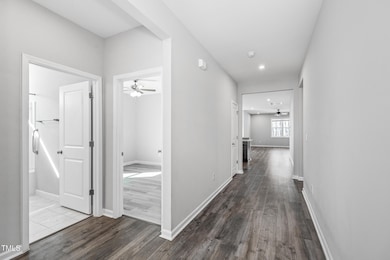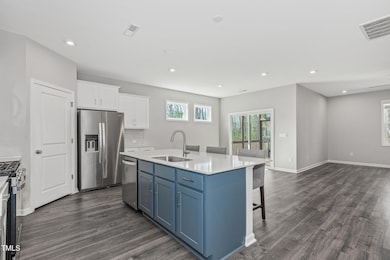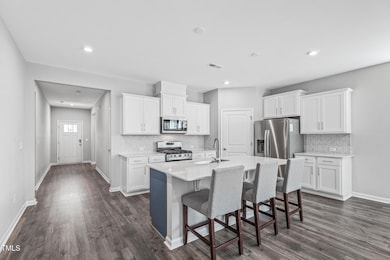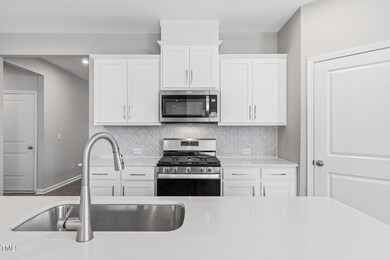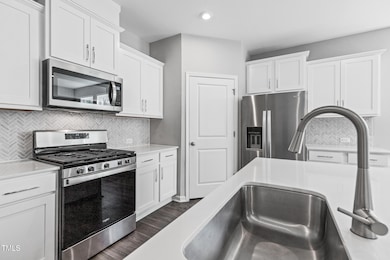
138 Clear Water Rd Louisburg, NC 27549
Youngsville NeighborhoodEstimated payment $2,254/month
Highlights
- Boating
- Fitness Center
- Open Floorplan
- Golf Course Community
- Fishing
- Community Lake
About This Home
This nearly new, 2.5-year-old home offers the perfect blend of modern living and comfort. Situated on a spacious .47-acre lot, this charming 3-bedroom, 2-bathroom ranch features a versatile flex room that can easily be transformed into a 4th bedroom, home office, or exercise room to suit your needs. The open floor plan seamlessly connects the living, dining, and kitchen areas, highlighted by beautiful built-ins and smooth ceilings throughout. The kitchen is a true showstopper with sleek quartz countertops & stainless appliances, offering both style and durability. The primary bedroom boasts a generous walk-in closet and an ensuite bathroom, providing a peaceful retreat. Other notable features include 2'' faux wood blinds, smart light switches, and a smart thermostat for added convenience and energy efficiency. Step outside to your expansive, fenced-in backyard with fruit trees, perfect for outdoor activities and relaxation. Enjoy the screened-in back porch for a bug-free experience, and entertain guests or unwind around the detached patio area, ideal for a cozy fire pit setup. Springtime the yard will bloom with apple/peach/dogwood trees and lavender, lantana, lamb's ear, mums, tickseed, butterfly bushes, roses, gardenia, azalea, bee balm, sage, phlox, strawberry, blueberry, blackberry & raspberry bushes!! This lake community offers many amenities including beaches, swimming pool, tennis, clubhouse, golf membership and much more! Refrigerator, Washer & Dryer are negotiable with acceptable offer.
Home Details
Home Type
- Single Family
Est. Annual Taxes
- $1,801
Year Built
- Built in 2022
Lot Details
- 0.47 Acre Lot
- Wood Fence
- Landscaped
- Back Yard Fenced and Front Yard
HOA Fees
- $95 Monthly HOA Fees
Parking
- 2 Car Attached Garage
- Inside Entrance
- Front Facing Garage
- Garage Door Opener
- Private Driveway
Home Design
- Shingle Roof
- Board and Batten Siding
- Vinyl Siding
- Concrete Perimeter Foundation
Interior Spaces
- 1,911 Sq Ft Home
- 1-Story Property
- Open Floorplan
- Built-In Features
- Smooth Ceilings
- High Ceiling
- Ceiling Fan
- Gas Log Fireplace
- Propane Fireplace
- Blinds
- Window Screens
- Entrance Foyer
- Family Room with Fireplace
- Combination Kitchen and Dining Room
- Home Office
- Screened Porch
- Basement
- Crawl Space
- Pull Down Stairs to Attic
Kitchen
- Gas Range
- Microwave
- Dishwasher
- ENERGY STAR Qualified Appliances
- Kitchen Island
- Quartz Countertops
Flooring
- Laminate
- Tile
Bedrooms and Bathrooms
- 3 Bedrooms
- Walk-In Closet
- 2 Full Bathrooms
- Separate Shower in Primary Bathroom
- Bathtub with Shower
- Walk-in Shower
Laundry
- Laundry Room
- Laundry on main level
Outdoor Features
- Patio
- Rain Gutters
Location
- Property is near a golf course
Schools
- Ed Best Elementary School
- Bunn Middle School
- Bunn High School
Utilities
- Central Air
- Heat Pump System
- Propane
- Electric Water Heater
- Septic Tank
- Septic System
- Cable TV Available
Listing and Financial Details
- Assessor Parcel Number 2830-43-3411
Community Details
Overview
- Association fees include security, storm water maintenance
- Lrpoa c/o Firstservice Residential Association, Phone Number (252) 478-4121
- Lake Royale Golf Course Subdivision
- Community Lake
Amenities
- Picnic Area
- Restaurant
- Clubhouse
Recreation
- Boating
- Golf Course Community
- Tennis Courts
- Recreation Facilities
- Community Playground
- Fitness Center
- Community Pool
- Fishing
Security
- Security Service
Map
Home Values in the Area
Average Home Value in this Area
Tax History
| Year | Tax Paid | Tax Assessment Tax Assessment Total Assessment is a certain percentage of the fair market value that is determined by local assessors to be the total taxable value of land and additions on the property. | Land | Improvement |
|---|---|---|---|---|
| 2024 | $1,801 | $301,960 | $45,000 | $256,960 |
| 2023 | $1,676 | $182,140 | $12,000 | $170,140 |
| 2022 | $39 | $19,000 | $12,000 | $7,000 |
| 2021 | $39 | $4,500 | $4,500 | $0 |
| 2020 | $39 | $4,500 | $4,500 | $0 |
| 2019 | $39 | $4,500 | $4,500 | $0 |
| 2018 | $39 | $4,500 | $4,500 | $0 |
| 2017 | $43 | $4,500 | $4,500 | $0 |
| 2016 | $45 | $4,500 | $4,500 | $0 |
| 2015 | $45 | $4,500 | $4,500 | $0 |
| 2014 | $42 | $4,500 | $4,500 | $0 |
Property History
| Date | Event | Price | Change | Sq Ft Price |
|---|---|---|---|---|
| 04/13/2025 04/13/25 | Pending | -- | -- | -- |
| 02/26/2025 02/26/25 | For Sale | $360,000 | -- | $188 / Sq Ft |
Deed History
| Date | Type | Sale Price | Title Company |
|---|---|---|---|
| Warranty Deed | $450,000 | None Available | |
| Warranty Deed | $1,300,000 | None Available | |
| Deed | $288,000 | -- |
Mortgage History
| Date | Status | Loan Amount | Loan Type |
|---|---|---|---|
| Previous Owner | $1,278,750 | Commercial |
Similar Homes in Louisburg, NC
Source: Doorify MLS
MLS Number: 10078581
APN: 025474
- 140 Clear Water Rd
- 132 Black Cloud Dr
- 104 Black Cloud Dr
- 205 Sacred Fire Rd
- 228 Sacred Fire Rd
- 208 Sacred Fire Rd
- 121 Sacred Fire Rd
- 125 Prairie Dog Dr
- 107 Pine Cove
- 132 Prairie Dog Dr
- 169 Black Cloud Dr
- 99 Prairie Dog Dr
- 101 Prairie Dog Dr
- 104 Apache Dr
- 199 Black Cloud Dr
- 271 Sacred Fire Rd
- 104 Cochise Dr
- 115 Apache Dr
- 130 Iriquois Dr
- 106 Iriquois Dr
