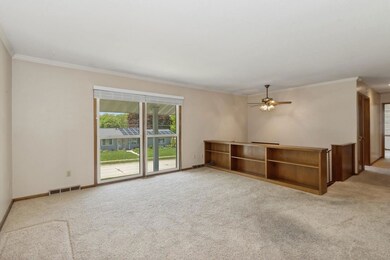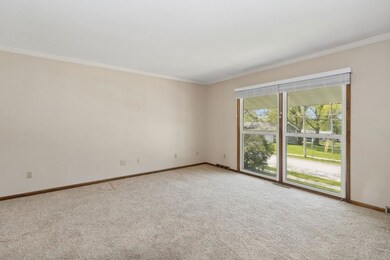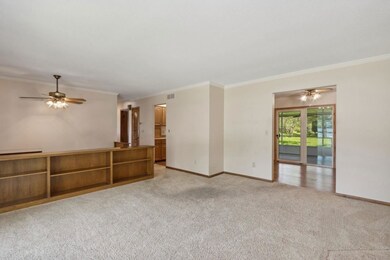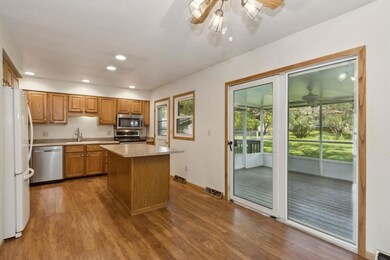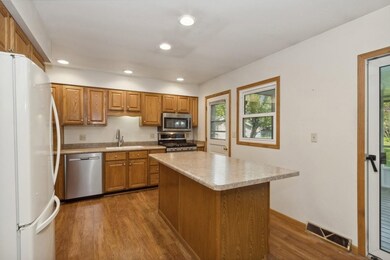
$285,000 Pending
- 3 Beds
- 1.5 Baths
- 1,388 Sq Ft
- 3201 Friendship St
- Iowa City, IA
Cute as a button and full of character, this east-side Iowa City home sits on a desirable corner lot with a spacious, fenced-in backyard. The main living area welcomes you with a distinctive bay window, hardwood floors, and flexible space for a variety of furniture layouts. Three bedrooms on the main floor, including the primary, along with a well-appointed full bath featuring a playful modern
Tim Conroy Blank & McCune Real Estate

