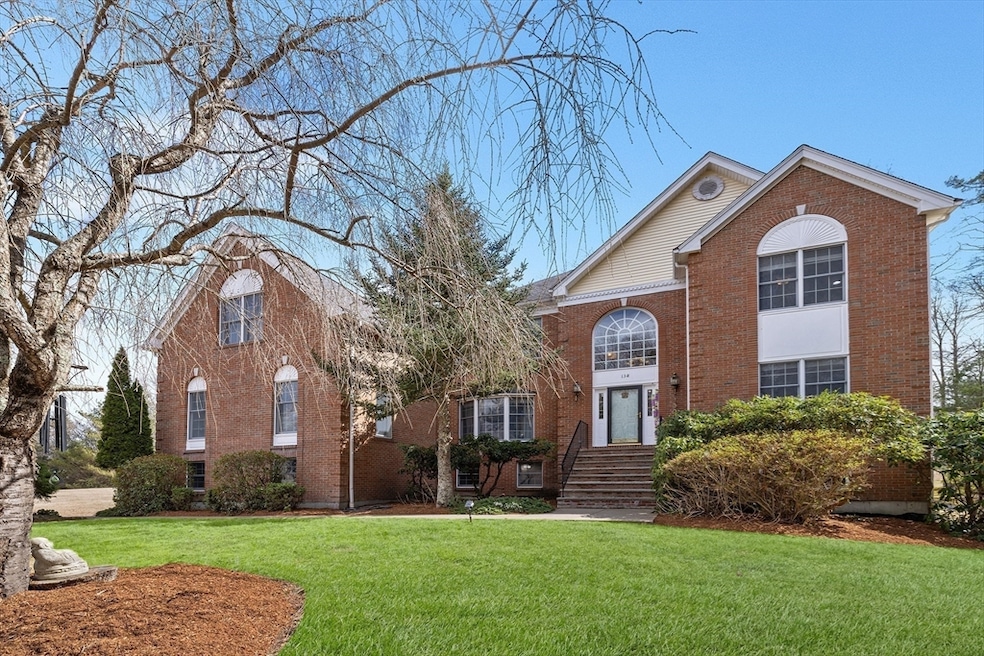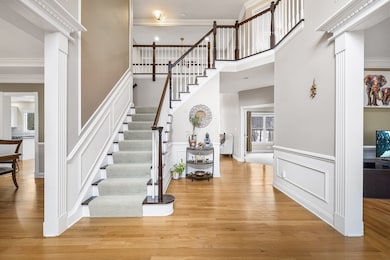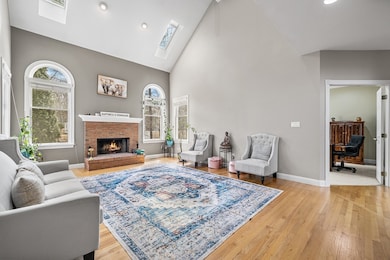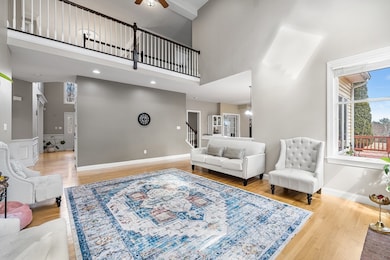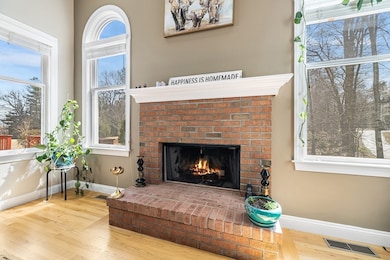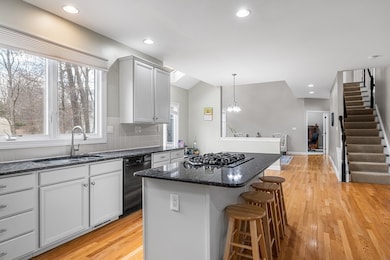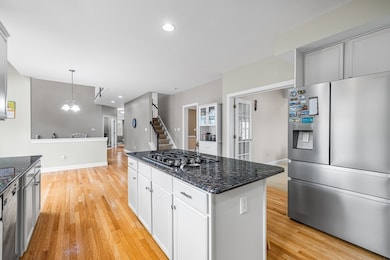
138 Fairview St Holliston, MA 01746
Estimated payment $9,134/month
Highlights
- Golf Course Community
- Colonial Architecture
- Vaulted Ceiling
- Robert H. Adams Middle School Rated A
- Deck
- Wood Flooring
About This Home
This elegant home, nestled in a premier neighborhood, offers refined living. A grand driveway leads to a brick facade and meticulously landscaped grounds. Inside, soaring ceilings and intricate crown molding frame bright, spacious living areas. The gourmet kitchen, a chef's dream, features top-tier appliances and a central island. A recently finished basement (2023) adds significant value with a home theater, full bath, and recreation space. The primary suite is a sanctuary, boasting a spa-like bath with soaking tub and dual vanities. Generous bedrooms offer comfort for all. Outside, an expansive backyard is perfect for gatherings. A three-car garage, featuring a 2023 epoxy floor and EV charging station, blends luxury with modern convenience. Notable updates include a 2022 furnace, 2018 roof, 2015 water heater, and a 2023 water purification system, ensuring comfort and efficiency. This is more than a home; it's a place for cherished memories.
Listing Agent
Marina Korenblyum
Redfin Corp.

Home Details
Home Type
- Single Family
Est. Annual Taxes
- $15,897
Year Built
- Built in 1999
Lot Details
- 0.89 Acre Lot
- Near Conservation Area
- Garden
- Property is zoned CL4
Parking
- 3 Car Attached Garage
- Garage Door Opener
- Driveway
- Open Parking
- Off-Street Parking
Home Design
- Colonial Architecture
- Brick Exterior Construction
- Concrete Perimeter Foundation
Interior Spaces
- Wired For Sound
- Crown Molding
- Vaulted Ceiling
- Ceiling Fan
- Skylights
- Recessed Lighting
- Picture Window
- French Doors
- Family Room with Fireplace
- Great Room
- Dining Area
- Home Office
- Game Room
- Center Hall
- Home Security System
Kitchen
- Oven
- Range
- Microwave
- Dishwasher
- Kitchen Island
- Solid Surface Countertops
- Disposal
Flooring
- Wood
- Wall to Wall Carpet
- Ceramic Tile
- Vinyl
Bedrooms and Bathrooms
- 4 Bedrooms
- Primary bedroom located on second floor
- Linen Closet
- Walk-In Closet
- Double Vanity
- Soaking Tub
- Separate Shower
Laundry
- Dryer
- Washer
Basement
- Basement Fills Entire Space Under The House
- Exterior Basement Entry
- Sump Pump
Outdoor Features
- Deck
- Outdoor Storage
Schools
- Fred Miller Elementary School
- Robert Adams Middle School
- Holliston High School
Utilities
- Cooling System Powered By Renewable Energy
- Forced Air Heating and Cooling System
- 2 Cooling Zones
- 2 Heating Zones
- Heating System Uses Natural Gas
- Generator Hookup
- 220 Volts
- 110 Volts
- Power Generator
- Water Heater
- Private Sewer
- High Speed Internet
Additional Features
- ENERGY STAR Qualified Equipment for Heating
- Property is near schools
Listing and Financial Details
- Assessor Parcel Number M:008 B:0002 L:0741,3600012
Community Details
Recreation
- Golf Course Community
- Park
- Jogging Path
Additional Features
- No Home Owners Association
- Shops
Map
Home Values in the Area
Average Home Value in this Area
Tax History
| Year | Tax Paid | Tax Assessment Tax Assessment Total Assessment is a certain percentage of the fair market value that is determined by local assessors to be the total taxable value of land and additions on the property. | Land | Improvement |
|---|---|---|---|---|
| 2025 | $16,111 | $1,099,700 | $284,700 | $815,000 |
| 2024 | $15,897 | $1,055,600 | $284,700 | $770,900 |
| 2023 | $15,335 | $995,800 | $284,700 | $711,100 |
| 2022 | $14,413 | $829,300 | $284,700 | $544,600 |
| 2021 | $14,525 | $813,700 | $269,100 | $544,600 |
| 2020 | $13,960 | $740,600 | $254,500 | $486,100 |
| 2019 | $13,802 | $733,000 | $246,900 | $486,100 |
| 2018 | $13,685 | $733,000 | $246,900 | $486,100 |
| 2017 | $13,360 | $721,400 | $259,700 | $461,700 |
| 2016 | $13,232 | $704,200 | $242,500 | $461,700 |
| 2015 | $13,025 | $672,100 | $208,600 | $463,500 |
Property History
| Date | Event | Price | Change | Sq Ft Price |
|---|---|---|---|---|
| 04/23/2025 04/23/25 | Price Changed | $1,399,000 | -5.4% | $261 / Sq Ft |
| 04/11/2025 04/11/25 | Price Changed | $1,479,000 | -6.3% | $276 / Sq Ft |
| 04/03/2025 04/03/25 | For Sale | $1,579,000 | +46.9% | $294 / Sq Ft |
| 07/28/2023 07/28/23 | Sold | $1,075,000 | -2.3% | $246 / Sq Ft |
| 06/23/2023 06/23/23 | Pending | -- | -- | -- |
| 06/13/2023 06/13/23 | For Sale | $1,100,000 | +57.7% | $252 / Sq Ft |
| 07/10/2013 07/10/13 | Sold | $697,500 | -4.4% | $178 / Sq Ft |
| 05/16/2013 05/16/13 | Pending | -- | -- | -- |
| 04/23/2013 04/23/13 | For Sale | $729,900 | +8.1% | $186 / Sq Ft |
| 10/01/2012 10/01/12 | Sold | $675,000 | 0.0% | $155 / Sq Ft |
| 08/22/2012 08/22/12 | Pending | -- | -- | -- |
| 07/12/2012 07/12/12 | For Sale | $675,000 | -- | $155 / Sq Ft |
Deed History
| Date | Type | Sale Price | Title Company |
|---|---|---|---|
| Land Court Massachusetts | $737,250 | -- | |
| Land Court Massachusetts | $737,250 | -- |
Mortgage History
| Date | Status | Loan Amount | Loan Type |
|---|---|---|---|
| Open | $842,490 | FHA | |
| Closed | $842,490 | FHA | |
| Closed | $300,000 | New Conventional | |
| Closed | $573,750 | Purchase Money Mortgage | |
| Closed | $150,000 | No Value Available | |
| Closed | $200,000 | No Value Available |
Similar Homes in the area
Source: MLS Property Information Network (MLS PIN)
MLS Number: 73354289
APN: HOLL-000008-000002-000741
- 115 Fairview St
- 235 Underwood St
- 48 Pinecrest Rd
- 1014 Highland St
- 78 Chamberlain St
- 35 Underwood St
- 1282 Highland St
- 29 Austin Ln
- 20 Prospect St
- 154 Union St
- 1366 Washington St
- 148 Union St
- 35 Church St
- 109 Winthrop St
- 6 Karen Cir
- 81 Linden St
- 14 Sawyer Cir
- 23 Regency Dr Unit 23
- 6 Sterling Dr
- 1796 Washington St
