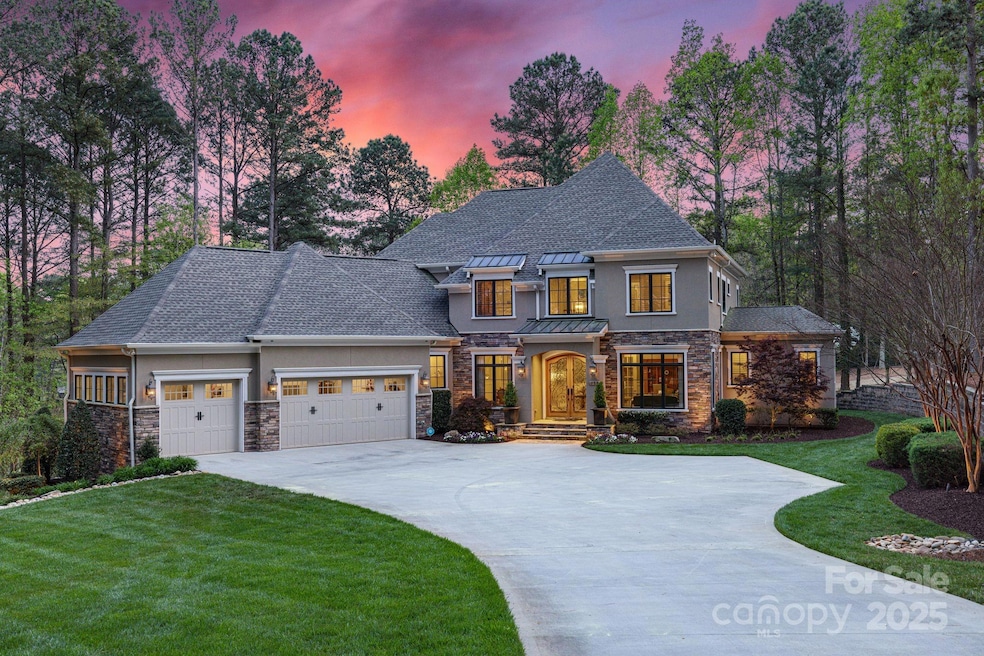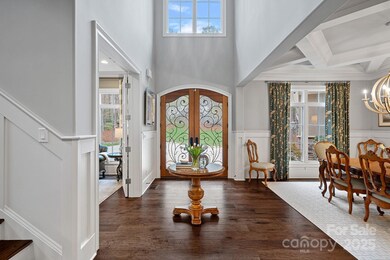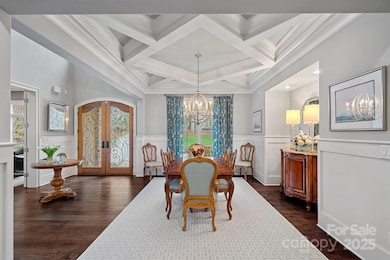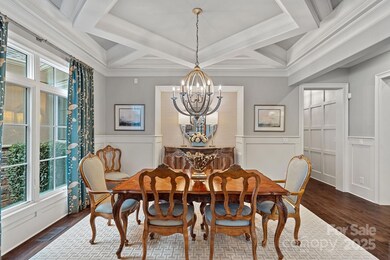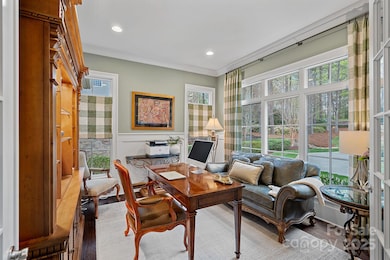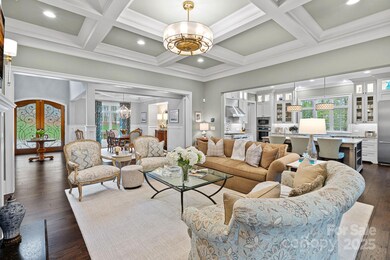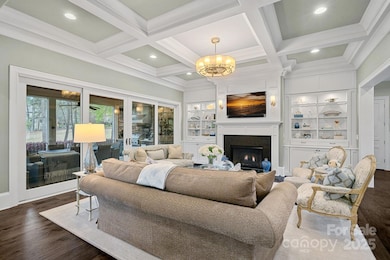
138 Great Point Dr Mooresville, NC 28117
Lake Norman NeighborhoodEstimated payment $13,502/month
Highlights
- Golf Course Community
- Boat Slip
- Golf Course View
- Woodland Heights Elementary School Rated A-
- Fitness Center
- Open Floorplan
About This Home
If you are looking for a fully custom luxury golf course home with deeded boat slip that exudes elegance & comfort, look no further than 138 Great Point Drive. Completed in 2018 by Karl Plattner Custom Homes, the luxury finishes, extensive trim work & thoughtful design are evident throughout. The kitchen is a chef’s dream with Thermador appliances, soaring cabinets with glass display & walk-in pantry. The inviting covered patio, with phantom screens & outdoor kitchen, is outdoor living at its finest. The main level primary suite is a relaxing retreat with a custom shades, double closets, elegant bathroom & custom cabinets. Upstairs, you'll find a second primary suite, 2 additional bedrooms, 3 full bathrooms & a bonus room with built-in features & wet bar. An elevator, control-4 smart home features, generator, upgraded security system, heated / cooled garage & a water filtration system are just a few of the luxuries that sets this property apart! This is the best of Lake Norman living!
Listing Agent
Trump International Realty Charlotte Brokerage Email: jbabington@trumpic.com License #273944
Co-Listing Agent
Trump International Realty Charlotte Brokerage Email: jbabington@trumpic.com License #341184
Home Details
Home Type
- Single Family
Est. Annual Taxes
- $8,590
Year Built
- Built in 2017
Lot Details
- Property is zoned R20CUD
HOA Fees
Parking
- 3 Car Attached Garage
Home Design
- Transitional Architecture
- Stone Siding
- Stucco
Interior Spaces
- 2-Story Property
- Elevator
- Open Floorplan
- Wet Bar
- Central Vacuum
- Sound System
- Built-In Features
- Bar Fridge
- French Doors
- Mud Room
- Great Room with Fireplace
- Screened Porch
- Golf Course Views
- Crawl Space
- Laundry Room
Kitchen
- Double Oven
- Gas Range
- Dishwasher
- Kitchen Island
- Disposal
Flooring
- Wood
- Tile
Bedrooms and Bathrooms
- Walk-In Closet
Outdoor Features
- Boat Slip
- Outdoor Kitchen
Schools
- Woodland Heights Elementary And Middle School
- Lake Norman High School
Utilities
- Central Heating and Cooling System
- Power Generator
- Community Well
- Septic Tank
Listing and Financial Details
- Assessor Parcel Number 4626-80-9173.000
Community Details
Overview
- Hawthorne Management Association, Phone Number (704) 377-0114
- Hawthorne Pier G Association
- The Point Subdivision
- Mandatory home owners association
Recreation
- Golf Course Community
- Tennis Courts
- Community Playground
- Fitness Center
- Community Pool
- Trails
Map
Home Values in the Area
Average Home Value in this Area
Tax History
| Year | Tax Paid | Tax Assessment Tax Assessment Total Assessment is a certain percentage of the fair market value that is determined by local assessors to be the total taxable value of land and additions on the property. | Land | Improvement |
|---|---|---|---|---|
| 2024 | $8,590 | $1,445,760 | $250,000 | $1,195,760 |
| 2023 | $8,590 | $1,445,760 | $250,000 | $1,195,760 |
| 2022 | $5,641 | $889,340 | $150,000 | $739,340 |
| 2021 | $5,637 | $889,340 | $150,000 | $739,340 |
| 2020 | $5,637 | $889,340 | $150,000 | $739,340 |
| 2019 | $5,548 | $889,340 | $150,000 | $739,340 |
| 2018 | $4,373 | $723,220 | $180,000 | $543,220 |
| 2017 | $1,076 | $180,000 | $180,000 | $0 |
| 2016 | $1,076 | $180,000 | $180,000 | $0 |
| 2015 | $1,076 | $180,000 | $180,000 | $0 |
| 2014 | $1,055 | $190,000 | $190,000 | $0 |
Property History
| Date | Event | Price | Change | Sq Ft Price |
|---|---|---|---|---|
| 04/05/2025 04/05/25 | For Sale | $2,250,000 | +1053.8% | $520 / Sq Ft |
| 05/16/2016 05/16/16 | Sold | $195,000 | -17.0% | $40 / Sq Ft |
| 03/23/2016 03/23/16 | Pending | -- | -- | -- |
| 03/06/2015 03/06/15 | For Sale | $235,000 | +104.3% | $48 / Sq Ft |
| 05/09/2012 05/09/12 | Sold | $115,000 | -20.7% | $23 / Sq Ft |
| 03/30/2012 03/30/12 | Pending | -- | -- | -- |
| 03/07/2012 03/07/12 | For Sale | $145,000 | -- | $29 / Sq Ft |
Deed History
| Date | Type | Sale Price | Title Company |
|---|---|---|---|
| Warranty Deed | $195,000 | None Available | |
| Quit Claim Deed | -- | None Available | |
| Quit Claim Deed | -- | None Available | |
| Warranty Deed | -- | None Available | |
| Warranty Deed | $175,000 | None Available | |
| Warranty Deed | $130,000 | -- | |
| Special Warranty Deed | $15,000 | -- |
Mortgage History
| Date | Status | Loan Amount | Loan Type |
|---|---|---|---|
| Open | $900,000 | Construction | |
| Previous Owner | $30,000 | Unknown | |
| Previous Owner | $75,000 | Unknown | |
| Previous Owner | $102,000 | Purchase Money Mortgage |
Similar Homes in Mooresville, NC
Source: Canopy MLS (Canopy Realtor® Association)
MLS Number: 4242736
APN: 4626-80-9173.000
- 115 Brawley Harbor Place
- 142 Wild Harbor Rd
- 1717 Brawley School Rd
- 188 Wild Harbor Rd
- 129 Tuckernuck Dr
- 1754 Brawley School Rd
- 119 Charthouse Ln
- 113 Sandy Cove Ct
- 125 Cove Creek Loop Unit 18
- 193 Lake Mist Dr
- 125 High Sail Ct
- 127 Lake Pine Rd
- 123 Farm Knoll Way
- 130 Brick Kiln Way
- 140 Lakeland Rd
- 119 Barton Place
- 130 Sandy Shore Dr
- 115 Union Chapel Dr
- 139 Poplar Grove Rd
- 131 The Point Dr
