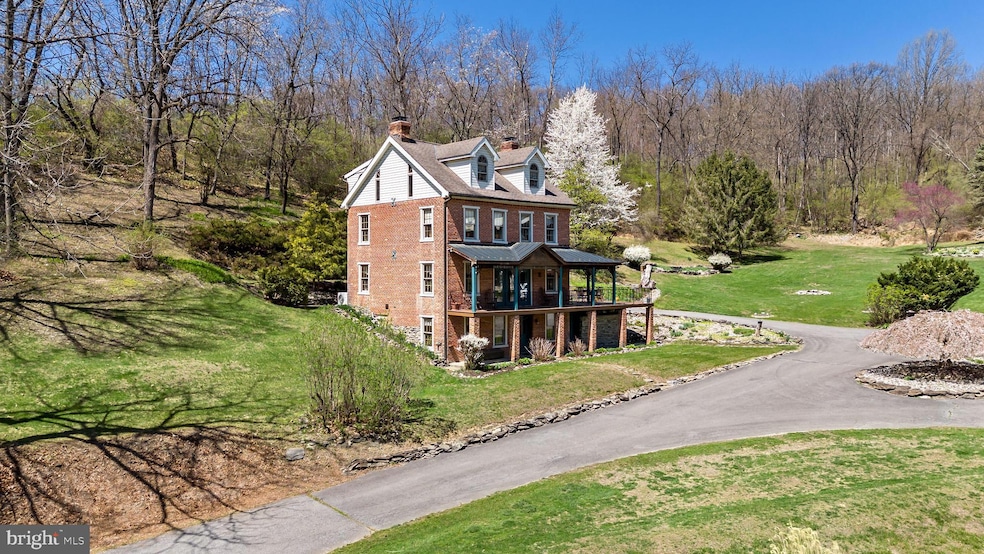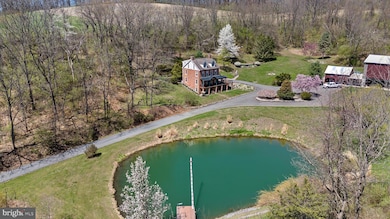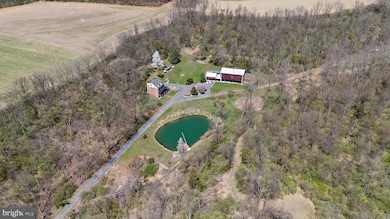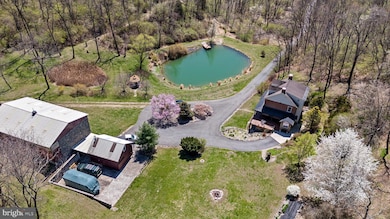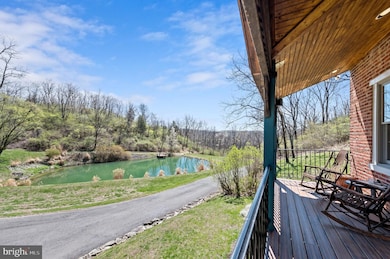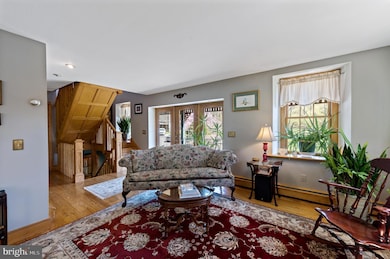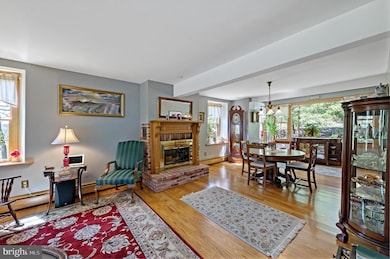
138 Gun Club Rd Kutztown, PA 19530
Maxatawny NeighborhoodEstimated payment $6,107/month
Highlights
- Hot Property
- Pond View
- 12.79 Acre Lot
- Horses Allowed On Property
- Commercial Range
- Deck
About This Home
"Twilight Open House Friday, April 25th, 5-7 PM." Nestled in a valley, set back from the rest of the world, this meticulously maintained estate awaits its new owners. You could search a lifetime and not find a home of this caliber, situated perfectly on nearly 13 acres of prime PA real estate and surrounded by breathtaking countryside. Truly a once-in-a-lifetime opportunity! Imagine a quiet country morning, sipping your coffee (or evening beverage of choice) from your expansive wraparound deck with picturesque views of your own valley, with peaceful wildlife strolling by, and a 1-acre fully stocked pond perfect to help build memories with your family. Quality and craftsmanship have been taken to new heights as this home's owners restored and poured in heart and soul, saving its original beauty, history, and aesthetics while adding all the modern-day amenities you must have. Use this property as your own country getaway, family retreat, or home-based business (zoning allowances available upon request). Your new home expands over 5000 sq ft of finished living space, offers 4 bedrooms including a massive owner's suite surrounded by tons of windows bringing in natural light from all sides. 2 Full and 1 half bath, fully finished lower level with ground-level walk out facing your pond. Detached owners workshop with own electrical panel, wood stove heat, and just wait until you see the 0X0 Bank Barn. (Get ready for a ton of ideas to come flooding in!)
Open House Schedule
-
Friday, April 25, 20255:00 to 7:00 pm4/25/2025 5:00:00 PM +00:004/25/2025 7:00:00 PM +00:00Add to Calendar
Home Details
Home Type
- Single Family
Est. Annual Taxes
- $6,970
Year Built
- Built in 1900
Lot Details
- 12.79 Acre Lot
- Rural Setting
- Property is zoned AG RES
Property Views
- Pond
- Valley
Home Design
- Brick Exterior Construction
- Brick Foundation
- Stone Foundation
- Asphalt Roof
- Copper Roof
- Metal Roof
Interior Spaces
- Property has 3 Levels
- Ceiling Fan
- 2 Fireplaces
- Wood Burning Fireplace
- Brick Fireplace
- Walk-Out Basement
- Washer and Dryer Hookup
Kitchen
- Commercial Range
- Range Hood
- Dishwasher
- Disposal
Bedrooms and Bathrooms
- 4 Bedrooms
Parking
- 2 Parking Spaces
- 2 Detached Carport Spaces
- Driveway
- Off-Street Parking
Outdoor Features
- Deck
- Gazebo
- Office or Studio
- Shed
- Porch
Farming
- Bank Barn
- Farm Land Preservation
Utilities
- Ductless Heating Or Cooling System
- Zoned Heating
- Hot Water Baseboard Heater
- Well
- Propane Water Heater
- On Site Septic
Additional Features
- Flood Risk
- Horses Allowed On Property
Community Details
- No Home Owners Association
Listing and Financial Details
- Coming Soon on 4/25/25
- Tax Lot 6628
- Assessor Parcel Number 63-5444-00-87-6628
Map
Home Values in the Area
Average Home Value in this Area
Tax History
| Year | Tax Paid | Tax Assessment Tax Assessment Total Assessment is a certain percentage of the fair market value that is determined by local assessors to be the total taxable value of land and additions on the property. | Land | Improvement |
|---|---|---|---|---|
| 2025 | $2,026 | $165,900 | $49,100 | $116,800 |
| 2024 | $6,852 | $165,900 | $49,100 | $116,800 |
| 2023 | $6,631 | $165,900 | $49,100 | $116,800 |
| 2022 | $6,631 | $165,900 | $49,100 | $116,800 |
| 2021 | $6,631 | $165,900 | $49,100 | $116,800 |
| 2020 | $6,631 | $165,900 | $49,100 | $116,800 |
| 2019 | $6,631 | $165,900 | $49,100 | $116,800 |
| 2018 | $6,631 | $165,900 | $49,100 | $116,800 |
| 2017 | $6,584 | $165,900 | $49,100 | $116,800 |
| 2016 | $1,582 | $165,900 | $49,000 | $116,900 |
| 2015 | $1,582 | $165,900 | $49,000 | $116,900 |
| 2014 | $1,582 | $165,900 | $49,000 | $116,900 |
Deed History
| Date | Type | Sale Price | Title Company |
|---|---|---|---|
| Quit Claim Deed | -- | -- |
Mortgage History
| Date | Status | Loan Amount | Loan Type |
|---|---|---|---|
| Open | $174,200 | New Conventional | |
| Closed | $200,000 | Credit Line Revolving | |
| Closed | $100,000 | Credit Line Revolving |
Similar Home in Kutztown, PA
Source: Bright MLS
MLS Number: PABK2055990
APN: 63-5444-00-87-6628
- 890 Long Unit 4
- 0 College Blvd Unit PABK2022518
- 111 Portia Blvd
- 121 Portia Blvd
- 101 Alex Ct
- 131 Portia Blvd
- 141 Portia Blvd
- 151 Portia Blvd
- 112 Portia Blvd
- 122 Portia Blvd
- 142 Portia Blvd
- 152 Portia Blvd
- 49 S Kemp Rd
- 840 Long Lane Rd
- 97 S Kemp Rd
- 890 LOT 4 Long Lane Rd
- 36 S Maple St
- 210 Wentz St
- 214 Wentz St
- 10 E Main St
