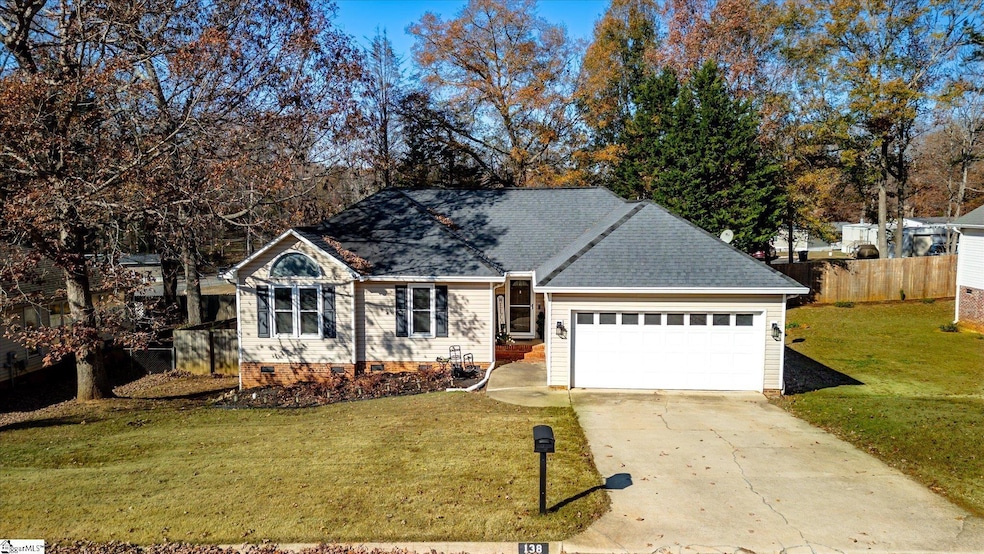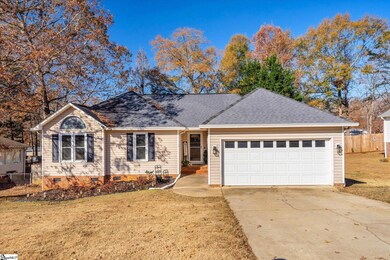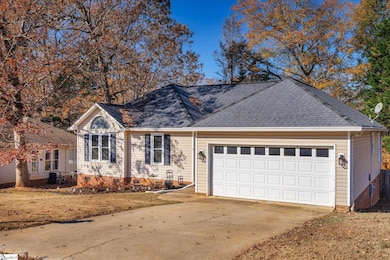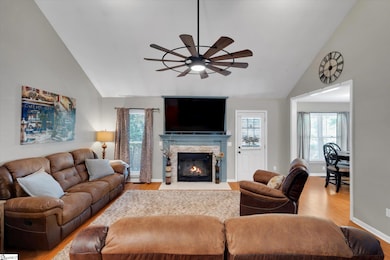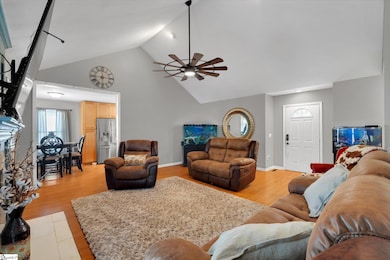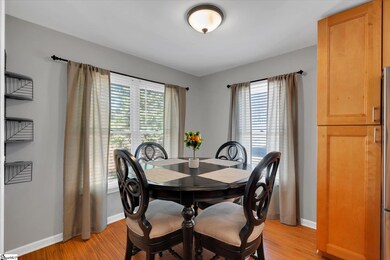
138 Hatteras Ln Simpsonville, SC 29680
Highlights
- Deck
- Ranch Style House
- Granite Countertops
- Simpsonville Elementary Rated A-
- Cathedral Ceiling
- Breakfast Room
About This Home
As of February 2025Welcome Home to this well maintained 3-bedroom 2 full bathrooms ranch (single level) home in an amazingly convenient location. Less than 3 miles to downtown Simpsonville, 16 miles to downtown Greenville, close to I-385, shopping, retail and restaurants. Upon opening the front door, say Hello to the Living room with vaulted ceilings and a gorgeous ceiling fan. The beautifully accented fireplace adds just the right touch to the room. LVP flooring in all the main traffic areas. The kitchen has granite countertops that is the right touch to the beautiful cabinetry with plenty storage space. On top of that, all appliances are stainless steel. Both bathrooms have been fully remodeled and updated. There is a 12-foot privacy fence that allows you to enjoy the newly built double deck (top and bottom). The front and back yard are spacious as well. Schedule to tour this hidden GEM.
Home Details
Home Type
- Single Family
Est. Annual Taxes
- $1,943
Year Built
- Built in 1995
Lot Details
- 10,019 Sq Ft Lot
- Fenced Yard
- Few Trees
HOA Fees
- $11 Monthly HOA Fees
Home Design
- Ranch Style House
- Architectural Shingle Roof
- Vinyl Siding
Interior Spaces
- 1,296 Sq Ft Home
- 1,200-1,399 Sq Ft Home
- Smooth Ceilings
- Cathedral Ceiling
- Ceiling Fan
- Wood Burning Fireplace
- Living Room
- Crawl Space
- Pull Down Stairs to Attic
- Storm Doors
Kitchen
- Breakfast Room
- Electric Oven
- Self-Cleaning Oven
- Free-Standing Electric Range
- Built-In Microwave
- Dishwasher
- Granite Countertops
- Disposal
Flooring
- Carpet
- Ceramic Tile
- Luxury Vinyl Plank Tile
Bedrooms and Bathrooms
- 3 Main Level Bedrooms
- 2 Full Bathrooms
Laundry
- Laundry Room
- Laundry on main level
- Washer and Electric Dryer Hookup
Parking
- 2 Car Attached Garage
- Garage Door Opener
- Driveway
Outdoor Features
- Deck
Schools
- Simpsonville Elementary School
- Bryson Middle School
- Hillcrest High School
Utilities
- Forced Air Heating and Cooling System
- Electric Water Heater
- Cable TV Available
Community Details
- Ambergate Subdivision
- Mandatory home owners association
Listing and Financial Details
- Tax Lot 17
- Assessor Parcel Number 0319.03-01-073.00
Map
Home Values in the Area
Average Home Value in this Area
Property History
| Date | Event | Price | Change | Sq Ft Price |
|---|---|---|---|---|
| 02/18/2025 02/18/25 | Sold | $245,930 | -8.9% | $205 / Sq Ft |
| 12/31/2024 12/31/24 | Price Changed | $270,000 | -3.6% | $225 / Sq Ft |
| 12/05/2024 12/05/24 | For Sale | $280,000 | +9.8% | $233 / Sq Ft |
| 09/22/2022 09/22/22 | Sold | $255,000 | -4.7% | $213 / Sq Ft |
| 08/20/2022 08/20/22 | Price Changed | $267,500 | -0.9% | $223 / Sq Ft |
| 08/11/2022 08/11/22 | For Sale | $270,000 | +37.8% | $225 / Sq Ft |
| 08/30/2021 08/30/21 | Sold | $196,000 | -2.0% | $163 / Sq Ft |
| 07/18/2021 07/18/21 | Pending | -- | -- | -- |
| 07/16/2021 07/16/21 | For Sale | $199,900 | 0.0% | $167 / Sq Ft |
| 05/29/2021 05/29/21 | Pending | -- | -- | -- |
| 05/27/2021 05/27/21 | For Sale | $199,900 | +21.2% | $167 / Sq Ft |
| 05/31/2018 05/31/18 | Sold | $165,000 | 0.0% | $138 / Sq Ft |
| 04/27/2018 04/27/18 | Pending | -- | -- | -- |
| 04/25/2018 04/25/18 | For Sale | $164,995 | -- | $137 / Sq Ft |
Tax History
| Year | Tax Paid | Tax Assessment Tax Assessment Total Assessment is a certain percentage of the fair market value that is determined by local assessors to be the total taxable value of land and additions on the property. | Land | Improvement |
|---|---|---|---|---|
| 2024 | $1,920 | $9,650 | $1,000 | $8,650 |
| 2023 | $1,920 | $9,650 | $1,000 | $8,650 |
| 2022 | $3,874 | $11,430 | $1,500 | $9,930 |
| 2021 | $1,339 | $6,570 | $1,000 | $5,570 |
| 2020 | $1,380 | $6,390 | $720 | $5,670 |
| 2019 | $1,380 | $6,390 | $720 | $5,670 |
| 2018 | $917 | $4,600 | $720 | $3,880 |
| 2017 | $917 | $4,600 | $720 | $3,880 |
| 2016 | $871 | $114,980 | $18,000 | $96,980 |
| 2015 | $871 | $114,980 | $18,000 | $96,980 |
| 2014 | $852 | $114,240 | $18,500 | $95,740 |
Mortgage History
| Date | Status | Loan Amount | Loan Type |
|---|---|---|---|
| Open | $184,448 | New Conventional | |
| Closed | $184,448 | New Conventional | |
| Previous Owner | $150,000 | New Conventional | |
| Previous Owner | $192,449 | FHA | |
| Previous Owner | $156,750 | New Conventional | |
| Previous Owner | $109,554 | FHA | |
| Previous Owner | $121,931 | FHA |
Deed History
| Date | Type | Sale Price | Title Company |
|---|---|---|---|
| Warranty Deed | $245,930 | None Listed On Document | |
| Warranty Deed | $245,930 | None Listed On Document | |
| Deed | $250,000 | -- | |
| Warranty Deed | $196,000 | None Available | |
| Deed | $165,000 | None Available | |
| Warranty Deed | $124,000 | None Available | |
| Deed | $115,000 | -- | |
| Interfamily Deed Transfer | -- | -- | |
| Deed | $102,000 | -- |
Similar Homes in Simpsonville, SC
Source: Greater Greenville Association of REALTORS®
MLS Number: 1543301
APN: 0319.03-01-073.00
- 113 Anglewood Dr
- 201 Shaddock Dr
- 3990 Grandview Dr
- 3989 Grandview Dr
- 905 Brentwood Way
- 905 Spring Glen Dr
- 204 Willowtree Dr
- 103 Graclan Ct
- 200 Orie Ct
- 208 Orie Ct
- 208 Corkwood Dr
- 3420 Grandview Dr
- 402 Foxfire Dr
- 104 Cox St
- 0 W Georgia Rd
- 300 South St Unit 105
- 300 South St Unit 224
- 208 Boxelder Ln
- 206 Bromley Fold Ln
- 113 Market Bay Ct
