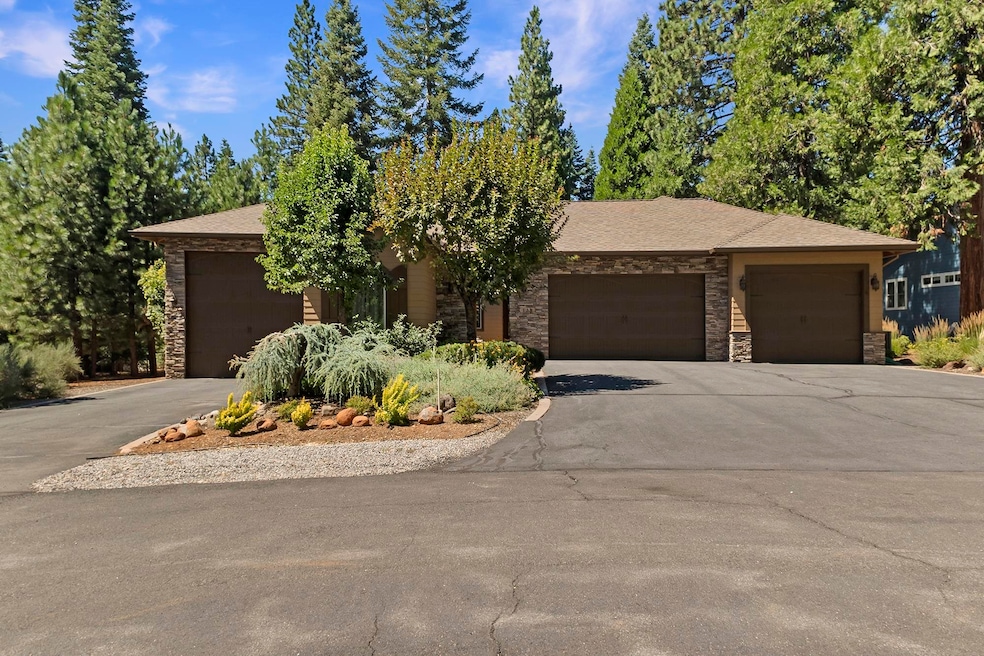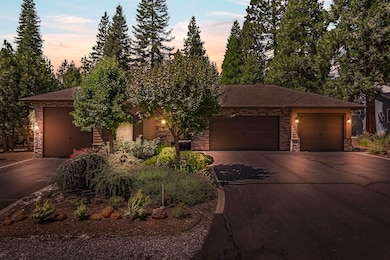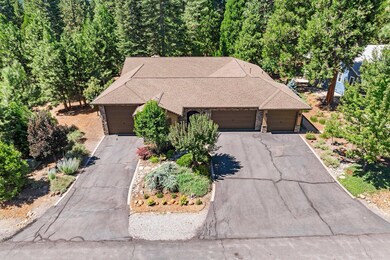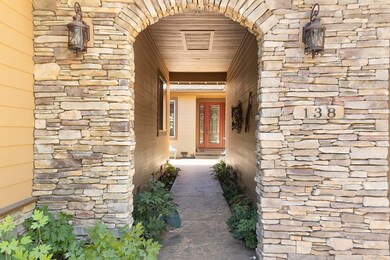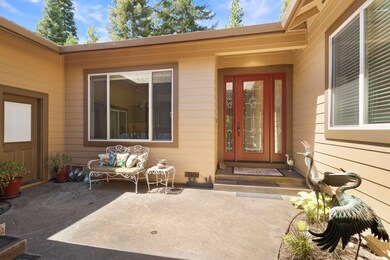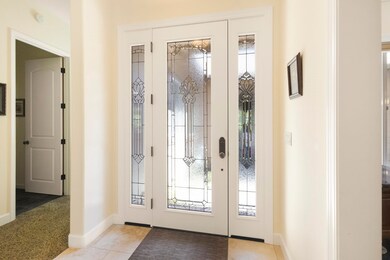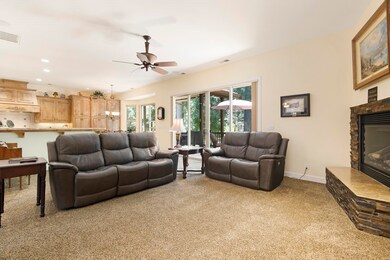
138 Highwood Cir Westwood, CA 96137
Estimated payment $5,412/month
Highlights
- Golf Course Community
- Scenic Views
- Wood Flooring
- RV or Boat Parking
- Deck
- Great Room
About This Home
Welcome to your dream home, a perfect blend of elegance and functionality! This custom-designed residence features two spacious bedrooms and two and a half bathrooms within the main house, complemented by a charming one-bedroom, one-bath casita for added privacy or guest accommodations. Step inside and be greeted by a gourmet kitchen that boasts granite countertops, a custom range hood, and a generous pantry. Enjoy meals in the formal dining room or the cozy breakfast nook, both designed for comfort and style. The living room is an entertainer’s delight, complete with surround sound and a cozy fireplace, creating the perfect ambiance for any occasion. The primary bedroom suite is a true retreat, featuring its own fireplace, a luxurious tub and shower, and a large walk-in closet that will exceed your storage needs. The covered rear deck offers a serene outdoor space to relax and enjoy the beautifully landscaped yard. The home is not only aesthetically pleasing but also highly functional, with a large three-car garage, a golf cart garage, and an RV garage that can accommodate up to 38 feet with slides out. This well-appointed property combines sophistication with practicality, making it the ideal haven for modern living.
Home Details
Home Type
- Single Family
Est. Annual Taxes
- $8,196
Year Built
- Built in 2008
Lot Details
- 0.3 Acre Lot
- Landscaped
- Sparse Vegetation
- Level Lot
- Sprinkler System
Home Design
- Poured Concrete
- Frame Construction
- Composition Roof
- Concrete Perimeter Foundation
Interior Spaces
- 2,691 Sq Ft Home
- 1-Story Property
- Central Vacuum
- Ceiling height of 9 feet or more
- Ceiling Fan
- Fireplace With Gas Starter
- Window Treatments
- Entrance Foyer
- Great Room
- Utility Room
- Washer and Gas Dryer Hookup
- Scenic Vista Views
- Crawl Space
- Carbon Monoxide Detectors
Kitchen
- Breakfast Area or Nook
- Stove
- Gas Range
- Microwave
- Plumbed For Ice Maker
- Dishwasher
- Disposal
Flooring
- Wood
- Carpet
- Tile
Bedrooms and Bathrooms
- 3 Bedrooms
- Walk-In Closet
- Bathtub
- Shower Only
Parking
- 3 Car Attached Garage
- Garage Door Opener
- Driveway
- Off-Street Parking
- RV or Boat Parking
Outdoor Features
- Deck
- Exterior Lighting
- Breezeway
Utilities
- Central Heating and Cooling System
- Heating System Uses Propane
- Propane Water Heater
- Septic System
Listing and Financial Details
- Assessor Parcel Number 103-090-010
Community Details
Overview
- No Home Owners Association
Recreation
- Golf Course Community
Map
Home Values in the Area
Average Home Value in this Area
Tax History
| Year | Tax Paid | Tax Assessment Tax Assessment Total Assessment is a certain percentage of the fair market value that is determined by local assessors to be the total taxable value of land and additions on the property. | Land | Improvement |
|---|---|---|---|---|
| 2023 | $8,196 | $629,374 | $37,875 | $591,499 |
| 2022 | $7,062 | $617,033 | $37,132 | $579,901 |
| 2021 | $6,846 | $617,033 | $37,132 | $579,901 |
| 2020 | $4,793 | $412,132 | $37,132 | $375,000 |
| 2019 | $4,055 | $345,898 | $36,050 | $309,848 |
| 2018 | $3,898 | $339,823 | $36,050 | $303,773 |
| 2017 | $3,906 | $335,765 | $35,000 | $300,765 |
| 2016 | $3,592 | $327,005 | $35,000 | $292,005 |
| 2015 | $3,509 | $318,500 | $35,000 | $283,500 |
| 2014 | $3,513 | $318,500 | $35,000 | $283,500 |
Property History
| Date | Event | Price | Change | Sq Ft Price |
|---|---|---|---|---|
| 04/16/2025 04/16/25 | For Sale | $849,000 | -- | $315 / Sq Ft |
Similar Homes in Westwood, CA
Source: Plumas Association of REALTORS®
MLS Number: 20250329
APN: 103-090-010-000
- 181 Highwood Cir
- 214 Manor Dr
- 608 Durkin Dr
- 212 Gateway Dr
- 527 Red River Dr
- 73 Idylberry Dr
- 279 Gateway Dr
- 24 Frostwood Ln
- 207 Bristlecone Rd
- 43 Flint Way
- 389 Flint Way
- 329 Flint Way
- 209 Foxglenn Dr
- 239 Flint Way
- 172 Fox Crest Dr
- 88 Bailey Creek Dr
- 586 Bailey Creek Dr
- 530 Bailey Creek Dr
- 29 Bailey Creek Dr
- 231 Fox Crest Dr
