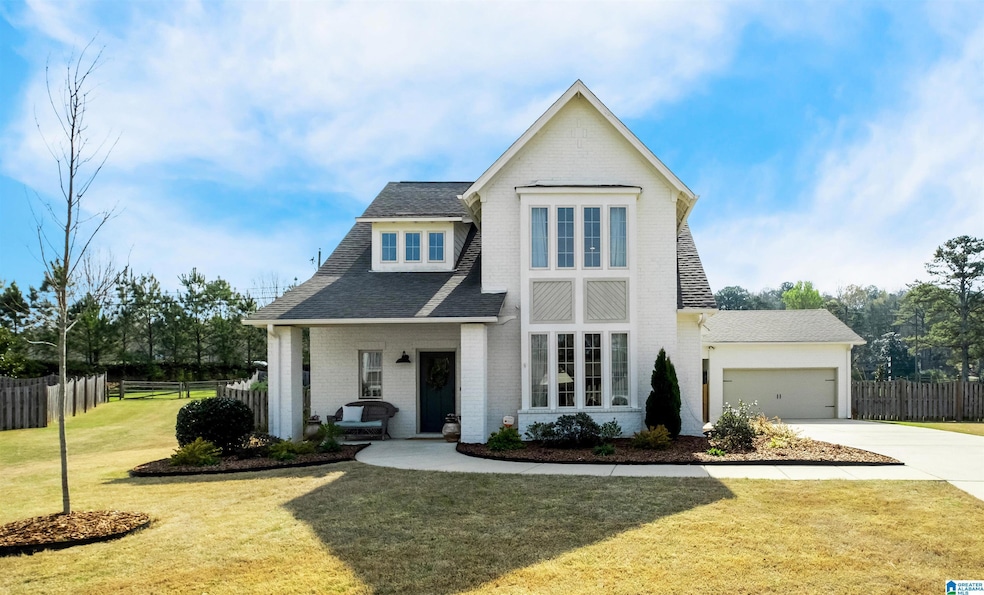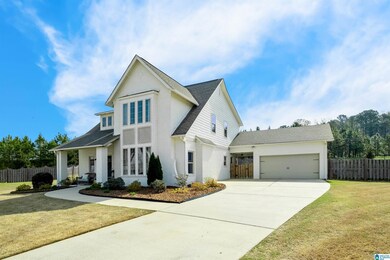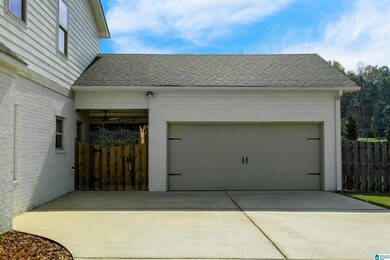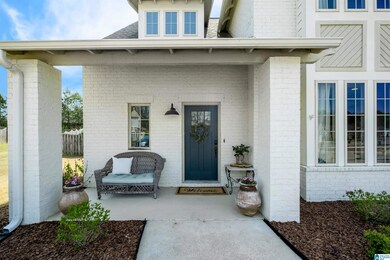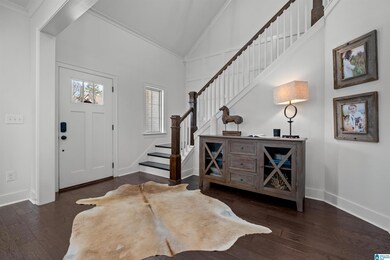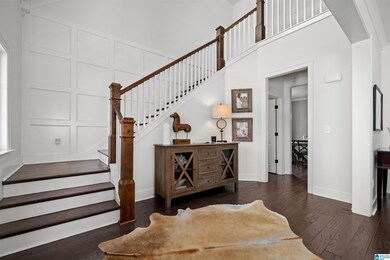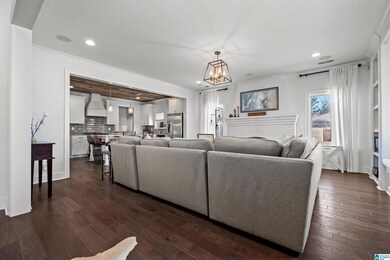
138 Keeneland Green Pelham, AL 35124
North Shelby County NeighborhoodHighlights
- Cathedral Ceiling
- Wood Flooring
- Hydromassage or Jetted Bathtub
- Pelham Oaks Elementary School Rated A-
- Main Floor Primary Bedroom
- Attic
About This Home
As of May 2024Discover UPSCALE LIVING in Pelham's coveted Keeneland Valley! This 2016-built gem showcases over $55,000 in upgrades, offering unparalleled comfort & style. Experience an open floor plan blending elegance & warmth, featuring hardwood floors, extensive molding & sunlit great room w/ brick gas log fireplace. Gourmet kitchen boasts a barn wood ceiling, large quartz island, stainless steel appliances, & ample cabinet space. Kitchen opens to spacious formal dining rm w/ sliding glass barn doors. Large main level en suite w/ luxurious bathroom featuring custom molding, jetted tub, 2 separate vanities + separate tile shower. Upstairs you will find a separate loft, 3 BRs + 2 full baths! Outside, enjoy a private oasis w/ fenced backyard, covered patio & hot tub on one of the LARGEST LOTS in the neighborhood! Conveniently situated on the Helena/Pelham/Hoover line making it close to everything! PRIME location & exquisite upgrades make this home a must-see! Seller is a licensed agent in Alabama.
Home Details
Home Type
- Single Family
Est. Annual Taxes
- $2,231
Year Built
- Built in 2016
Lot Details
- 0.37 Acre Lot
- Cul-De-Sac
- Fenced Yard
- Interior Lot
HOA Fees
- $29 Monthly HOA Fees
Parking
- 2 Car Attached Garage
- Garage on Main Level
- Front Facing Garage
Home Design
- Slab Foundation
- HardiePlank Siding
- Three Sided Brick Exterior Elevation
Interior Spaces
- 1.5-Story Property
- Crown Molding
- Smooth Ceilings
- Cathedral Ceiling
- Ceiling Fan
- Recessed Lighting
- Ventless Fireplace
- Brick Fireplace
- Gas Fireplace
- Double Pane Windows
- Insulated Doors
- Mud Room
- Great Room with Fireplace
- Dining Room
- Loft
- Pull Down Stairs to Attic
Kitchen
- Breakfast Bar
- Stove
- Built-In Microwave
- Dishwasher
- Stainless Steel Appliances
- Kitchen Island
- Stone Countertops
Flooring
- Wood
- Carpet
- Tile
Bedrooms and Bathrooms
- 4 Bedrooms
- Primary Bedroom on Main
- Split Bedroom Floorplan
- Walk-In Closet
- Split Vanities
- Hydromassage or Jetted Bathtub
- Bathtub and Shower Combination in Primary Bathroom
- Garden Bath
- Separate Shower
- Linen Closet In Bathroom
Laundry
- Laundry Room
- Laundry on main level
- Washer and Electric Dryer Hookup
Outdoor Features
- Covered patio or porch
Schools
- Pelham Oaks Elementary School
- Pelham Park Middle School
- Pelham High School
Utilities
- Central Air
- Dual Heating Fuel
- Underground Utilities
- Gas Water Heater
Community Details
- Association fees include common grounds mntc
- Keeneland Valley HOA, Phone Number (205) 401-8272
Listing and Financial Details
- Visit Down Payment Resource Website
- Tax Lot 23
- Assessor Parcel Number 11-7-36-2-002-023.000
Map
Home Values in the Area
Average Home Value in this Area
Property History
| Date | Event | Price | Change | Sq Ft Price |
|---|---|---|---|---|
| 05/06/2024 05/06/24 | Sold | $535,000 | 0.0% | $192 / Sq Ft |
| 03/22/2024 03/22/24 | For Sale | $535,000 | +52.7% | $192 / Sq Ft |
| 04/20/2016 04/20/16 | Sold | $350,474 | +18.4% | $129 / Sq Ft |
| 09/03/2015 09/03/15 | Pending | -- | -- | -- |
| 09/03/2015 09/03/15 | For Sale | $296,000 | -- | $109 / Sq Ft |
Tax History
| Year | Tax Paid | Tax Assessment Tax Assessment Total Assessment is a certain percentage of the fair market value that is determined by local assessors to be the total taxable value of land and additions on the property. | Land | Improvement |
|---|---|---|---|---|
| 2024 | $2,687 | $47,040 | $0 | $0 |
| 2023 | $2,482 | $43,500 | $0 | $0 |
| 2022 | $2,230 | $39,160 | $0 | $0 |
| 2021 | $2,096 | $36,840 | $0 | $0 |
| 2020 | $2,066 | $36,320 | $0 | $0 |
| 2019 | $1,941 | $0 | $0 | $0 |
| 2017 | $1,799 | $31,720 | $0 | $0 |
Mortgage History
| Date | Status | Loan Amount | Loan Type |
|---|---|---|---|
| Open | $428,000 | New Conventional | |
| Previous Owner | $291,000 | New Conventional | |
| Previous Owner | $10,000 | Credit Line Revolving | |
| Previous Owner | $311,800 | New Conventional |
Deed History
| Date | Type | Sale Price | Title Company |
|---|---|---|---|
| Warranty Deed | $535,000 | None Listed On Document | |
| Warranty Deed | $346,474 | None Available |
Similar Homes in the area
Source: Greater Alabama MLS
MLS Number: 21380434
APN: 117362002023000
- 3478 Indian Lake Way
- 4616 Wooddale Ln
- 109 Stratford Cir
- 944 Riverchase Pkwy W Unit 5
- 162 Stratford Cir
- 809 Wood Poppy Ct
- 166 Stratford Cir
- 3410 Mitoba Trail Unit 3
- 3390 Mitoba Trail Unit 2
- 3370 Mitoba Trail Unit 1
- 3470 Mitoba Trail Unit 5
- 3489 Mitoba Trail Unit 6
- 3449 Mitoba Trail Unit 8
- 3429 Mitoba Trail Unit 9
- 3469 Mitoba Trail Unit 7
- 3389 Mitoba Trail Unit 11
- 3409 Mitoba Trail
- 1695 Burningtree Dr
- 2086 Baneberry Dr
- 2018 Trammell Chase Dr
