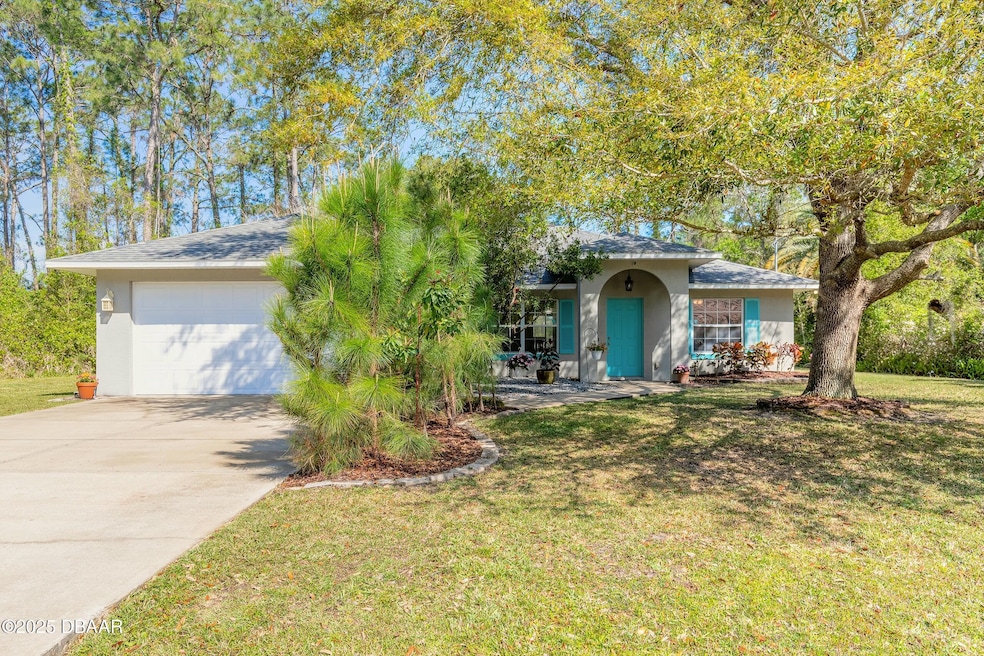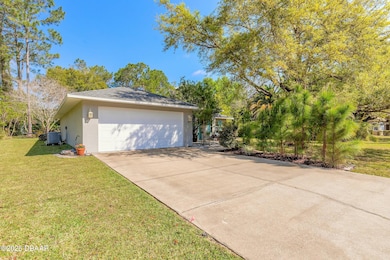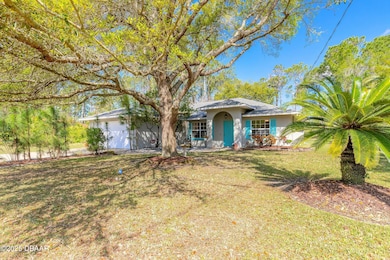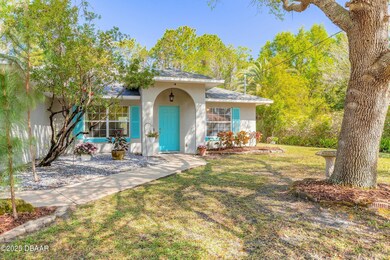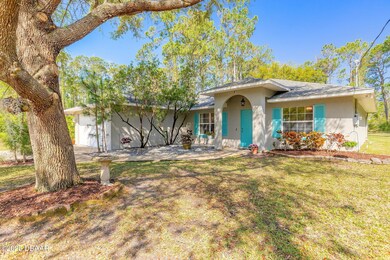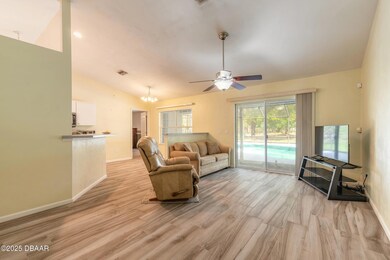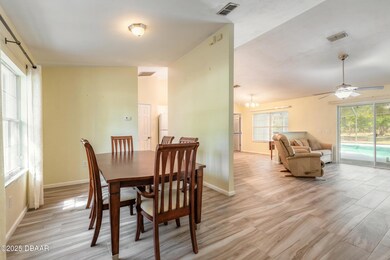
138 Laramie Dr Palm Coast, FL 32137
Estimated payment $1,917/month
Highlights
- Open Floorplan
- Traditional Architecture
- 2 Car Attached Garage
- Indian Trails Middle School Rated A-
- No HOA
- Walk-In Closet
About This Home
Welcome to this stunning 3-bedroom, 2-bathroom pool home in the heart of Palm Coast! Designed with both comfort and style in mind, this home features an open floor plan that effortlessly connects the main living spaces, creating an inviting atmosphere perfect for both family living and entertaining. The well-appointed kitchen provides all the essentials needed for cooking, while its seamless flow into the living room ensures that conversations and connections are never interrupted. The living area itself is warm and welcoming, offering the perfect space to gather with loved ones or host guests in style. The master suite serves as a tranquil retreat, complete with a private en-suite bathroom and a spacious walk-in closet for added convenience. The additional bedrooms are generously sized, making them ideal for family, guests, or even a home office. Step outside to your own private paradise—an expansive pool deck designed for relaxation, sunbathing, and entertaining. Take a refreshing dip in the sparkling pool or simply unwind while enjoying the Florida sunshine. Adding to the home's charm is a serene built-in pond in the backyard, attracting local wildlife, including deer, creating a peaceful and picturesque setting for nature lovers. Perfectly situated in a prime Palm Coast location, this home is just minutes from top-rated shopping, dining, entertainment, scenic parks, and the area's beautiful beaches. Whether you're looking for a permanent residence or a vacation retreat, this home offers the best of Florida living. Don't miss your chance to own this incredible property, schedule your private showing today! All information deemed accurate but cannot be guaranteed. Roof is 2022, hot water heater 2023 and HVAC 2013.
Home Details
Home Type
- Single Family
Est. Annual Taxes
- $1,550
Year Built
- Built in 1999
Parking
- 2 Car Attached Garage
Home Design
- Traditional Architecture
- Slab Foundation
- Shingle Roof
- Concrete Block And Stucco Construction
Interior Spaces
- 1,449 Sq Ft Home
- 1-Story Property
- Open Floorplan
- Ceiling Fan
- Living Room
- Tile Flooring
Kitchen
- Electric Range
- Microwave
- Dishwasher
Bedrooms and Bathrooms
- 3 Bedrooms
- Split Bedroom Floorplan
- Walk-In Closet
- 2 Full Bathrooms
Laundry
- Laundry in Garage
- Dryer
- Washer
Additional Features
- 10,019 Sq Ft Lot
- Central Heating and Cooling System
Community Details
- No Home Owners Association
- Not On The List Subdivision
Listing and Financial Details
- Assessor Parcel Number 07-11-31-7037-00560-0110
Map
Home Values in the Area
Average Home Value in this Area
Tax History
| Year | Tax Paid | Tax Assessment Tax Assessment Total Assessment is a certain percentage of the fair market value that is determined by local assessors to be the total taxable value of land and additions on the property. | Land | Improvement |
|---|---|---|---|---|
| 2024 | $1,498 | $127,288 | -- | -- |
| 2023 | $1,498 | $123,581 | $0 | $0 |
| 2022 | $1,470 | $119,982 | $0 | $0 |
| 2021 | $1,441 | $116,487 | $0 | $0 |
| 2020 | $1,434 | $114,878 | $0 | $0 |
| 2019 | $1,401 | $112,295 | $0 | $0 |
| 2018 | $1,387 | $110,201 | $0 | $0 |
| 2017 | $1,347 | $107,934 | $0 | $0 |
| 2016 | $1,310 | $105,714 | $0 | $0 |
| 2015 | $1,311 | $104,979 | $0 | $0 |
| 2014 | $1,314 | $104,146 | $0 | $0 |
Property History
| Date | Event | Price | Change | Sq Ft Price |
|---|---|---|---|---|
| 04/05/2025 04/05/25 | Pending | -- | -- | -- |
| 04/01/2025 04/01/25 | For Sale | $321,000 | -- | $222 / Sq Ft |
Deed History
| Date | Type | Sale Price | Title Company |
|---|---|---|---|
| Warranty Deed | $206,900 | Estate Title Llc | |
| Warranty Deed | $148,000 | -- | |
| Warranty Deed | $12,000 | -- |
Mortgage History
| Date | Status | Loan Amount | Loan Type |
|---|---|---|---|
| Open | $101,900 | New Conventional | |
| Closed | $103,000 | Unknown | |
| Closed | $90,000 | Unknown | |
| Previous Owner | $118,400 | No Value Available | |
| Previous Owner | $22,000 | Credit Line Revolving |
Similar Homes in Palm Coast, FL
Source: Daytona Beach Area Association of REALTORS®
MLS Number: 1211469
APN: 07-11-31-7037-00560-0110
- 125 Laramie Dr
- 122 Lindsay Dr
- 119 Lindsay Dr
- 91 Lake Success Dr
- 33 Lake Success Dr
- 127 Lindsay Dr
- 28 Lindberg Ln
- 16 Lake Success Dr
- 63 Langdon Dr
- 91 Lancelot Dr
- 135 Lindsay Dr
- 6 Lincoln Ln
- 6 Lake Place
- 31 Lansdowne Ln
- 31 Lake Success Dr
- 18 Lansing Ln
- 1 Lewis Shire Place
- 86 Laramie Dr
- 52 Leidel Dr
- 72 Lancelot Dr
