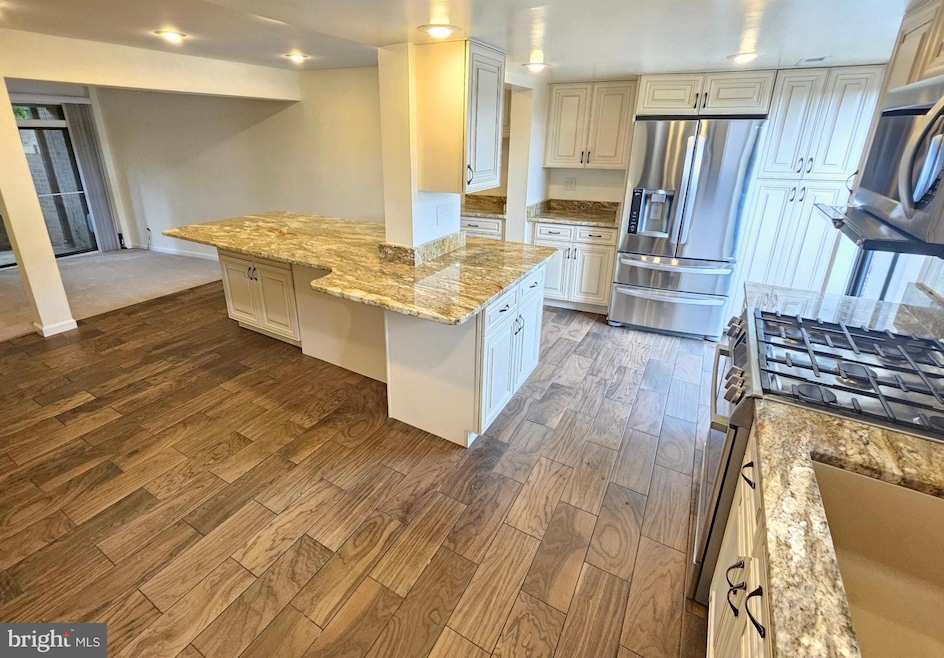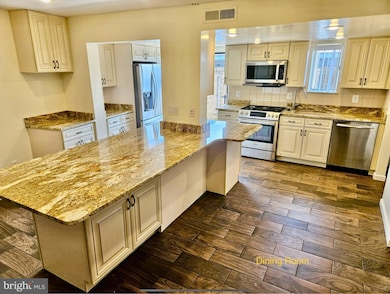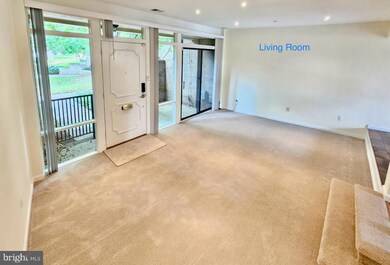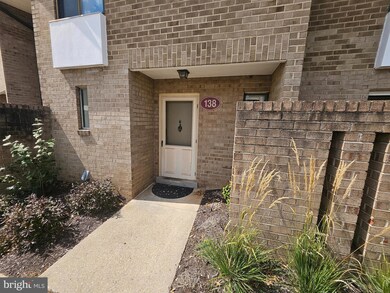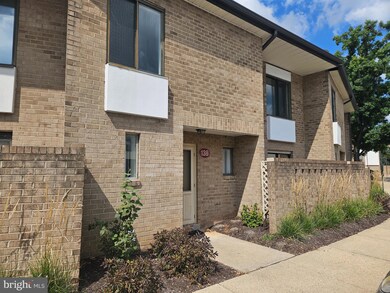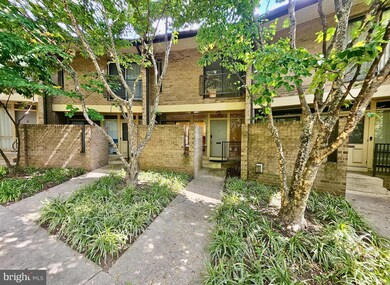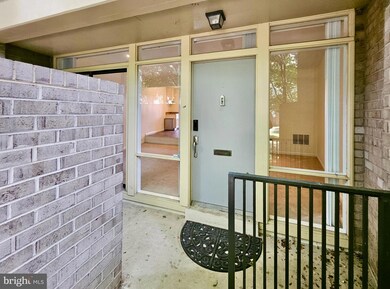138 Monroe St Rockville, MD 20850
Central Rockville NeighborhoodHighlights
- Fitness Center
- View of Trees or Woods
- Colonial Architecture
- Beall Elementary School Rated A
- Open Floorplan
- 3-minute walk to James Monroe Park
About This Home
As of January 2025Renovated 3 Bedroom, 2.5 Bath townhouse in the center of Rockville downtown! Steps to the Metro and town center, you’ll have access to services, restaurants, and shops, all within a short walk! Live two blocks from the famous Rockville Downtown Square: public entertainment in the summer and an ice-skating rink in the winter. Perfect for a family with all the convenience of city living, yet in a park-like setting with manicured trees and flower beds right outside your living room door. With a pool, weight room, community room, full-time concierge, on-site management, underground and covered parking available, it’s a simple, uncomplicated lifestyle without sacrificing anything. You can access the Red Line Metro Station just across the street to visit or commute to Washington, DC, and surrounding areas. It’s the optimum place to live and work! This newly-remodeled 3-bedroom, 2.5 bath townhouse with granite counters, open eat-in kitchen, tile baths, and newly carpeted bedrooms is your turn-key “pied-a-terr” ready for move-in. Enjoy the best of city and suburban living in this quiet, comfy, private, resort-like oasis.
Townhouse Details
Home Type
- Townhome
Est. Annual Taxes
- $4,333
Year Built
- Built in 1971
Lot Details
- Partially Fenced Property
- Privacy Fence
HOA Fees
- $1,568 Monthly HOA Fees
Property Views
- Woods
- Garden
Home Design
- Colonial Architecture
- Brick Exterior Construction
Interior Spaces
- 1,573 Sq Ft Home
- Property has 2 Levels
- Open Floorplan
- Recessed Lighting
- Sliding Doors
- Six Panel Doors
- Dining Area
- Stacked Washer and Dryer
Kitchen
- Gas Oven or Range
- Microwave
- Ice Maker
- Dishwasher
- Upgraded Countertops
- Disposal
Bedrooms and Bathrooms
- 3 Bedrooms
- En-Suite Bathroom
Home Security
Parking
- Off-Street Parking
- 1 Assigned Parking Space
Outdoor Features
- Patio
- Porch
Utilities
- Forced Air Heating and Cooling System
- Vented Exhaust Fan
- Water Dispenser
- Natural Gas Water Heater
Listing and Financial Details
- Tax Lot 1
- Assessor Parcel Number 160401577920
Community Details
Overview
- Association fees include air conditioning, common area maintenance, electricity, exterior building maintenance, gas, heat, insurance, lawn maintenance, management, pool(s), reserve funds, sewer, snow removal, trash, water
- Americana Centre Condos
- Americana Centre Subdivision
Amenities
- Common Area
- Party Room
- Community Storage Space
Recreation
- Fitness Center
- Community Pool
Pet Policy
- Pets allowed on a case-by-case basis
Security
- Security Service
- Storm Doors
Map
Home Values in the Area
Average Home Value in this Area
Property History
| Date | Event | Price | Change | Sq Ft Price |
|---|---|---|---|---|
| 01/08/2025 01/08/25 | Sold | $360,000 | -2.2% | $229 / Sq Ft |
| 11/24/2024 11/24/24 | Pending | -- | -- | -- |
| 10/31/2024 10/31/24 | Price Changed | $368,000 | -11.1% | $234 / Sq Ft |
| 10/31/2024 10/31/24 | For Sale | $413,888 | 0.0% | $263 / Sq Ft |
| 10/22/2024 10/22/24 | Off Market | $413,888 | -- | -- |
| 10/05/2024 10/05/24 | Price Changed | $413,888 | -5.7% | $263 / Sq Ft |
| 09/13/2024 09/13/24 | For Sale | $438,888 | 0.0% | $279 / Sq Ft |
| 08/20/2024 08/20/24 | Off Market | $438,888 | -- | -- |
| 08/16/2024 08/16/24 | For Sale | $438,888 | 0.0% | $279 / Sq Ft |
| 07/26/2024 07/26/24 | Price Changed | $438,888 | +37.2% | $279 / Sq Ft |
| 12/30/2016 12/30/16 | Sold | $320,000 | -2.7% | $203 / Sq Ft |
| 02/25/2015 02/25/15 | Pending | -- | -- | -- |
| 12/17/2014 12/17/14 | Price Changed | $329,000 | -3.2% | $209 / Sq Ft |
| 11/19/2014 11/19/14 | For Sale | $339,900 | -- | $216 / Sq Ft |
Tax History
| Year | Tax Paid | Tax Assessment Tax Assessment Total Assessment is a certain percentage of the fair market value that is determined by local assessors to be the total taxable value of land and additions on the property. | Land | Improvement |
|---|---|---|---|---|
| 2024 | $4,333 | $320,000 | $96,000 | $224,000 |
| 2023 | $5,062 | $325,000 | $97,500 | $227,500 |
| 2022 | $4,084 | $316,667 | $0 | $0 |
| 2021 | $1,602 | $308,333 | $0 | $0 |
| 2020 | $6,499 | $300,000 | $90,000 | $210,000 |
| 2019 | $3,251 | $300,000 | $90,000 | $210,000 |
| 2018 | $3,277 | $300,000 | $90,000 | $210,000 |
| 2017 | $4,099 | $300,000 | $0 | $0 |
| 2016 | $3,719 | $300,000 | $0 | $0 |
| 2015 | $3,719 | $300,000 | $0 | $0 |
| 2014 | $3,719 | $320,000 | $0 | $0 |
Mortgage History
| Date | Status | Loan Amount | Loan Type |
|---|---|---|---|
| Previous Owner | $315,679 | FHA |
Deed History
| Date | Type | Sale Price | Title Company |
|---|---|---|---|
| Deed | $320,000 | Metropolitan Title Llc | |
| Deed | $365,000 | -- |
Source: Bright MLS
MLS Number: MDMC2141758
APN: 04-01577920
- 118 Monroe St Unit 309
- 118 Monroe St Unit 118-702
- 118 Monroe St Unit 1206
- 118 Monroe St Unit 709
- 118 Monroe St Unit 1309
- 12 Monroe St Unit 102
- 106 Monroe St Unit 201
- 104 Monroe St
- 4 Monroe St Unit 1305
- 24 Courthouse Square Unit 702
- 24 Courthouse Square
- 24 Courthouse Square Unit 509
- 24 Courthouse Square Unit 701
- 24 Courthouse Square Unit 1007 (PH7)
- 218 Monroe St
- 38 Maryland Ave
- 38 Maryland Ave
- 38 Maryland Ave
- 14932 Dispatch St Unit 8
- 14938 Dispatch St Unit 5
