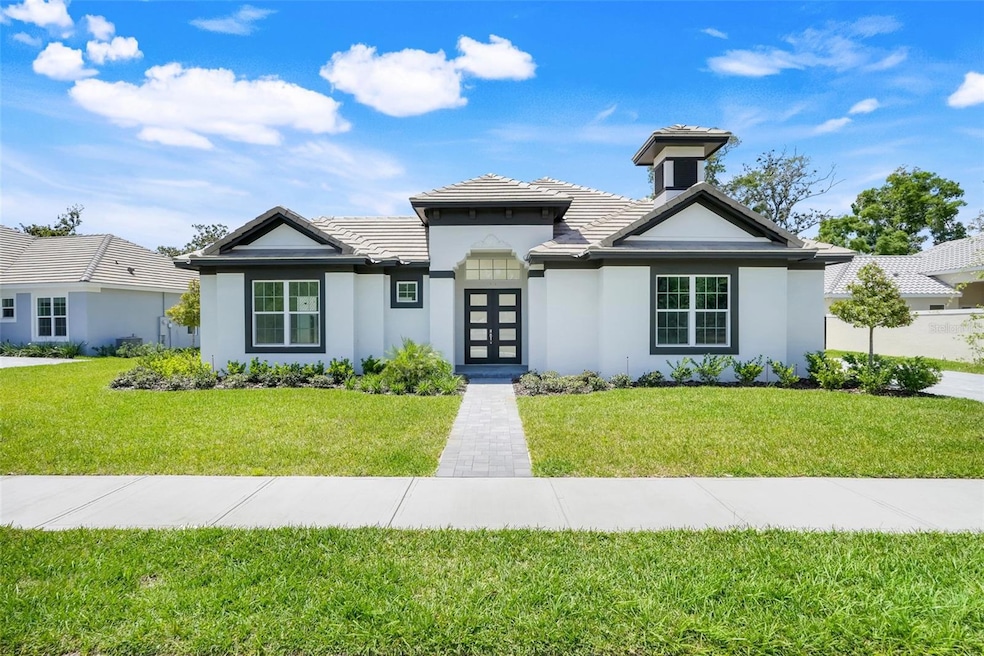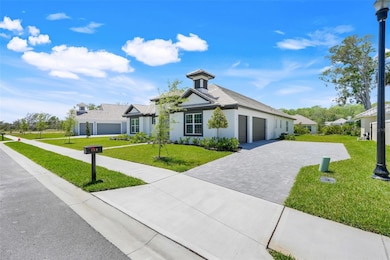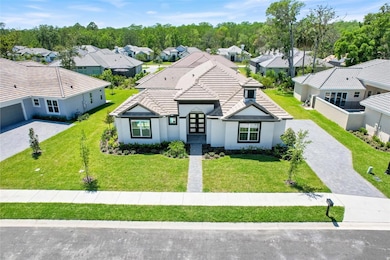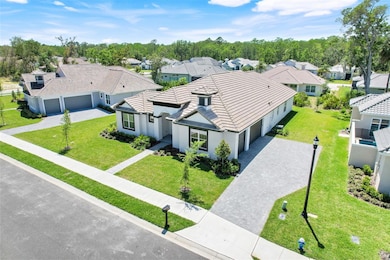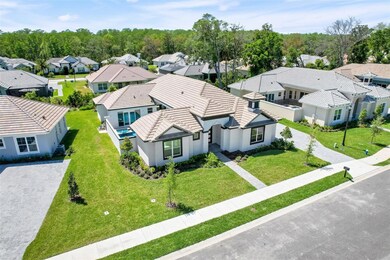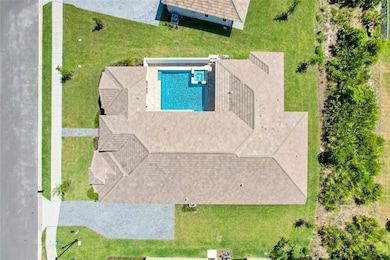
138 New Leatherwood Dr Palm Coast, FL 32137
Toscana NeighborhoodEstimated payment $5,465/month
Highlights
- New Construction
- Senior Community
- View of Trees or Woods
- In Ground Pool
- Gated Community
- Open Floorplan
About This Home
The Courtyard Junior by ABD Development in Toscana! This newly completed home has our NEW contemporary standards package. This home is unlike anything we've ever built before in Toscana. Upgrades include Level 4 smooth drywall finish with square bead corners, upgraded trim package to include contemporary solid core interior doors, grooved baseboards, and double crown molding. Lighted mirrors in bathrooms, frameless shower doors, high end plumbing fixtures by Grohe, electric fireplace in the family room, and a highly upgraded contemporary kitchen with double upper cabinets and a hidden pantry, waterfall island countertops and contemporary lights package! The design of this house will stop you in your tracks! You can be the FIRST owner in Toscana to live in the "The New ABD". Hurry!
Open House Schedule
-
Friday, April 25, 202511:00 am to 5:00 pm4/25/2025 11:00:00 AM +00:004/25/2025 5:00:00 PM +00:00Add to Calendar
-
Saturday, April 26, 202511:00 am to 5:00 pm4/26/2025 11:00:00 AM +00:004/26/2025 5:00:00 PM +00:00Add to Calendar
Home Details
Home Type
- Single Family
Est. Annual Taxes
- $562
Year Built
- Built in 2025 | New Construction
Lot Details
- 0.29 Acre Lot
- East Facing Home
- Private Lot
- Oversized Lot
- Level Lot
- Landscaped with Trees
- Property is zoned R1
HOA Fees
- $115 Monthly HOA Fees
Parking
- 3 Car Attached Garage
Property Views
- Woods
- Park or Greenbelt
Home Design
- Contemporary Architecture
- Slab Foundation
- Tile Roof
- Block Exterior
- Stucco
Interior Spaces
- 2,376 Sq Ft Home
- Open Floorplan
- Crown Molding
- Tray Ceiling
- High Ceiling
- Electric Fireplace
- Double Pane Windows
- ENERGY STAR Qualified Windows
- Insulated Windows
- Sliding Doors
- Great Room
- Family Room Off Kitchen
- Inside Utility
- Laundry in unit
- Tile Flooring
- Smart Home
Kitchen
- Built-In Convection Oven
- Cooktop with Range Hood
- Microwave
- Dishwasher
- Solid Surface Countertops
- Disposal
Bedrooms and Bathrooms
- 4 Bedrooms
- Primary Bedroom on Main
- Split Bedroom Floorplan
- Closet Cabinetry
- Walk-In Closet
- In-Law or Guest Suite
Pool
- In Ground Pool
- In Ground Spa
Utilities
- Central Heating and Cooling System
- Thermostat
- Underground Utilities
- High Speed Internet
- Phone Available
- Cable TV Available
Additional Features
- Reclaimed Water Irrigation System
- Courtyard
- 300 SF Accessory Dwelling Unit
Listing and Financial Details
- Legal Lot and Block 31 / 9
- Assessor Parcel Number 33-11-31-3061-00090-0310
Community Details
Overview
- Senior Community
- Association fees include ground maintenance, management, private road
- Gyneen Goodwin Association
- Built by ABD Development
- Toscana Subdivision
Recreation
- Community Playground
- Park
Security
- Gated Community
Map
Home Values in the Area
Average Home Value in this Area
Tax History
| Year | Tax Paid | Tax Assessment Tax Assessment Total Assessment is a certain percentage of the fair market value that is determined by local assessors to be the total taxable value of land and additions on the property. | Land | Improvement |
|---|---|---|---|---|
| 2024 | $557 | $87,000 | $87,000 | -- |
| 2023 | $557 | $6,655 | $0 | $0 |
| 2022 | $137 | $10,000 | $10,000 | $0 |
| 2021 | $107 | $5,500 | $5,500 | $0 |
| 2020 | $99 | $5,000 | $5,000 | $0 |
| 2019 | $100 | $5,000 | $5,000 | $0 |
| 2018 | $102 | $5,000 | $5,000 | $0 |
| 2017 | $102 | $5,000 | $5,000 | $0 |
| 2016 | $102 | $5,000 | $0 | $0 |
| 2015 | $103 | $5,000 | $0 | $0 |
| 2014 | $122 | $5,000 | $0 | $0 |
Property History
| Date | Event | Price | Change | Sq Ft Price |
|---|---|---|---|---|
| 04/21/2025 04/21/25 | For Sale | $950,000 | -- | $400 / Sq Ft |
Similar Homes in Palm Coast, FL
Source: Stellar MLS
MLS Number: O6301795
APN: 33-11-31-3061-00090-0310
- 74 New Leatherwood Dr
- 134 New Leatherwood Dr
- 132 New Leatherwood Dr
- 130 New Leatherwood Dr
- 120 New Leatherwood Dr
- 103 New Leatherwood Dr
- 38 New Leatherwood Dr
- 111 New Leatherwood Dr
- 56 New Water Oak Dr
- 17 New Leatherwood Dr
- 56 Pilgrim Dr
- 31 Pillar Ln
- 126 New Leatherwood Dr
- 110 New Leatherwood Dr
- 106 New Leatherwood Dr
- 118 New Leatherwood Dr
- 85 Pickering Dr
- 170 Pine Grove Dr
- 91 Pickering Dr
- 180 Pine Grove Dr
