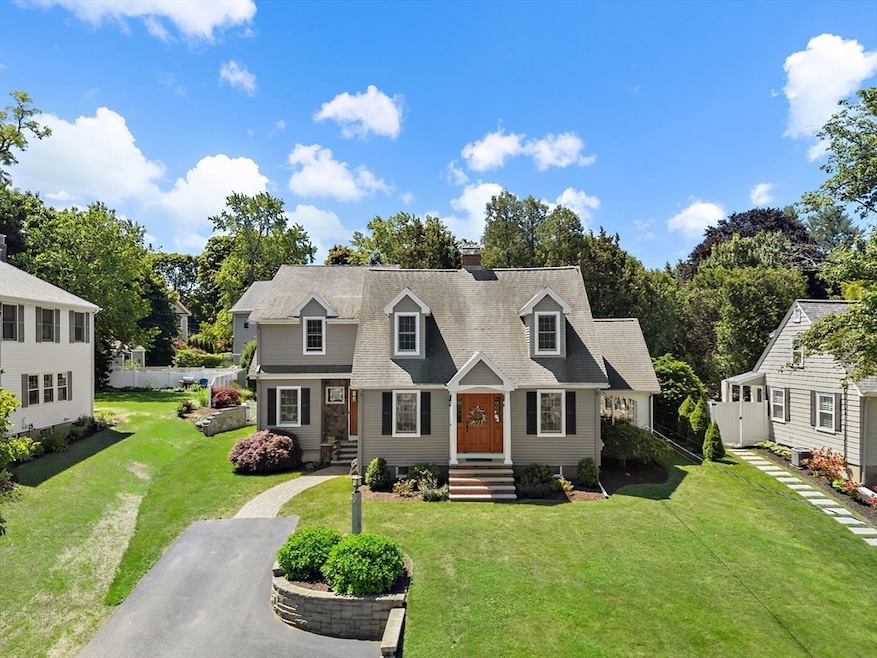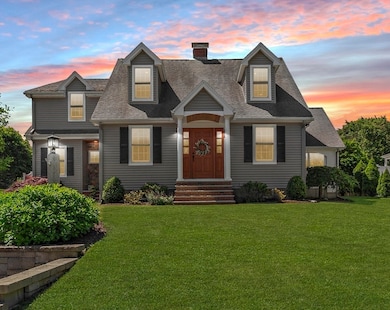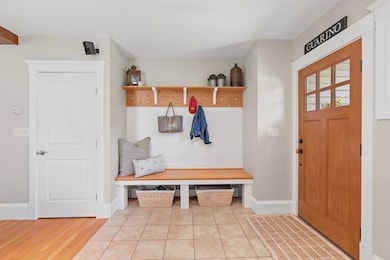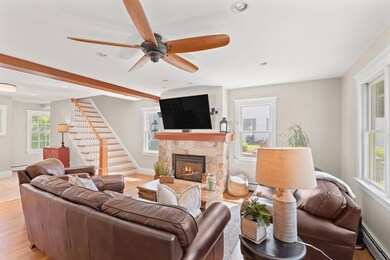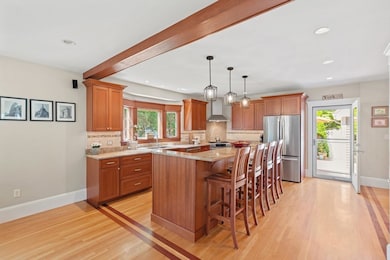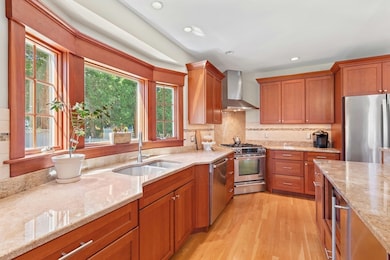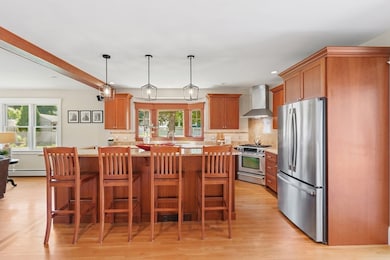
138 Prospect St Wakefield, MA 01880
West Side NeighborhoodHighlights
- Golf Course Community
- Custom Closet System
- Landscaped Professionally
- Open Floorplan
- Cape Cod Architecture
- Deck
About This Home
As of August 2024Welcome to this meticulously renovated Westside gem, blending timeless character with modern convenience. Featuring spacious living with 8.5-foot ceilings throughout, this home boasts four well-appointed second-floor bedrooms, including a luxurious primary suite with his-and-hers closets. Abundant, well-thought-out closet and storage space is found throughout. Newly updated tile baths add a fresh, contemporary touch. The lower level is ready for finishing to suit your needs, while the fenced, level yard with mature landscaping offers a serene outdoor oasis. This home is rich with character, featuring custom built-ins, front and back staircases, two fireplaces, and a cozy sunroom. Its layout is perfect for entertaining, with an easy flow, flex spaces, and a dry bar area. Located in the prime Westside neighborhood, you'll enjoy easy access to all amenities, including shops, restaurants, and parks. Designed for today's lifestyle, this exceptional property is ready to be your new home.
Home Details
Home Type
- Single Family
Est. Annual Taxes
- $9,960
Year Built
- Built in 1932 | Remodeled
Lot Details
- 10,502 Sq Ft Lot
- Fenced Yard
- Fenced
- Landscaped Professionally
- Garden
- Property is zoned SR
Home Design
- Cape Cod Architecture
- Block Foundation
- Frame Construction
- Shingle Roof
- Rubber Roof
- Concrete Perimeter Foundation
Interior Spaces
- 2,814 Sq Ft Home
- Open Floorplan
- Wired For Sound
- Beamed Ceilings
- Ceiling Fan
- Recessed Lighting
- Decorative Lighting
- Light Fixtures
- French Doors
- Entrance Foyer
- Family Room with Fireplace
- 2 Fireplaces
- Living Room with Fireplace
- Bonus Room
- Sun or Florida Room
- Washer and Gas Dryer Hookup
Kitchen
- Stove
- Range with Range Hood
- Microwave
- ENERGY STAR Qualified Refrigerator
- Plumbed For Ice Maker
- Dishwasher
- Wine Cooler
- Stainless Steel Appliances
- Kitchen Island
- Solid Surface Countertops
- Disposal
Flooring
- Wood
- Wall to Wall Carpet
- Ceramic Tile
Bedrooms and Bathrooms
- 4 Bedrooms
- Primary bedroom located on second floor
- Custom Closet System
- Dual Closets
- Linen Closet
- Walk-In Closet
Basement
- Basement Fills Entire Space Under The House
- Interior and Exterior Basement Entry
- Laundry in Basement
Parking
- 4 Car Parking Spaces
- Driveway
- Open Parking
- Off-Street Parking
Outdoor Features
- Deck
- Outdoor Storage
- Rain Gutters
Location
- Property is near public transit
- Property is near schools
Schools
- Walton Elementary School
- Galvin Middle School
- Wakefeild High School
Utilities
- Window Unit Cooling System
- 5 Heating Zones
- Heating System Uses Natural Gas
- Baseboard Heating
- 200+ Amp Service
- Gas Water Heater
- High Speed Internet
- Cable TV Available
Listing and Financial Details
- Assessor Parcel Number M:000007 B:0222 P:00022A,816085
Community Details
Overview
- No Home Owners Association
- Westside Subdivision
Amenities
- Shops
Recreation
- Golf Course Community
- Tennis Courts
- Community Pool
- Park
- Jogging Path
Map
Home Values in the Area
Average Home Value in this Area
Property History
| Date | Event | Price | Change | Sq Ft Price |
|---|---|---|---|---|
| 08/29/2024 08/29/24 | Sold | $1,150,000 | +4.5% | $409 / Sq Ft |
| 07/30/2024 07/30/24 | Pending | -- | -- | -- |
| 07/23/2024 07/23/24 | For Sale | $1,100,000 | 0.0% | $391 / Sq Ft |
| 06/23/2024 06/23/24 | Pending | -- | -- | -- |
| 06/19/2024 06/19/24 | Price Changed | $1,100,000 | -4.3% | $391 / Sq Ft |
| 06/12/2024 06/12/24 | For Sale | $1,149,000 | -- | $408 / Sq Ft |
Tax History
| Year | Tax Paid | Tax Assessment Tax Assessment Total Assessment is a certain percentage of the fair market value that is determined by local assessors to be the total taxable value of land and additions on the property. | Land | Improvement |
|---|---|---|---|---|
| 2025 | $10,549 | $929,400 | $407,500 | $521,900 |
| 2024 | $9,960 | $885,300 | $388,100 | $497,200 |
| 2023 | $9,694 | $826,400 | $362,200 | $464,200 |
| 2022 | $9,093 | $738,100 | $323,400 | $414,700 |
| 2021 | $8,485 | $666,500 | $302,400 | $364,100 |
| 2020 | $8,011 | $627,300 | $284,600 | $342,700 |
| 2019 | $7,762 | $605,000 | $274,400 | $330,600 |
| 2018 | $7,470 | $576,800 | $261,700 | $315,100 |
| 2017 | $7,297 | $560,000 | $254,100 | $305,900 |
| 2016 | $6,765 | $501,500 | $235,600 | $265,900 |
| 2015 | $6,629 | $491,800 | $231,000 | $260,800 |
| 2014 | $6,285 | $491,800 | $231,000 | $260,800 |
Mortgage History
| Date | Status | Loan Amount | Loan Type |
|---|---|---|---|
| Open | $600,000 | Purchase Money Mortgage | |
| Closed | $600,000 | Purchase Money Mortgage | |
| Closed | $215,000 | Stand Alone Refi Refinance Of Original Loan | |
| Closed | $300,000 | Credit Line Revolving | |
| Closed | $323,000 | No Value Available | |
| Closed | $345,000 | No Value Available | |
| Closed | $178,500 | No Value Available | |
| Closed | $50,000 | No Value Available | |
| Closed | $26,000 | No Value Available | |
| Closed | $165,000 | No Value Available |
Deed History
| Date | Type | Sale Price | Title Company |
|---|---|---|---|
| Deed | $185,400 | -- |
Similar Homes in Wakefield, MA
Source: MLS Property Information Network (MLS PIN)
MLS Number: 73250856
APN: WAKE-000007-000222-000022A
- 61 Park Ave
- 30 Strathmore Rd
- 44 Converse St
- 21 Winship Dr
- 4 Summit Dr Unit 419
- 4 Summit Dr Unit 107
- 68 Gould St
- 2 Summit Dr Unit 47
- 66 Cedar St
- 40 Main St Unit 505
- 3 Summit Dr Unit 67
- 62 High St Unit 4
- 62 High St Unit Lot 2
- 62 High St Unit Lot 9
- 62 High St Unit Lot 5
- 62 High St Unit Lot 8
- 62 High St Unit Lot 11
- 62 High St Unit Lot 10
- 62 High St Unit Lot 13
- 64 Main St Unit 37B
