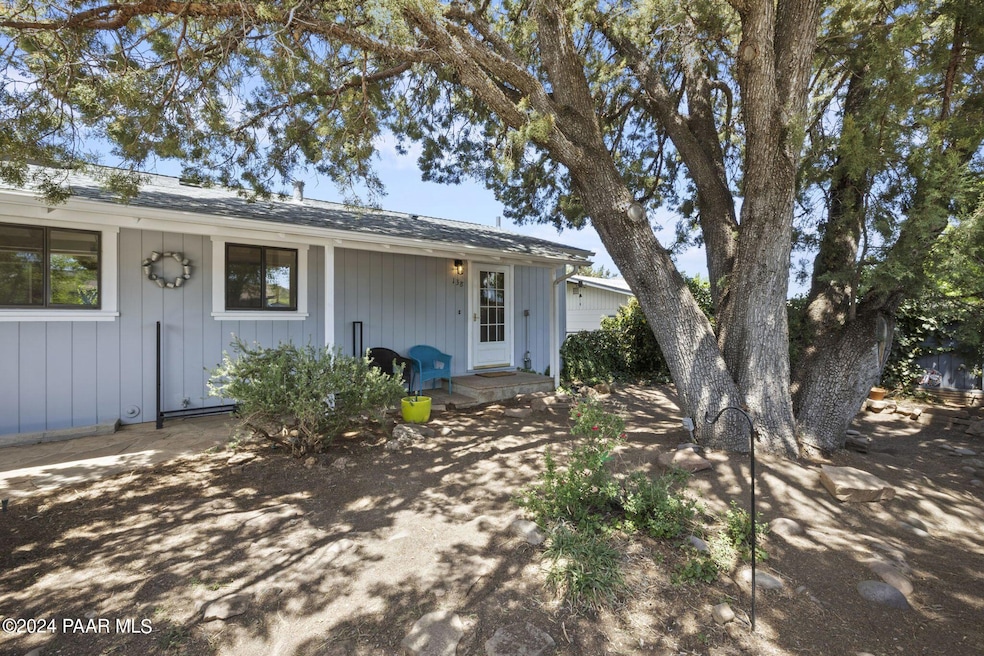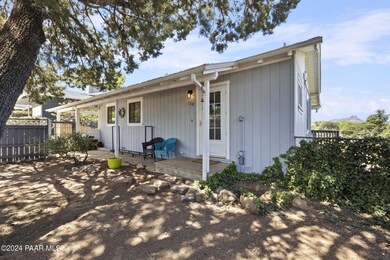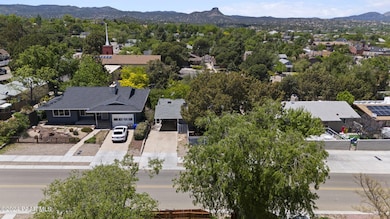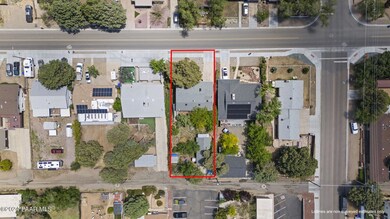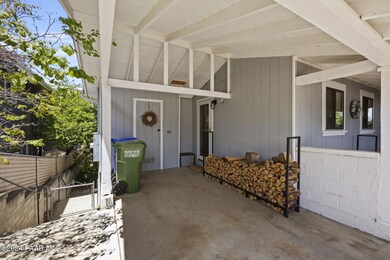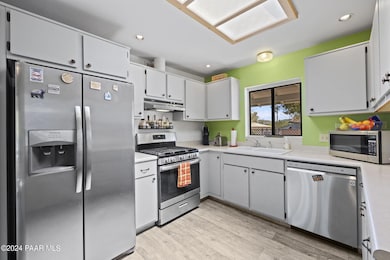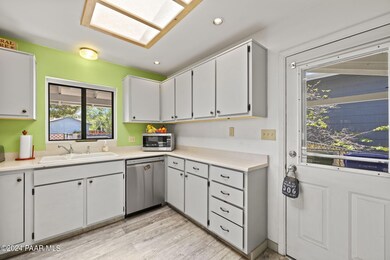
138 S Penn Ave Prescott, AZ 86303
Highlights
- City View
- Covered Deck
- No HOA
- Taylor Hicks School Rated A-
- Wood Burning Stove
- Home Office
About This Home
As of January 2025Property back on market, buyer could not perform. Discover the charm of 138 S Penn Avenue in beautiful Prescott, AZ, perfectly located within walking distance to Historic Courthouse Square and Whiskey Row. This home features a landscaped front yard with a privacy fence, off-street parking and a carport. Enjoy panoramic views from the massive trex deck overlooking Thumb Butte and Granite Mountain. The main level includes ample living space, a kitchen, dining area, guest bedroom, and half bath. The lower level hosts two bedrooms including the master, two baths, and an extra room! GUEST HOUSE in the back Ideal as a rental, separate guest suite, or investment property. BRAND NEW WATER HEATER 2024, NEW ROOF in 2022! NEWER Mini Split Air Conditioners. Come check it out for yourself!
Last Buyer's Agent
Better Homes And Gardens Real Estate Bloomtree Realty License #BR563730000

Home Details
Home Type
- Single Family
Est. Annual Taxes
- $886
Year Built
- Built in 1951
Lot Details
- 7,341 Sq Ft Lot
- Dog Run
- Back Yard Fenced
- Perimeter Fence
- Drip System Landscaping
- Landscaped with Trees
Parking
- Driveway
Property Views
- City
- Woods
- Thumb Butte
- Mountain
Home Design
- Block Foundation
- Wood Frame Construction
- Composition Roof
Interior Spaces
- 1,661 Sq Ft Home
- 2-Story Property
- Ceiling Fan
- Wood Burning Stove
- Double Pane Windows
- Shades
- Vertical Blinds
- Window Screens
- Home Office
Kitchen
- Oven
- Stove
- Gas Range
- Dishwasher
- Laminate Countertops
- Disposal
Flooring
- Carpet
- Tile
- Vinyl
Bedrooms and Bathrooms
- 4 Bedrooms
Laundry
- Dryer
- Washer
Finished Basement
- Walk-Out Basement
- Exterior Basement Entry
Home Security
- Home Security System
- Fire and Smoke Detector
Accessible Home Design
- Level Entry For Accessibility
Outdoor Features
- Covered Deck
- Shed
- Rain Gutters
Utilities
- Baseboard Heating
- Radiant Heating System
- Heating System Mounted To A Wall or Window
- Electricity To Lot Line
- Natural Gas Water Heater
- Phone Available
- Cable TV Available
Community Details
- No Home Owners Association
- Joslin Whipple Subdivision
Listing and Financial Details
- Assessor Parcel Number 52
Map
Home Values in the Area
Average Home Value in this Area
Property History
| Date | Event | Price | Change | Sq Ft Price |
|---|---|---|---|---|
| 01/07/2025 01/07/25 | Sold | $520,000 | -5.5% | $313 / Sq Ft |
| 12/02/2024 12/02/24 | Pending | -- | -- | -- |
| 11/08/2024 11/08/24 | Price Changed | $550,000 | -0.9% | $331 / Sq Ft |
| 11/08/2024 11/08/24 | Price Changed | $555,000 | -3.5% | $334 / Sq Ft |
| 10/02/2024 10/02/24 | Price Changed | $575,000 | 0.0% | $346 / Sq Ft |
| 10/02/2024 10/02/24 | For Sale | $575,000 | -2.4% | $346 / Sq Ft |
| 07/18/2024 07/18/24 | Pending | -- | -- | -- |
| 07/01/2024 07/01/24 | Price Changed | $589,000 | -1.8% | $355 / Sq Ft |
| 05/18/2024 05/18/24 | For Sale | $600,000 | +134.6% | $361 / Sq Ft |
| 06/15/2016 06/15/16 | Sold | $255,750 | -1.3% | $154 / Sq Ft |
| 05/16/2016 05/16/16 | Pending | -- | -- | -- |
| 04/09/2016 04/09/16 | For Sale | $259,000 | -- | $156 / Sq Ft |
Tax History
| Year | Tax Paid | Tax Assessment Tax Assessment Total Assessment is a certain percentage of the fair market value that is determined by local assessors to be the total taxable value of land and additions on the property. | Land | Improvement |
|---|---|---|---|---|
| 2024 | $886 | $48,183 | -- | -- |
| 2023 | $886 | $40,133 | $0 | $0 |
| 2022 | $874 | $33,982 | $8,370 | $25,612 |
| 2021 | $938 | $33,557 | $7,804 | $25,753 |
| 2020 | $942 | $0 | $0 | $0 |
| 2019 | $935 | $0 | $0 | $0 |
| 2018 | $893 | $0 | $0 | $0 |
| 2017 | $861 | $0 | $0 | $0 |
| 2016 | $857 | $0 | $0 | $0 |
| 2015 | $831 | $0 | $0 | $0 |
| 2014 | -- | $0 | $0 | $0 |
Mortgage History
| Date | Status | Loan Amount | Loan Type |
|---|---|---|---|
| Open | $260,000 | New Conventional | |
| Open | $6,000,000 | Credit Line Revolving | |
| Previous Owner | $309,000 | New Conventional | |
| Previous Owner | $264,189 | VA | |
| Previous Owner | $149,700 | Unknown | |
| Previous Owner | $45,000 | Credit Line Revolving | |
| Previous Owner | $150,000 | New Conventional | |
| Previous Owner | $45,000 | Credit Line Revolving | |
| Previous Owner | $99,000 | No Value Available |
Deed History
| Date | Type | Sale Price | Title Company |
|---|---|---|---|
| Warranty Deed | $520,000 | Yavapai Title Agency | |
| Special Warranty Deed | $570,000 | Yavapai Title Agency | |
| Interfamily Deed Transfer | -- | None Available | |
| Interfamily Deed Transfer | -- | None Available | |
| Interfamily Deed Transfer | -- | Empire West Title Agency | |
| Warranty Deed | $255,750 | Empire West Title Agency | |
| Joint Tenancy Deed | $110,000 | Transnation Title Insurance |
Similar Homes in Prescott, AZ
Source: Prescott Area Association of REALTORS®
MLS Number: 1064399
APN: 110-02-052
- 130 S Penn Ave
- 137 S Arizona Ave
- 205 S Arizona Ave
- 206 S Rush St
- 1109 E Gurley St
- 227 S Washington St
- 114 S Washington Ave
- 203 Looking Glass Dr
- 130 N Rush St Unit 15
- 130 N Rush St Unit 8
- 207 Looking Glass Dr
- 122 S Virginia St
- 603 Alder St
- 523 E Gurley St
- 213 S Mount Vernon Ave
- 123 N Rush St Unit 20
- 231 Looking Glass Dr
- 252 S Virginia St
- 321 S Virginia St
- 241 S Mount Vernon Ave
