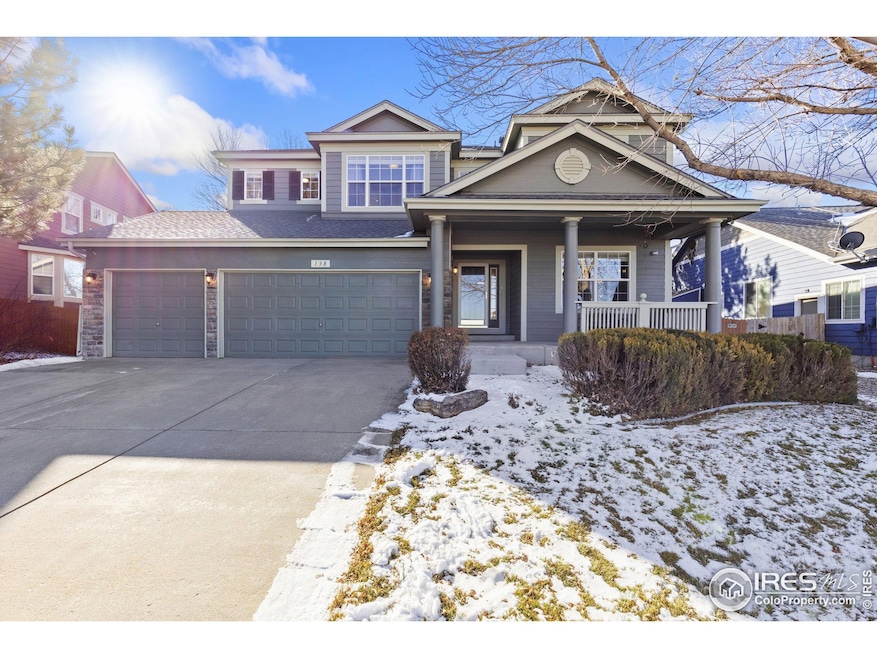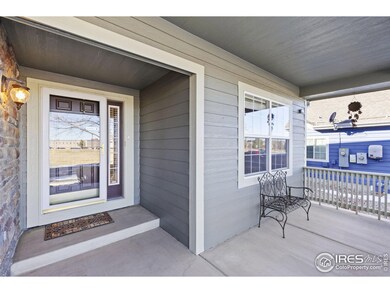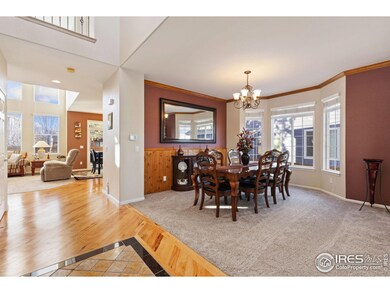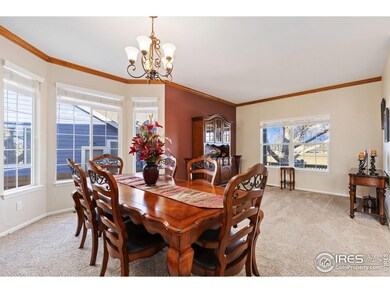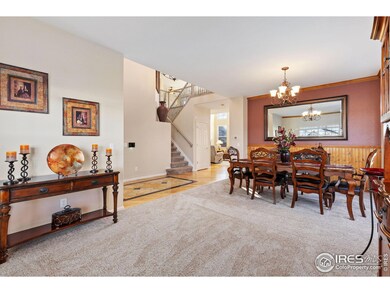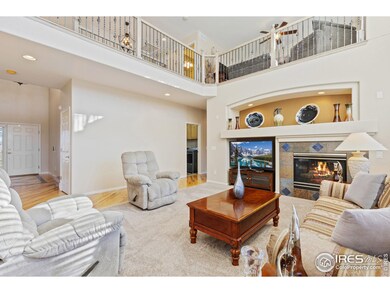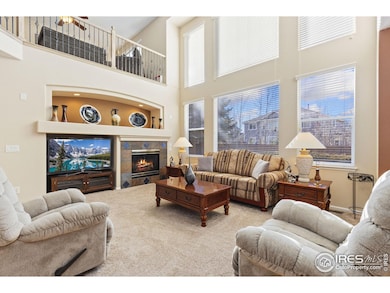
138 Saxony Rd Johnstown, CO 80534
Estimated payment $3,555/month
Highlights
- City View
- Deck
- Cathedral Ceiling
- Open Floorplan
- Contemporary Architecture
- Wood Flooring
About This Home
Stunning two-story home in the lovely Pioneer Ridge sub! This single owner beauty was originally a builder model home and has been impeccably loved and maintained. Outfitted with many upgrades and immaculately kept there is nothing to do but move in and enjoy. A formal living/dining room, gorgeous kitchen, family room with fireplace, office and half bath are situated on the main floor. The second floor features the primary bedroom with en-suite 5-piece bath with private water closet and adjoining dressing room. Glide across the bridge overlooking the family room to the loft area and two additional bedrooms and full bath. Spend summer evenings dining on the deck right off the kitchen, and extend the motorized awning for some shade. There is also plenty of space for tools and toys in the 3-car garage or the storage shed. The entire home is well-appointed, immaculate and fresh with new carpet and A/C unit in 2022, new 30-year roof in 2021, and all new exterior paint in 2019. Come see today!
Home Details
Home Type
- Single Family
Est. Annual Taxes
- $2,892
Year Built
- Built in 2010
Lot Details
- 4,147 Sq Ft Lot
- Southern Exposure
- Wood Fence
- Sprinkler System
Parking
- 3 Car Attached Garage
Home Design
- Contemporary Architecture
- Wood Frame Construction
- Composition Roof
- Stone
Interior Spaces
- 2,546 Sq Ft Home
- 2-Story Property
- Open Floorplan
- Cathedral Ceiling
- Ceiling Fan
- Gas Fireplace
- Window Treatments
- Family Room
- Dining Room
- Home Office
- Loft
- City Views
- Unfinished Basement
- Basement Fills Entire Space Under The House
Kitchen
- Eat-In Kitchen
- Double Oven
- Electric Oven or Range
- Microwave
- Dishwasher
- Kitchen Island
Flooring
- Wood
- Painted or Stained Flooring
- Carpet
Bedrooms and Bathrooms
- 3 Bedrooms
- Walk-In Closet
Laundry
- Laundry on main level
- Washer and Dryer Hookup
Outdoor Features
- Deck
- Patio
- Outdoor Storage
Schools
- Pioneer Ridge Elementary School
- Milliken Middle School
- Roosevelt High School
Utilities
- Forced Air Heating and Cooling System
- High Speed Internet
- Satellite Dish
- Cable TV Available
Listing and Financial Details
- Assessor Parcel Number R3175204
Community Details
Overview
- Property has a Home Owners Association
- Association fees include common amenities, management
- Built by Ryland
- Stroh Farm, Pioneer Ridge Subdivision
Recreation
- Park
Map
Home Values in the Area
Average Home Value in this Area
Tax History
| Year | Tax Paid | Tax Assessment Tax Assessment Total Assessment is a certain percentage of the fair market value that is determined by local assessors to be the total taxable value of land and additions on the property. | Land | Improvement |
|---|---|---|---|---|
| 2024 | $3,337 | $39,740 | $5,700 | $34,040 |
| 2023 | $3,337 | $40,120 | $5,750 | $34,370 |
| 2022 | $3,056 | $28,490 | $5,840 | $22,650 |
| 2021 | $3,295 | $29,320 | $6,010 | $23,310 |
| 2020 | $3,096 | $28,350 | $5,580 | $22,770 |
| 2019 | $2,422 | $28,350 | $5,580 | $22,770 |
| 2018 | $2,264 | $26,490 | $4,680 | $21,810 |
| 2017 | $2,302 | $26,490 | $4,680 | $21,810 |
| 2016 | $2,141 | $24,630 | $4,300 | $20,330 |
| 2015 | $2,170 | $24,630 | $4,300 | $20,330 |
| 2014 | $1,792 | $20,990 | $4,300 | $16,690 |
Property History
| Date | Event | Price | Change | Sq Ft Price |
|---|---|---|---|---|
| 03/14/2025 03/14/25 | Price Changed | $595,000 | -4.0% | $234 / Sq Ft |
| 03/01/2025 03/01/25 | For Sale | $620,000 | -- | $244 / Sq Ft |
Deed History
| Date | Type | Sale Price | Title Company |
|---|---|---|---|
| Warranty Deed | $283,280 | Ryland Title Company |
Mortgage History
| Date | Status | Loan Amount | Loan Type |
|---|---|---|---|
| Open | $169,727 | Credit Line Revolving | |
| Closed | $100,000 | Credit Line Revolving |
Similar Homes in Johnstown, CO
Source: IRES MLS
MLS Number: 1027155
APN: R3175204
- 214 Saxony Rd
- 248 Muscovey Ln
- 66 Saxony Rd
- 2647 White Wing Rd
- 2158 Widgeon Dr
- 2241 Mandarin Ct
- 2801 Muscovey Ct
- 2130 Black Duck Ave
- 2755 Aylesbury Way
- 2122 Blue Wing Dr
- 2980 Panorama Ct
- 3000 Panorama Ct
- 3040 Panorama Ct
- 3020 Panorama Ct
- 3060 Panorama Ct
- 3080 Panorama Ct
- 3081 Panorama Ct
- 1907 Green Wing Dr
- 1710 Wood Duck Dr
- 9260 Meadow Farms Dr
