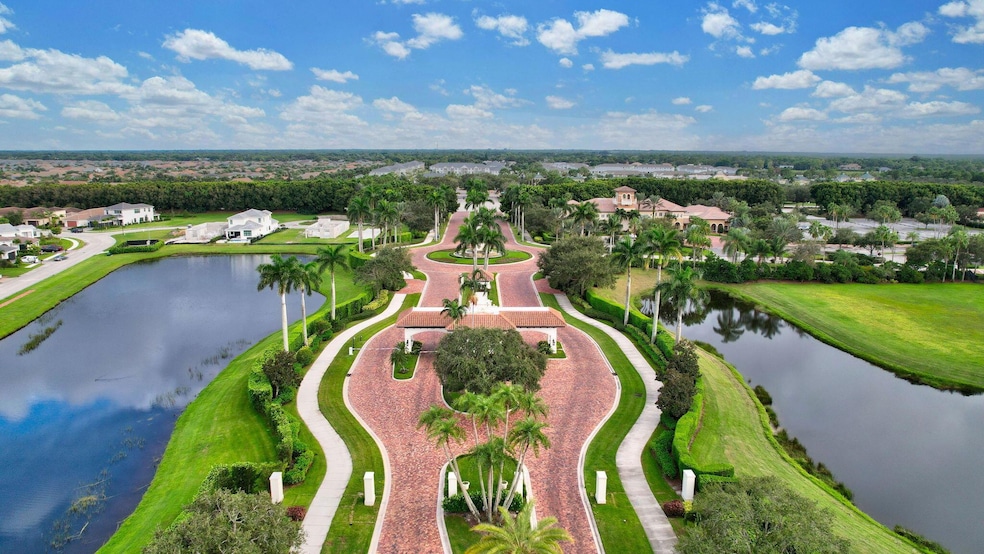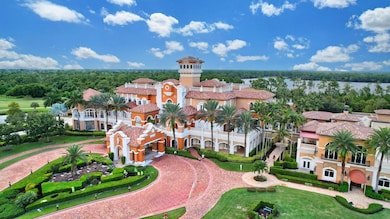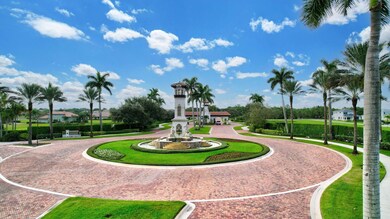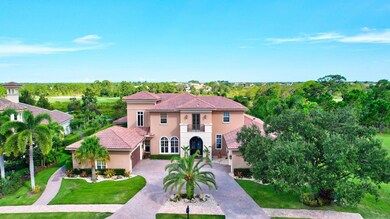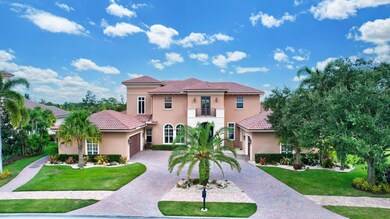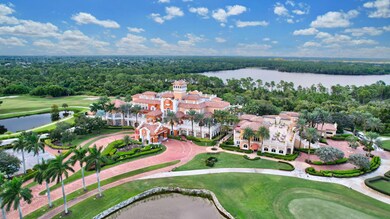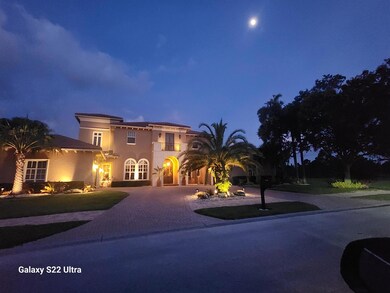
138 SE Rio Casarano Port Saint Lucie, FL 34984
Southbend Lakes NeighborhoodHighlights
- Golf Course Community
- Concrete Pool
- Lake View
- Gated with Attendant
- Home fronts a creek
- Fruit Trees
About This Home
As of February 2025Nature Awaits! Exquisite Upscale Golf & Country Club. No Membership Required. Luxurious Huge Custom 4 Bed Ensuites, 4.5 Ba 3.5 garages. Estate lot on 2nd hole designed by Tom Watson. Granite baths kitchen. 2 offices w/built ins.1st floor Master w/2 master baths. 2 Walk-in closets w/fridge.1st floor Guest ensuite imbues quiet elegance. Formal living & Dining rm, Great rm, bar, stainless appl. covered summer kitchen w/ TV pool/spa. New AC, Mahogany granite flooring, 3.5 car garage -Electric Car. Complete Hurricane Impact Glass, Full House Generator, Lush Landscape. Huge Fenced yard. Immaculate-Move in Condition. Your very own Secure Private Resort. An absolutely lovely home is awaiting. Magnificent views. Extraordinary Location. Act Now! Vacant. OPEN HOUSE SUNDAY NOVEMBER 17th 1-4P
Last Buyer's Agent
Jonathan Huffer
Redfin Corporation License #3275469
Home Details
Home Type
- Single Family
Est. Annual Taxes
- $22,234
Year Built
- Built in 2006
Lot Details
- 0.37 Acre Lot
- Home fronts a creek
- Fenced
- Sprinkler System
- Fruit Trees
- Property is zoned Planne
HOA Fees
- $927 Monthly HOA Fees
Parking
- 4 Car Attached Garage
- Garage Door Opener
- Circular Driveway
- On-Street Parking
Property Views
- Lake
- Golf Course
- Pool
Home Design
- Mediterranean Architecture
- Barrel Roof Shape
Interior Spaces
- 5,639 Sq Ft Home
- 2-Story Property
- Custom Mirrors
- Built-In Features
- Bar
- Vaulted Ceiling
- Ceiling Fan
- Decorative Fireplace
- Awning
- Plantation Shutters
- Blinds
- Bay Window
- Arched Windows
- Sliding Windows
- French Doors
- Great Room
- Family Room
- Formal Dining Room
- Den
- Screened Porch
- Attic
Kitchen
- Breakfast Area or Nook
- Eat-In Kitchen
- Breakfast Bar
- Gas Range
- Microwave
- Ice Maker
- Dishwasher
- Disposal
Flooring
- Wood
- Concrete
- Marble
- Tile
Bedrooms and Bathrooms
- 4 Bedrooms
- Closet Cabinetry
- Walk-In Closet
- Bidet
- Roman Tub
- Jettted Tub and Separate Shower in Primary Bathroom
Laundry
- Dryer
- Washer
- Laundry Tub
Home Security
- Home Security System
- Impact Glass
- Fire and Smoke Detector
Pool
- Concrete Pool
- Heated Spa
- In Ground Spa
- Gunite Pool
- Pool is Self Cleaning
- Gunite Spa
Outdoor Features
- Balcony
- Patio
- Outdoor Grill
Schools
- Northport K-8 Elementary School
- Southport Middle School
Utilities
- Forced Air Zoned Heating and Cooling System
- Heating System Uses Gas
- Electric Water Heater
- Cable TV Available
Listing and Financial Details
- Assessor Parcel Number 442760000370003
Community Details
Overview
- Association fees include management, common areas, cable TV, ground maintenance, pest control, security, trash, internet
- Tesoro Plat No 3 Subdivision
Amenities
- Clubhouse
- Billiard Room
- Community Wi-Fi
Recreation
- Golf Course Community
- Tennis Courts
- Pickleball Courts
- Community Pool
- Community Spa
- Putting Green
Security
- Gated with Attendant
- Resident Manager or Management On Site
Map
Home Values in the Area
Average Home Value in this Area
Property History
| Date | Event | Price | Change | Sq Ft Price |
|---|---|---|---|---|
| 02/04/2025 02/04/25 | Sold | $1,990,000 | -9.5% | $353 / Sq Ft |
| 11/13/2024 11/13/24 | For Sale | $2,200,000 | -- | $390 / Sq Ft |
Tax History
| Year | Tax Paid | Tax Assessment Tax Assessment Total Assessment is a certain percentage of the fair market value that is determined by local assessors to be the total taxable value of land and additions on the property. | Land | Improvement |
|---|---|---|---|---|
| 2024 | $21,913 | $995,213 | -- | -- |
| 2023 | $21,913 | $966,227 | $0 | $0 |
| 2022 | $21,446 | $938,085 | $0 | $0 |
| 2021 | $21,722 | $798,100 | $48,000 | $750,100 |
| 2020 | $20,360 | $707,700 | $45,000 | $662,700 |
| 2019 | $21,815 | $752,000 | $48,000 | $704,000 |
| 2018 | $20,522 | $716,800 | $52,000 | $664,800 |
| 2017 | $23,654 | $811,400 | $55,000 | $756,400 |
| 2016 | $23,152 | $890,600 | $60,000 | $830,600 |
| 2015 | $23,446 | $839,500 | $35,000 | $804,500 |
| 2014 | $22,465 | $843,000 | $0 | $0 |
Mortgage History
| Date | Status | Loan Amount | Loan Type |
|---|---|---|---|
| Previous Owner | $900,000 | New Conventional | |
| Previous Owner | $3,000 | Stand Alone First |
Deed History
| Date | Type | Sale Price | Title Company |
|---|---|---|---|
| Warranty Deed | $1,990,000 | Truly Title | |
| Warranty Deed | $1,990,000 | Truly Title | |
| Warranty Deed | $1,250,000 | Attorney | |
| Warranty Deed | $700,000 | Attorney | |
| Warranty Deed | $605,000 | None Available | |
| Trustee Deed | -- | None Available | |
| Warranty Deed | $1,070,000 | Attorney | |
| Deed | $380,900 | -- |
Similar Homes in Port Saint Lucie, FL
Source: BeachesMLS
MLS Number: R11036589
APN: 44-27-600-0037-0003
- 111 SE Rio Casarano
- 124 SE Rio Casarano
- 121 SE San Priverno
- 121 SE Rio Casarano
- 113 SE Via Verona
- 109 SE Via Verona
- 111 SE Via Verona
- 120 SE Via Verona
- 102 SE Santa Lucia
- 107 SE Via Verona
- 110 SE Via Verona
- 122 SE Mira Lavella
- 193 SE Bella Strano
- 190 SE Bella Strano
- 207 SE Bella Strano
- 209 SE Bella Strano
- 102 SE Via Verona
- 304 SW Ridgecrest Dr
- 219 SE Bella Strano
- 110 SE Mira Lavella
