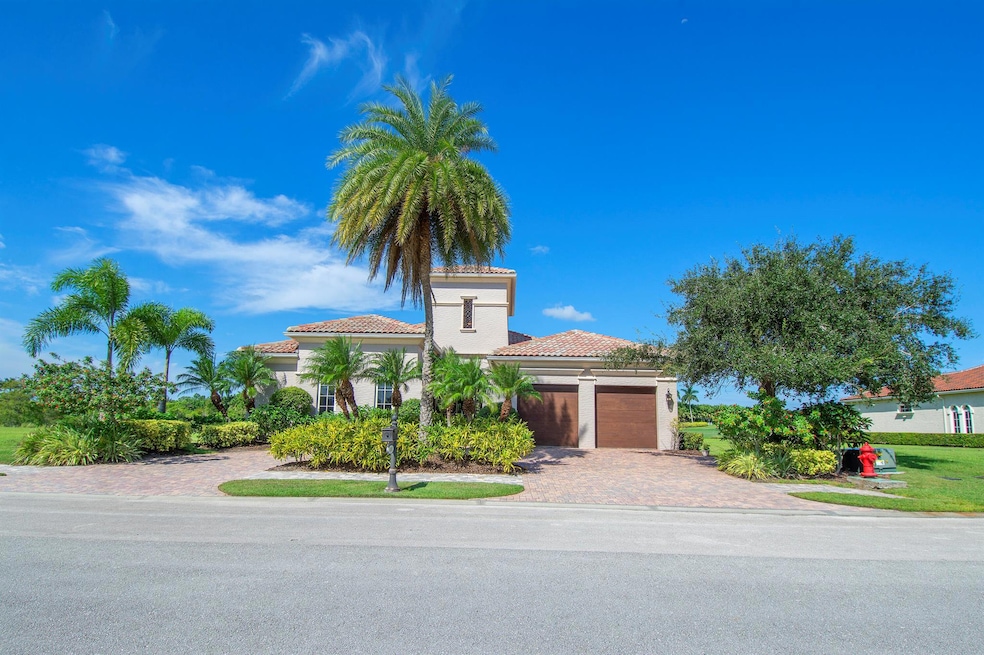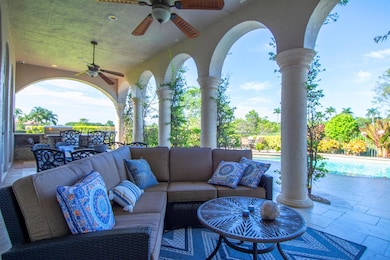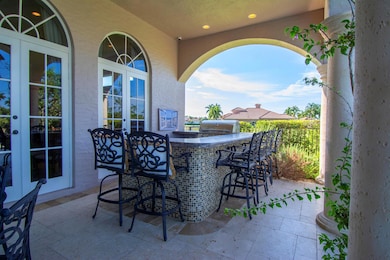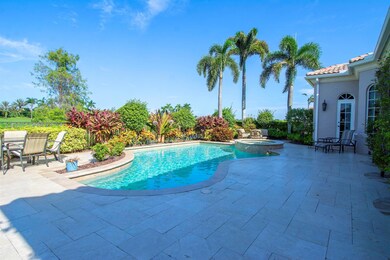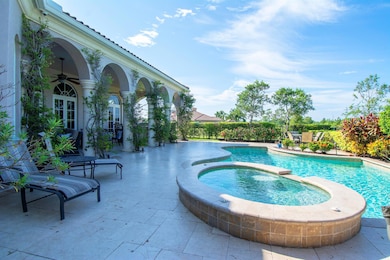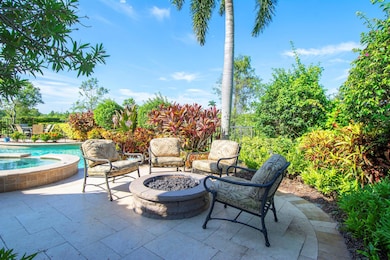
138 SE Via San Marino Port Saint Lucie, FL 34984
Southbend Lakes NeighborhoodEstimated payment $9,832/month
Highlights
- Boat Ramp
- Gated with Attendant
- Golf Course View
- Golf Course Community
- Gunite Pool
- Waterfront
About This Home
Experience privacy in this newly painted fully furnished Tuscan-style home. The 37ft. long covered porch overlooks a newly resurfaced lap pool with a hot tub & features an outdoor kitchen with a natural gas grill; the fire pit has views of a preserve, 16th fairway & pond. 5 double French doors lead from the porch into the Great room & kitchen. The refinished marble floors accent all the indoor entertainment areas. The private office/den has wood floors. Each Bedroom with ensuite baths, designed for maximum privacy, has been updated with new carpets. The Main Bedroom suite has a 14 ft high tray ceiling, both his & her private baths, and 2 walk-in closets featuring custom cabinets. Updated AC's, New pool heater, Tankless water heater, EV Car & Golf Cart charger, 400 amp electric service
Home Details
Home Type
- Single Family
Est. Annual Taxes
- $20,511
Year Built
- Built in 2006
Lot Details
- 9,801 Sq Ft Lot
- Waterfront
- Fenced
- Sprinkler System
HOA Fees
- $756 Monthly HOA Fees
Parking
- 3 Car Attached Garage
- Garage Door Opener
- Circular Driveway
Home Design
- Barrel Roof Shape
Interior Spaces
- 3,118 Sq Ft Home
- 1-Story Property
- Central Vacuum
- Furnished
- Bar
- High Ceiling
- French Doors
- Entrance Foyer
- Family Room
- Den
- Golf Course Views
Kitchen
- Built-In Oven
- Gas Range
- Microwave
- Ice Maker
- Dishwasher
- Disposal
Flooring
- Wood
- Carpet
- Marble
Bedrooms and Bathrooms
- 3 Bedrooms
- Split Bedroom Floorplan
- Closet Cabinetry
- Walk-In Closet
- Separate Shower in Primary Bathroom
Laundry
- Laundry Room
- Dryer
- Washer
- Laundry Tub
Home Security
- Impact Glass
- Fire and Smoke Detector
Outdoor Features
- Gunite Pool
- Deck
- Outdoor Grill
Utilities
- Forced Air Zoned Heating and Cooling System
- Cable TV Available
Listing and Financial Details
- Assessor Parcel Number 442180000360002
- Seller Considering Concessions
Community Details
Overview
- Association fees include management, common areas, cable TV, ground maintenance, pest control, security
- Tesoro Plat No 4 Subdivision
Amenities
- Clubhouse
- Billiard Room
Recreation
- Boat Ramp
- Boating
- Golf Course Community
- Tennis Courts
- Pickleball Courts
- Bocce Ball Court
- Community Pool
- Community Spa
- Putting Green
- Trails
Security
- Gated with Attendant
- Resident Manager or Management On Site
Map
Home Values in the Area
Average Home Value in this Area
Tax History
| Year | Tax Paid | Tax Assessment Tax Assessment Total Assessment is a certain percentage of the fair market value that is determined by local assessors to be the total taxable value of land and additions on the property. | Land | Improvement |
|---|---|---|---|---|
| 2024 | $20,511 | $1,026,700 | $211,700 | $815,000 |
| 2023 | $20,511 | $861,600 | $121,500 | $740,100 |
| 2022 | $14,710 | $683,000 | $73,800 | $609,200 |
| 2021 | $15,456 | $539,700 | $34,200 | $505,500 |
| 2020 | $14,493 | $471,600 | $26,100 | $445,500 |
| 2019 | $15,517 | $504,500 | $28,800 | $475,700 |
| 2018 | $14,089 | $457,100 | $30,600 | $426,500 |
| 2017 | $15,600 | $488,100 | $37,000 | $451,100 |
| 2016 | $16,659 | $546,900 | $42,000 | $504,900 |
| 2015 | $16,257 | $519,800 | $28,000 | $491,800 |
| 2014 | $14,766 | $474,210 | $0 | $0 |
Property History
| Date | Event | Price | Change | Sq Ft Price |
|---|---|---|---|---|
| 04/16/2025 04/16/25 | Price Changed | $1,320,000 | -2.2% | $423 / Sq Ft |
| 03/25/2025 03/25/25 | Price Changed | $1,350,000 | -1.8% | $433 / Sq Ft |
| 11/04/2024 11/04/24 | Price Changed | $1,375,000 | 0.0% | $441 / Sq Ft |
| 11/04/2024 11/04/24 | For Sale | $1,375,000 | +1.9% | $441 / Sq Ft |
| 10/23/2024 10/23/24 | Pending | -- | -- | -- |
| 10/22/2024 10/22/24 | For Sale | $1,350,000 | 0.0% | $433 / Sq Ft |
| 05/13/2024 05/13/24 | Rented | $5,500 | -26.7% | -- |
| 05/07/2024 05/07/24 | Under Contract | -- | -- | -- |
| 04/18/2024 04/18/24 | Price Changed | $7,500 | -11.8% | $2 / Sq Ft |
| 02/09/2024 02/09/24 | For Rent | $8,500 | 0.0% | -- |
| 06/07/2022 06/07/22 | Sold | $1,050,000 | -6.7% | $337 / Sq Ft |
| 05/08/2022 05/08/22 | Pending | -- | -- | -- |
| 03/22/2022 03/22/22 | For Sale | $1,125,000 | -- | $361 / Sq Ft |
Deed History
| Date | Type | Sale Price | Title Company |
|---|---|---|---|
| Warranty Deed | $575,000 | Associates Land Title Inc | |
| Warranty Deed | $1,930,000 | Ginn Title Services Llc | |
| Warranty Deed | $305,000 | -- | |
| Special Warranty Deed | $337,900 | -- |
Mortgage History
| Date | Status | Loan Amount | Loan Type |
|---|---|---|---|
| Open | $345,000 | New Conventional | |
| Closed | $345,000 | Purchase Money Mortgage | |
| Previous Owner | $289,500 | Stand Alone Second | |
| Previous Owner | $1,447,500 | Purchase Money Mortgage | |
| Previous Owner | $960,000 | Construction | |
| Previous Owner | $304,110 | Purchase Money Mortgage |
Similar Homes in the area
Source: BeachesMLS
MLS Number: R11030470
APN: 44-21-800-0036-0002
- 134 SE Via San Marino
- 126 SE Via San Marino
- 114 SE Via San Marino
- 106 SE Via San Marino
- 128 SE Rio Angelica
- 109 SE Rio Siena
- 173 SE Rio Angelica
- 171 SE Rio Angelica
- 158 SE Rio Angelica
- 170 SE Rio Angelica
- 164 SE Rio Angelica
- 168 SE Rio Angelica
- 107 SE Mira Lavella
- 110 SE Mira Lavella
- 122 SE Mira Lavella
- 102 SE Santa Lucia
- 364 SW Aero Cir
- 308 SW Egret Landing
- 121 SE Rio Casarano
- 256 SW Ridgecrest Dr
