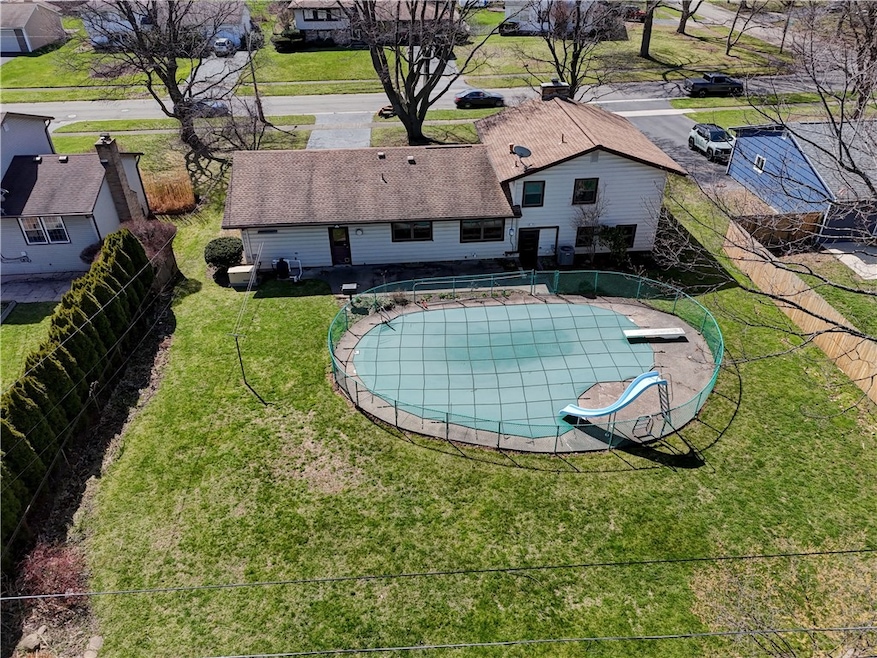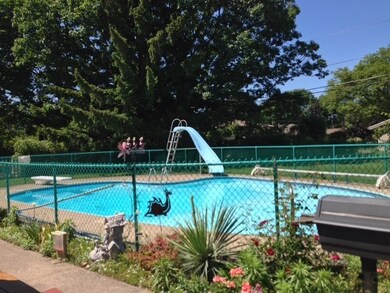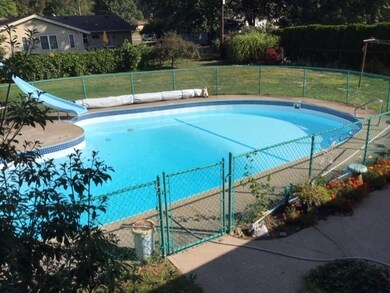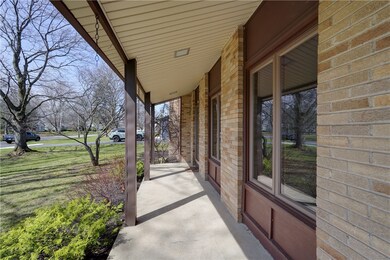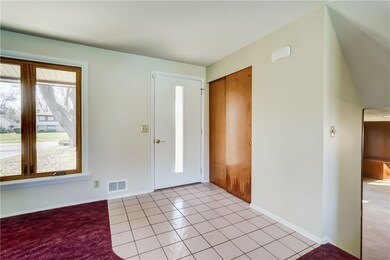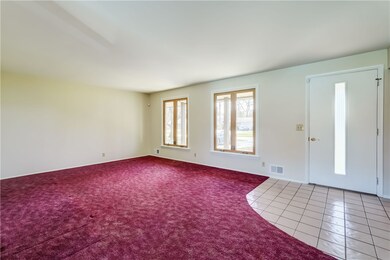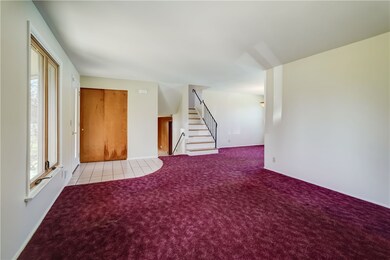For the first time in 60 years, this cherished family home is ready for its next chapter. This property has been meticulously maintained & lovingly cared for by its original owners and offers a strong foundation for modern updates. The highlight of this home is the backyard oasis, which features a well-maintained, in-ground concrete pool, with its brand new pool filter & pump in 2024--it is the perfect setting for family gatherings and relaxed outdoor living. Highlights of this home include tear-off roof 2014, updated thermal windows, new forced-air gas furnace, humidifier, & central AC--all new in 2024, updated kitchen with quartz countertops 2022, new kitchen flooring 2024. Second floor bedrooms & hallway feature hardwood floors & have been freshly painted. Living & dining rooms also feature hardwood floors under carpeting. Large 2.5-car garage with hot & cold running water & drain make cleaning jobs a breeze. Other features worth mentioning are the permanently wired whole-house generator, natural gas line at the back patio for grill, wood burning fireplace in Family Room, glass block windows in the clean, dry basement. Conveniently located minutes to shopping, expressways, restaurants. Don't miss out on this one! Delayed negotiations will be Tuesday, April 15, after 12 PM.

