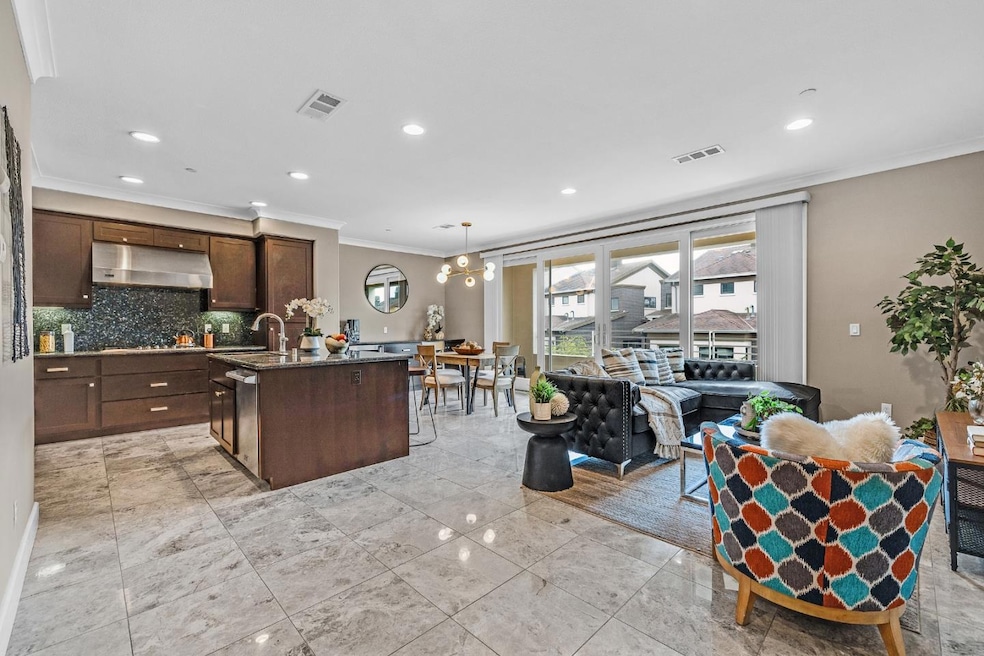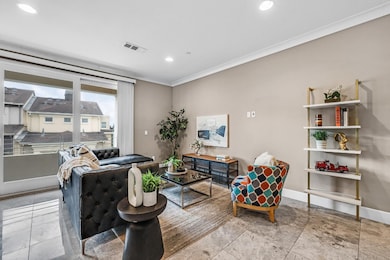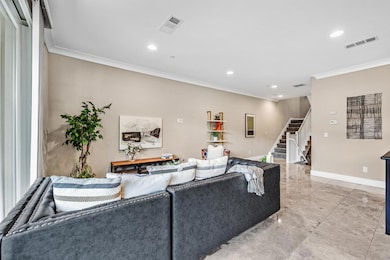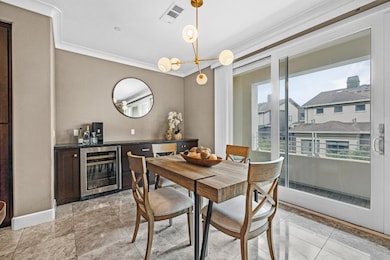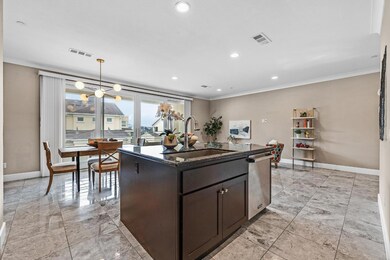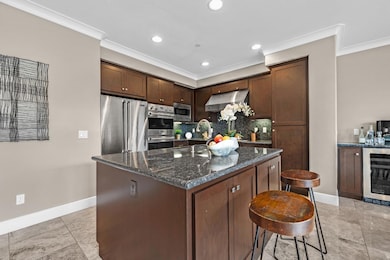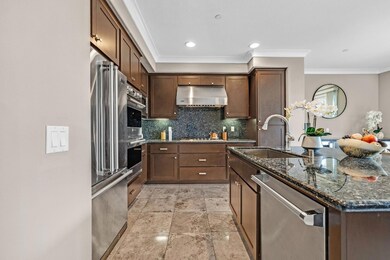
138 Summit Way San Francisco, CA 94132
Stonestown/Parkmerced NeighborhoodEstimated payment $9,206/month
Highlights
- Primary Bedroom Suite
- Wood Flooring
- Solid Surface Bathroom Countertops
- Soaking Tub in Primary Bathroom
- Park or Greenbelt View
- 3-minute walk to Dog Agility Park
About This Home
Price reduced! Welcome home to this charming three-level condo featuring 3 bedrooms and 2.5 bathrooms in the wonderful Summit 800 neighborhood. The main level features an open space living, kitchen, and dining areas with tile flooring and recessed lighting. The chef's kitchen features Viking stainless steel appliances, including a wine refrigerator and a large island. Dual sliding doors lead to your private balcony with beautiful views of the neighborhood. The top level features 3 bedrooms, 2 bathrooms, and a laundry area with hardwood flooring and recessed lighting. The master suite has a large walk-in closet with updated bathroom with separated tub and shower stall. From the main suite, you also have access to another private balcony with even more gorgeous views of the neighborhood. The entry level has interior access to the 2 car tandem garage and extra storage inside the garage. Enjoy the excellent location with nearby SFSU, Stonestown Galleria, gold club, 280 fwy, and many others. You do not want to miss this one!
Open House Schedule
-
Sunday, April 27, 20252:00 to 4:00 pm4/27/2025 2:00:00 PM +00:004/27/2025 4:00:00 PM +00:00Add to Calendar
Property Details
Home Type
- Condominium
Est. Annual Taxes
- $16,685
Year Built
- Built in 2015
HOA Fees
- $281 Monthly HOA Fees
Parking
- 2 Car Garage
- Tandem Parking
- Guest Parking
- On-Street Parking
- Assigned Parking
Property Views
- Park or Greenbelt
- Neighborhood
Home Design
- Slab Foundation
Interior Spaces
- 1,839 Sq Ft Home
- 3-Story Property
- High Ceiling
- Skylights
- Combination Dining and Living Room
Kitchen
- Gas Oven
- Gas Cooktop
- Range Hood
- Microwave
- Dishwasher
- Wine Refrigerator
- Kitchen Island
- Corian Countertops
- Disposal
Flooring
- Wood
- Tile
Bedrooms and Bathrooms
- 3 Bedrooms
- Primary Bedroom Suite
- Walk-In Closet
- Remodeled Bathroom
- Solid Surface Bathroom Countertops
- Soaking Tub in Primary Bathroom
- Bathtub with Shower
- Oversized Bathtub in Primary Bathroom
- Bathtub Includes Tile Surround
- Walk-in Shower
Laundry
- Laundry on upper level
- Washer and Dryer
Outdoor Features
- Balcony
Utilities
- Forced Air Heating System
- Vented Exhaust Fan
Community Details
- Association fees include landscaping / gardening, maintenance - common area, maintenance - exterior, management fee
- Summit 800 Owners Association
Listing and Financial Details
- Assessor Parcel Number 7331-164
Map
Home Values in the Area
Average Home Value in this Area
Tax History
| Year | Tax Paid | Tax Assessment Tax Assessment Total Assessment is a certain percentage of the fair market value that is determined by local assessors to be the total taxable value of land and additions on the property. | Land | Improvement |
|---|---|---|---|---|
| 2024 | $16,685 | $1,356,910 | $949,842 | $407,068 |
| 2023 | $16,433 | $1,330,306 | $931,218 | $399,088 |
| 2022 | $16,119 | $1,304,224 | $912,960 | $391,264 |
| 2021 | $15,834 | $1,278,654 | $895,060 | $383,594 |
| 2020 | $15,957 | $1,265,546 | $885,884 | $379,662 |
| 2019 | $15,362 | $1,240,732 | $868,514 | $372,218 |
| 2018 | $14,845 | $1,216,406 | $851,486 | $364,920 |
| 2017 | $14,372 | $1,192,558 | $834,792 | $357,766 |
| 2016 | $13,866 | $1,169,176 | $818,424 | $350,752 |
Property History
| Date | Event | Price | Change | Sq Ft Price |
|---|---|---|---|---|
| 04/07/2025 04/07/25 | Price Changed | $1,350,000 | -3.6% | $734 / Sq Ft |
| 02/12/2025 02/12/25 | For Sale | $1,400,000 | 0.0% | $761 / Sq Ft |
| 10/31/2024 10/31/24 | Off Market | $5,000 | -- | -- |
| 10/08/2024 10/08/24 | Off Market | $5,000 | -- | -- |
| 09/28/2024 09/28/24 | For Rent | $5,000 | 0.0% | -- |
| 09/20/2024 09/20/24 | For Rent | $5,000 | -- | -- |
Deed History
| Date | Type | Sale Price | Title Company |
|---|---|---|---|
| Deed | -- | -- | |
| Interfamily Deed Transfer | -- | First American Title Company | |
| Grant Deed | $1,169,500 | First American Title Company |
Similar Homes in San Francisco, CA
Source: MLSListings
MLS Number: ML81991056
APN: 7331-164
- 151 Summit Way
- 186 Byxbee St
- 259 Ralston St
- 230 N Lake Merced Hills Unit 3C
- 219 Denslowe Dr
- 146 Ralston St
- 230 Ralston St
- 714 Shields St
- 163 Stratford Dr
- 330 Vernon St
- 250 Ramsell St
- 8300 Oceanview Terrace Unit 101
- 309 Shields St
- 40 Niantic Ave
- 8200 Oceanview Terrace Unit 314
- 8200 Oceanview Terrace Unit 321
- 1165 Holloway Ave
- 20 Sargent St
- 450 Bright St
- 454 Bright St
