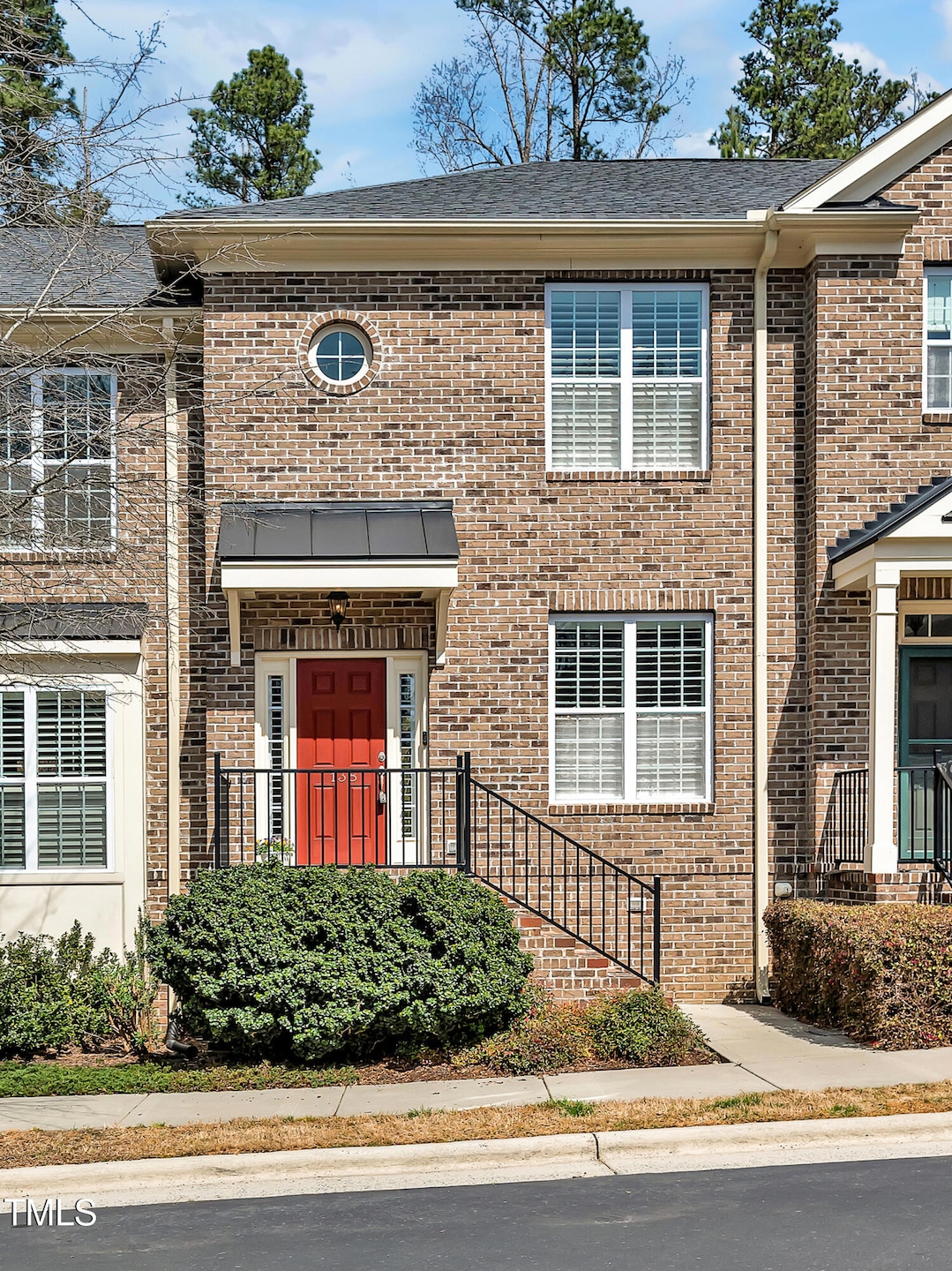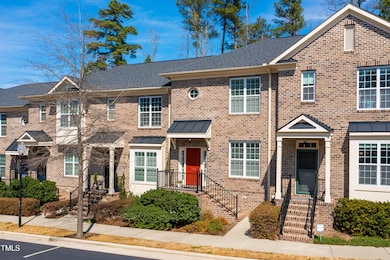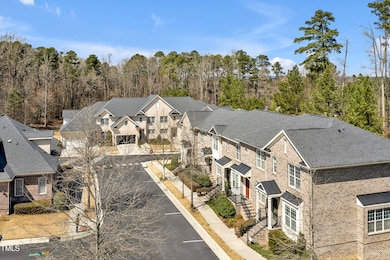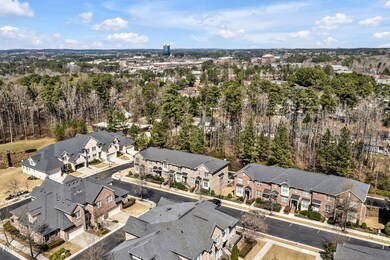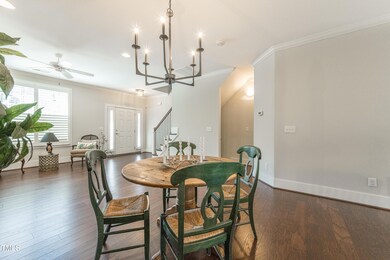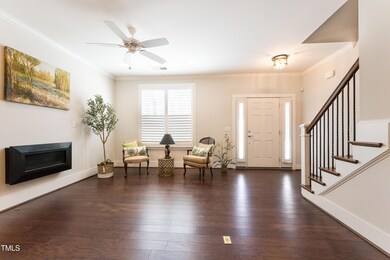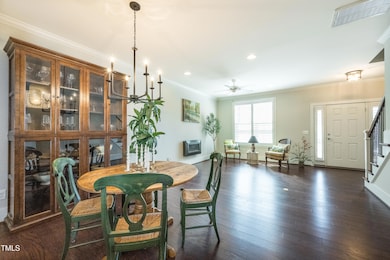
138 Tressel Way Durham, NC 27707
South Square NeighborhoodEstimated payment $3,219/month
Highlights
- Open Floorplan
- Transitional Architecture
- Granite Countertops
- Deck
- Wood Flooring
- Stainless Steel Appliances
About This Home
Welcome to 138 Tressel Way — Where Style, Comfort & Location Come Together
Step into this beautifully crafted brick townhome and prepare to fall in love. From the moment you enter, you're greeted by an open, airy floorplan bathed in natural light, with gleaming hardwood floors flowing throughout the main level. Whether you're hosting friends or enjoying a quiet night in, this space delivers the perfect balance of elegance and everyday ease. There is a seamless flow into the great room, where a cozy fireplace add warm ambience and sunlight pours in from front to back.
The kitchen is a standout, featuring sleek granite countertops, stainless steel appliances including a 4 burner plus griddle gas range, and yes, the refrigerator stays!
Upstairs, two spacious bedroom suites offer ultimate comfort and privacy. The primary suite feels like a personal retreat with a large walk-in closet and a luxurious, spa-like bath adorned with granite counters and refined finishes.
Step outside to your oversized deck overlooking lush, peaceful greenspace—perfect for morning coffee, dinner under the stars, or simply unwinding. There's plenty of room for both a dining area and a cozy lounge setup. And in case of bad weather, there is a full awning to open by remote.
And don't miss the flexible basement space—park two cars in tandem, or carve out room for a home gym, wine cellar, craft zone, workshop, or whatever your lifestyle calls for.
And the location? Truly unbeatable. Just minutes from Duke University, Chapel Hill, and all the dining, entertainment, and shopping your heart desires, this townhome puts you in the center of it all—without sacrificing peace and privacy.
At 138 Tressel Way, you'll find the perfect blend of charm, convenience, and livability. Come experience it for yourself—you may never want to leave.
Townhouse Details
Home Type
- Townhome
Est. Annual Taxes
- $3,573
Year Built
- Built in 2009
Lot Details
- 1,307 Sq Ft Lot
- Property fronts a private road
- Two or More Common Walls
- Landscaped
HOA Fees
- $275 Monthly HOA Fees
Parking
- 2 Car Attached Garage
- Basement Garage
- Additional Parking
- On-Street Parking
- 3 Open Parking Spaces
Home Design
- Transitional Architecture
- Traditional Architecture
- Brick Veneer
- Permanent Foundation
- Shingle Roof
Interior Spaces
- 1,440 Sq Ft Home
- 3-Story Property
- Open Floorplan
- Ceiling Fan
- Awning
- Insulated Windows
- Family Room
- Dining Room
- Basement
- Interior and Exterior Basement Entry
- Scuttle Attic Hole
- Laundry on upper level
Kitchen
- Eat-In Kitchen
- Built-In Gas Range
- Microwave
- Dishwasher
- Stainless Steel Appliances
- Kitchen Island
- Granite Countertops
- Disposal
Flooring
- Wood
- Carpet
- Ceramic Tile
Bedrooms and Bathrooms
- 2 Bedrooms
- Walk-In Closet
- Private Water Closet
Outdoor Features
- Deck
Schools
- Hope Valley Elementary School
- Githens Middle School
- Jordan High School
Utilities
- Forced Air Zoned Heating and Cooling System
- Heat Pump System
- Natural Gas Connected
- Water Heater
- Cable TV Available
Community Details
- Association fees include ground maintenance, road maintenance
- Csr / Windsor Commons HOA, Phone Number (919) 741-5285
- Windsor Commons Subdivision
- Maintained Community
Listing and Financial Details
- Assessor Parcel Number 810223676
Map
Home Values in the Area
Average Home Value in this Area
Tax History
| Year | Tax Paid | Tax Assessment Tax Assessment Total Assessment is a certain percentage of the fair market value that is determined by local assessors to be the total taxable value of land and additions on the property. | Land | Improvement |
|---|---|---|---|---|
| 2024 | $3,573 | $256,153 | $55,000 | $201,153 |
| 2023 | $3,355 | $256,153 | $55,000 | $201,153 |
| 2022 | $3,279 | $256,153 | $55,000 | $201,153 |
| 2021 | $3,263 | $256,153 | $55,000 | $201,153 |
| 2020 | $3,186 | $256,153 | $55,000 | $201,153 |
| 2019 | $3,186 | $256,153 | $55,000 | $201,153 |
| 2018 | $3,024 | $222,897 | $45,000 | $177,897 |
| 2017 | $3,001 | $222,897 | $45,000 | $177,897 |
| 2016 | $941 | $72,343 | $45,000 | $27,343 |
| 2015 | $1,036 | $74,836 | $45,000 | $29,836 |
| 2014 | $1,036 | $74,836 | $45,000 | $29,836 |
Property History
| Date | Event | Price | Change | Sq Ft Price |
|---|---|---|---|---|
| 03/21/2025 03/21/25 | For Sale | $475,000 | -- | $330 / Sq Ft |
Deed History
| Date | Type | Sale Price | Title Company |
|---|---|---|---|
| Warranty Deed | $456,000 | None Listed On Document | |
| Warranty Deed | $252,500 | -- | |
| Warranty Deed | $400,000 | None Available |
Mortgage History
| Date | Status | Loan Amount | Loan Type |
|---|---|---|---|
| Open | $318,912 | New Conventional | |
| Previous Owner | $239,723 | No Value Available | |
| Previous Owner | $187,425 | Small Business Administration |
Similar Homes in Durham, NC
Source: Doorify MLS
MLS Number: 10083743
APN: 208840
- 110 Tressel Way
- 203 Valleyshire Rd
- 608 Derby Ct
- 200 Valleyshire Rd
- 3930 Old Chapel Hill Rd
- 23 Chancery Place
- 3508 Cambridge Rd
- 12 Melstone Turn Unit 12
- 32 Melstone Turn
- 42 Melstone Turn
- 12 Innisfree Dr
- 701 Gatehouse Ln
- 3613 A Suffolk St
- 3613 B Suffolk St
- 4 Scottish Ln
- 3 Acornridge Ct
- 3315 Denada Path
- 3930 St Marks Rd
- 5404 Garrett Rd
- 3622 Colchester St Unit 13
