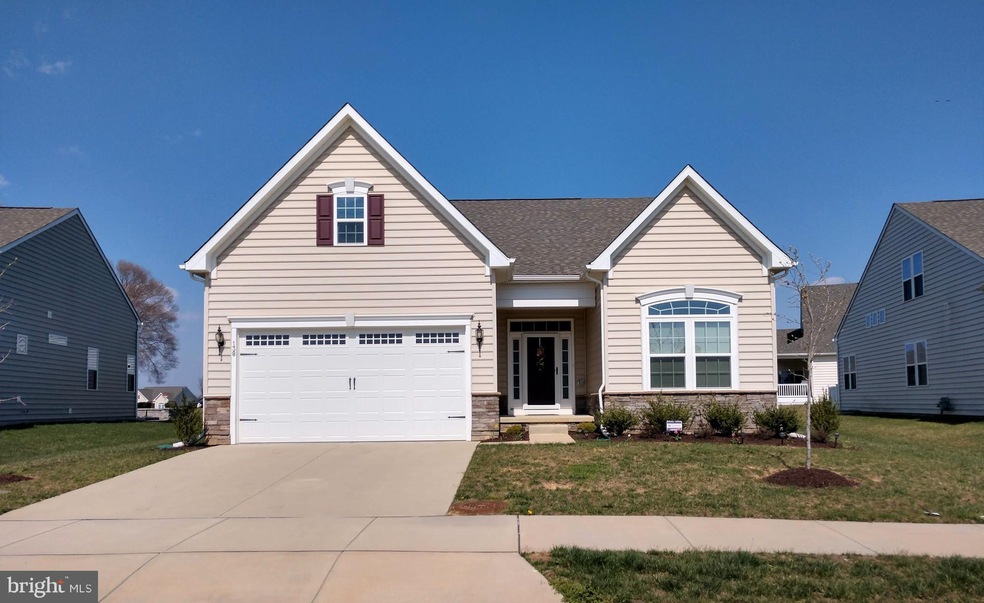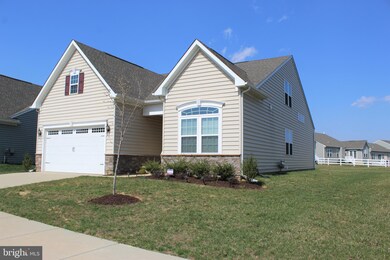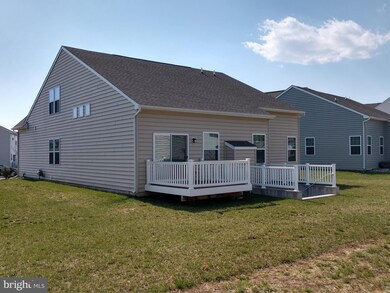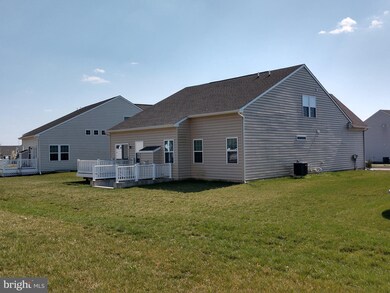
138 Tywyn Dr Middletown, DE 19709
Highlights
- Senior Living
- 1 Fireplace
- Community Pool
- Contemporary Architecture
- No HOA
- 2 Car Direct Access Garage
About This Home
As of May 2021Why wait for new construction? This elegant almost new home features over 4000 square feet of pristine open concept living space including dramatic vaulted ceilings in the Great Room and main living area. Gorgeous gourmet kitchen with granite counters, double oven, stainless steel appliances, pantry, and large kitchen island. The first floor primary bedroom suite offers a luxury bath & walk-in closet, main level laundry, a handy study, plus second bedroom and full bath. Upstairs is the loft and guest suite with another full bath. Downstairs is a large finished recreation room with slider access to the back yard, and an adjoining room that could be a media room or 4th bedroom plus another full bath. Two car garage, sunny deck community clubhouse & pool! Move-in ready! Masks must be worn at all times! OPEN HOUSE IS CANCELED, AWAITING SIGNATURES
Home Details
Home Type
- Single Family
Est. Annual Taxes
- $3,517
Year Built
- Built in 2017
Lot Details
- 7,405 Sq Ft Lot
- Property is zoned 23R-3
Parking
- 2 Car Direct Access Garage
- 2 Driveway Spaces
- Front Facing Garage
- Garage Door Opener
Home Design
- Contemporary Architecture
- Aluminum Siding
- Vinyl Siding
Interior Spaces
- Property has 1.5 Levels
- 1 Fireplace
- Basement Fills Entire Space Under The House
- Laundry on main level
Bedrooms and Bathrooms
Utilities
- Forced Air Heating and Cooling System
- Electric Water Heater
Listing and Financial Details
- Tax Lot 036
- Assessor Parcel Number 23-018.00-036
Community Details
Overview
- Senior Living
- No Home Owners Association
- Senior Community | Residents must be 55 or older
- Preserve At Deep Crk Subdivision
Recreation
- Community Pool
Map
Home Values in the Area
Average Home Value in this Area
Property History
| Date | Event | Price | Change | Sq Ft Price |
|---|---|---|---|---|
| 05/19/2021 05/19/21 | Sold | $525,000 | +5.0% | $107 / Sq Ft |
| 04/11/2021 04/11/21 | Pending | -- | -- | -- |
| 04/04/2021 04/04/21 | For Sale | $499,900 | -- | $102 / Sq Ft |
Tax History
| Year | Tax Paid | Tax Assessment Tax Assessment Total Assessment is a certain percentage of the fair market value that is determined by local assessors to be the total taxable value of land and additions on the property. | Land | Improvement |
|---|---|---|---|---|
| 2024 | $3,960 | $107,500 | $10,500 | $97,000 |
| 2023 | $323 | $107,500 | $10,500 | $97,000 |
| 2022 | $3,305 | $107,500 | $10,500 | $97,000 |
| 2021 | $3,233 | $107,500 | $10,500 | $97,000 |
| 2020 | $3,195 | $107,500 | $10,500 | $97,000 |
| 2019 | $3,283 | $107,500 | $10,500 | $97,000 |
| 2018 | $2,812 | $107,500 | $10,500 | $97,000 |
| 2017 | $0 | $107,500 | $10,500 | $97,000 |
| 2016 | $134 | $5,200 | $5,200 | $0 |
| 2015 | $12 | $3,900 | $3,900 | $0 |
| 2014 | $97 | $3,900 | $3,900 | $0 |
Mortgage History
| Date | Status | Loan Amount | Loan Type |
|---|---|---|---|
| Open | $498,750 | New Conventional | |
| Previous Owner | $224,670 | New Conventional |
Deed History
| Date | Type | Sale Price | Title Company |
|---|---|---|---|
| Deed | $3,080 | None Listed On Document | |
| Deed | -- | None Available | |
| Deed | -- | None Available |
Similar Homes in Middletown, DE
Source: Bright MLS
MLS Number: DENC523792
APN: 23-018.00-036
- 560 Swansea Dr
- 627 Swansea Dr
- 439 Goodwick Dr
- 1612 Ellinor Ct
- 246 Anglesey Dr
- 47 Kirkcaldy Ln
- 1032 Applecross Dr
- 277 Anglesey Dr
- 3 Lomond Ln
- 203 Scotish Dr
- 16 W Minglewood Dr
- 5482 Summit Bridge Rd
- 701 Christopher Dr
- 4 E Cochran St
- 345 E Green St
- 153 Gazebo Ln
- 143 Gazebo Ln
- 139 Gazebo Ln
- 674 Lewis Landing Rd
- 104 E Main St



